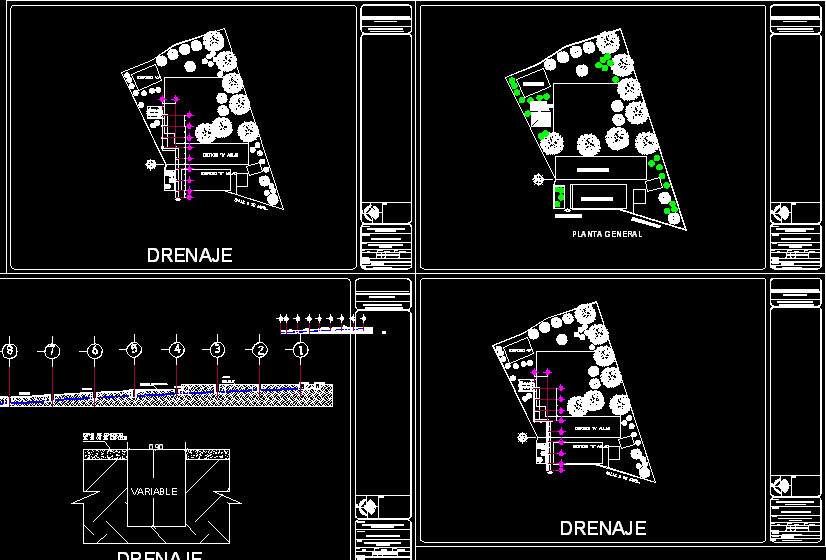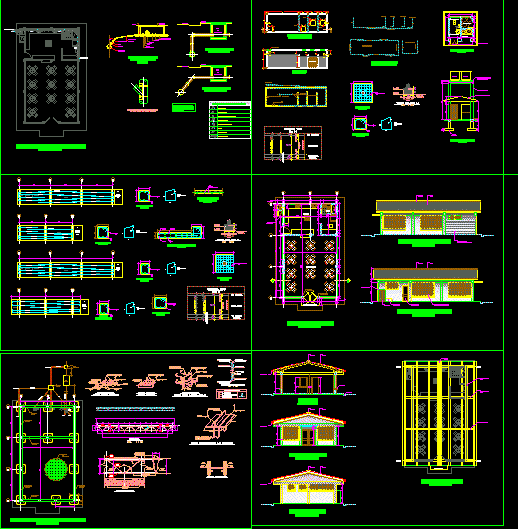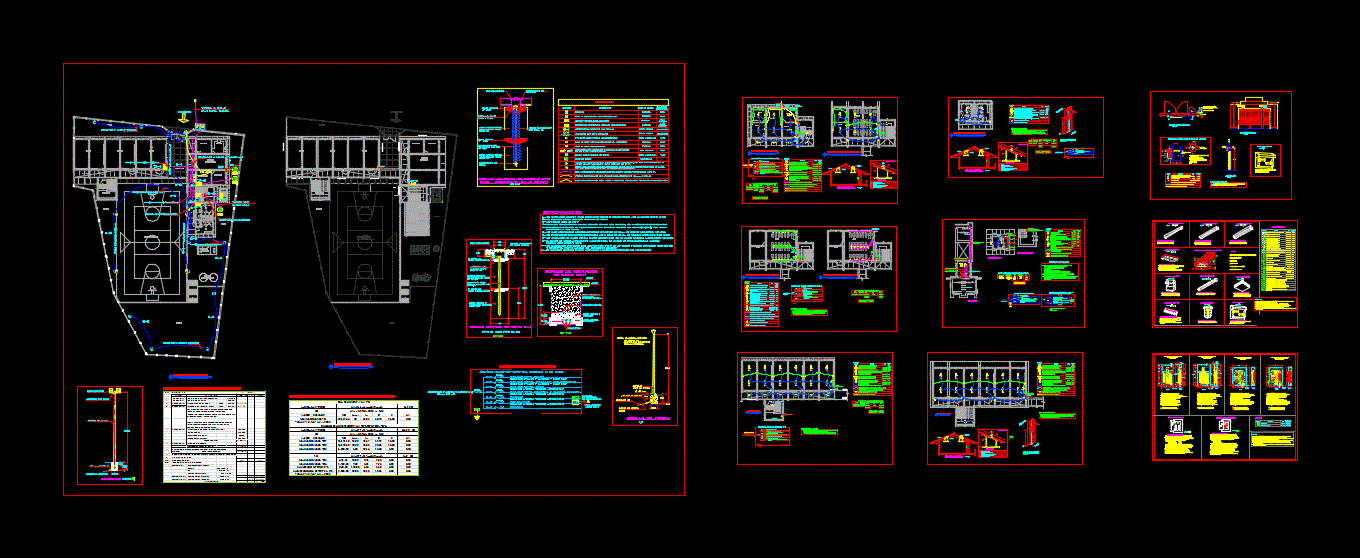Bathroom Module For Elementary School DWG Plan for AutoCAD

Construction plans, bathroom fixtures and plumbing
Drawing labels, details, and other text information extracted from the CAD file (Translated from Spanish):
stirrup hook, rod, thickness, total of the rods., welding, low hydrogen content, weld according to the following detail., backing sheet, or ‘major, in these cases the rods are, reinforcement details , access, pipeline, women, sanitary, men, col., reg., ming., lav., tepetate filling, compacted, projection, slab, tlamachihuapan primary school, new building, architectural and structural plant, executive project for the construction of a bathroom module, key:, north, project :, meters, bounded :, date :, scale :, drew :, graphic scale, update :, contract no .: flat :, location :, ing. david efrén figueroa serrano, chief delegate in xochimilco, general director of works and urban development, general direction of works and urban development, arq. bernabe ayala sotelo, foundation, beams, column, armed with, cut a-b ‘, two add., variable of, faldon, development of, stirrups, armed with beams, wall of sanitary type, wall of sanitary of masters, wall tracero , side walls, walls in duct, cut a-a ‘, rear walls, front walls, in all cases will be discarded area of chains and castles, urinals, toilets, teachers, access, duct, door, court b-b ‘, handicapped, dividing screen, architectural, grid slab, crossbars, canes, slab aramado, hydraulic installation, sca, bca, low column of water, rises water column, copper pipe, sanitary intalacion, electrical installation, chalupa , switch, main access, project location area, general plant, log, garden, variable, concrete sign, drainage
Raw text data extracted from CAD file:
| Language | Spanish |
| Drawing Type | Plan |
| Category | Schools |
| Additional Screenshots |
 |
| File Type | dwg |
| Materials | Concrete, Other |
| Measurement Units | Metric |
| Footprint Area | |
| Building Features | Garden / Park |
| Tags | autocad, bathroom, College, construction, DWG, elementary, fixtures, library, module, plan, plans, plumbing, school, university |








