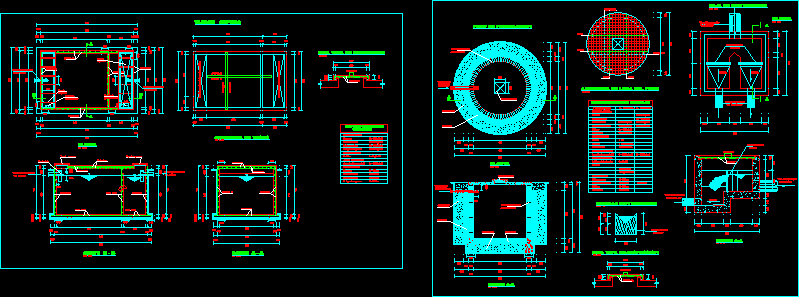Bathroom Plumbing Isometric For A One Storey School DWG Plan for AutoCAD

Isometric plan sanitary facilities in school 1 level
Drawing labels, details, and other text information extracted from the CAD file (Translated from Spanish):
constructive section, Minimum trench width, According to depth, diameter, Of m., diameter, until, Trench section, unscaled, minimum, variable, pipeline, variable, Quota of, Flush, Filling of the trench with product material, Of stone-free excavation, Organic matter wastes to the, Legal work of the organism, This filling may be of, Plastic band of wide with, Legend sewer line, Stuffed proctor, With bench material centimeters, On the back of the layered, Cm. of thickness., Compressed compacted cm., Thick with bench material, Sucs classification, Tubing of variable diameter., Dimensions in cm, unscaled, Excavation trench, Dimensions in mts, unscaled, plant, Ownership limit, middle of, Cover detail on floor, cut, Rod of, cut, The collecting network, Of sanitary drainage, Ownership limit, Cm thick, Flattened interior, Comes from the interior, Of the property, With chamflan, Firm concrete, monolithic, Concrete vase, Common partition, concrete, Crown of, Pvc sanitary, Half pipe, Registration for sanitary discharges, Dimensions in mts, unscaled, Roof, Roof, Roof, Roof, Raise breath by beam, Ceiling, Npt, water mirror, Roof, Roof, Raises by beam, Npt, Roof, Roof, Raises by beam, Npt, Roof, Roof, Raises by beam, Npt, Roof, Roof, Raises by beam, Npt, Roof, Roof, Raises by beam, Npt, Roof, Roof, Raises by beam, Npt, Colony in Cto de lumpios, Pvc sanitary, Half pipe, Wall template, Cast of, effluent, Influential, Isometric, Max., See specification, Flat exterior exterior, Influential, pavement, Elevation of, Cover, Comes from the building, comes from, toward, Flattened interior cm thick, Concrete crown, Common partition, Concrete firm with chamflan, Monolithic concrete vessel, cut, Top view, plant, sanitary registration, Dimensions in mts, unscaled, plant, Ownership limit, middle of, Cover detail on floor, cut, Rod of, cut, The collecting network, Of sanitary drainage, Ownership limit, Cm thick, Flattened interior, Comes from the interior, Of the property, With chamflan, Firm concrete, monolithic, Concrete vase, Common partition, concrete, Crown of, Pvc sanitary, Half pipe, sanitary registration, Dimensions in mts, unscaled, Top view, Comes from, Go sanitary network, plant, Concrete crown, Common partition, Concrete firm with chamflan, Monolithic concrete vessel, cut, sanitary registration, Dimensions in mts, unscaled, Top view, Comes from, Go sanitary network, plant, Concrete crown, Common partition, Concrete firm with chamflan, Monolithic concrete vessel, cut, sanitary registration, Dimensions in mts, unscaled, Roof, Roof, Raises by beam, Npt, Colony in Cto de lumpios, Npt, Npt, Area of emulsion exhibition, painting workshop, terrace, Recordable ceiling, Screen shop, Recordable ceiling, Cto. Of clean, Wet area of recovery print, Drawing room, Painting room, if you, classroom, Recordable ceiling, Subaddress, administration, assistant, cubicle, rooftop, terrace, Mezzanine, firm, Ceiling, door, parapet, rooftop, Mezzanine, sidewalk, Faldon, Faldon, firm, firm, Railing, Railing, door, Longitudinal cut, scale, Faldon, firm, Roof, Roof, Raises by beam, Npt, Colony in Cto de lumpios, Npt, Npt, Roof, Roof, Raises by beam, Npt, Colony in Cto de lumpios, Npt, Npt, Npt, Npt, Npt, Npt, Npt, Npt, Npt, Npt, Health network level, Npt, Npt
Raw text data extracted from CAD file:
| Language | Spanish |
| Drawing Type | Plan |
| Category | Mechanical, Electrical & Plumbing (MEP) |
| Additional Screenshots |
 |
| File Type | dwg |
| Materials | Concrete, Plastic |
| Measurement Units | |
| Footprint Area | |
| Building Features | Car Parking Lot |
| Tags | autocad, bathroom, details, DWG, einrichtungen, facilities, gas, gesundheit, isometric, l'approvisionnement en eau, la sant, le gaz, Level, machine room, maquinas, maschinenrauminstallations, plan, plumbing, provision, Sanitary, school, storey, wasser bestimmung, water |








