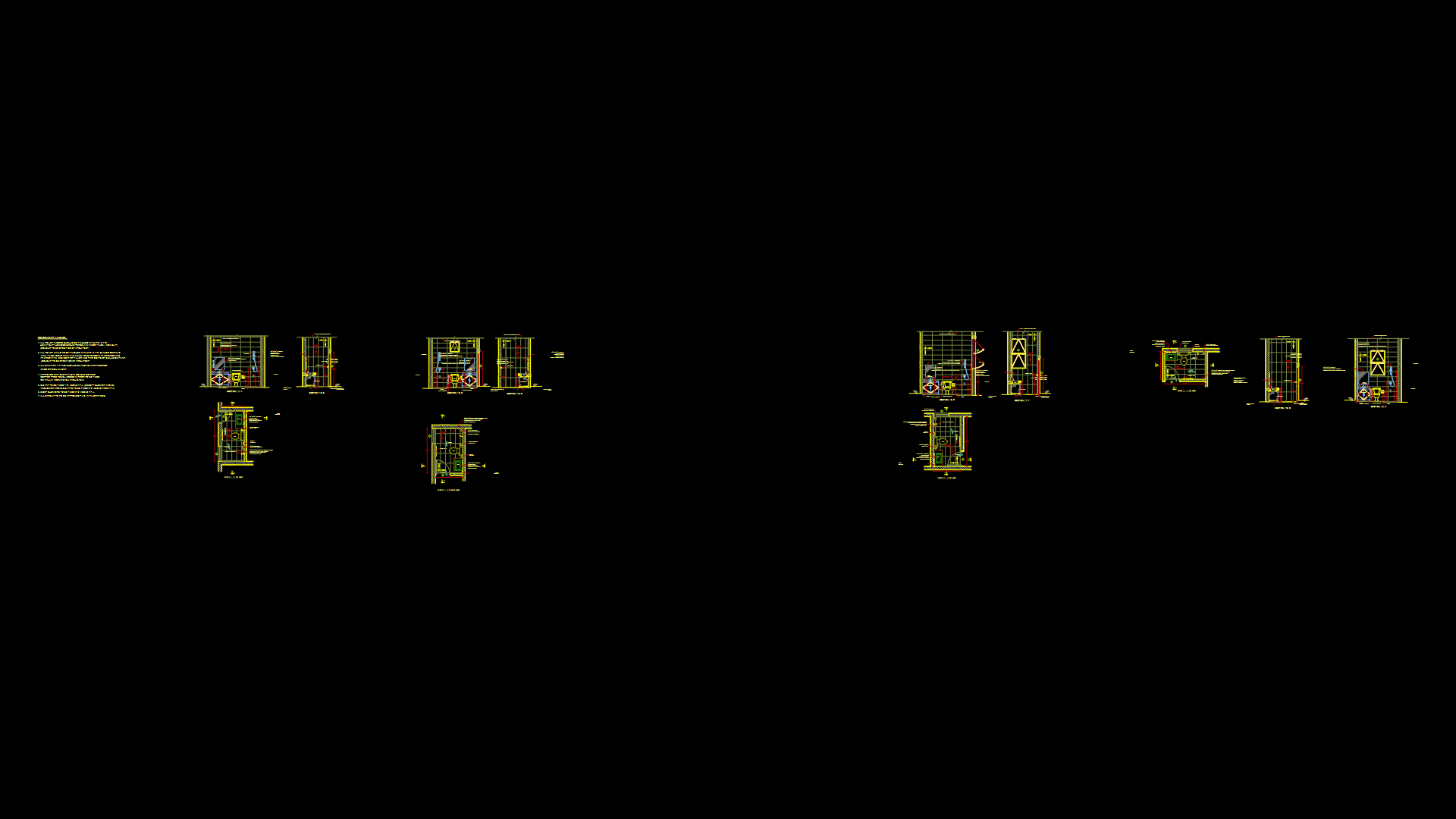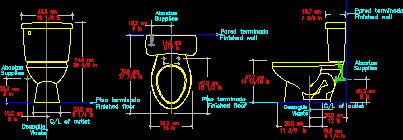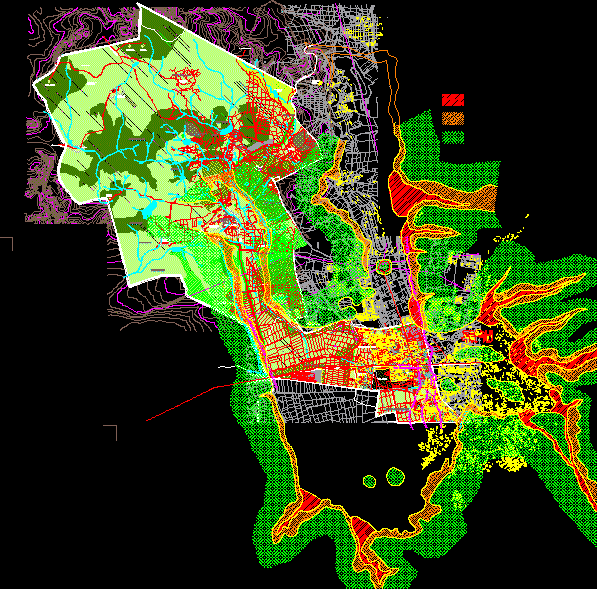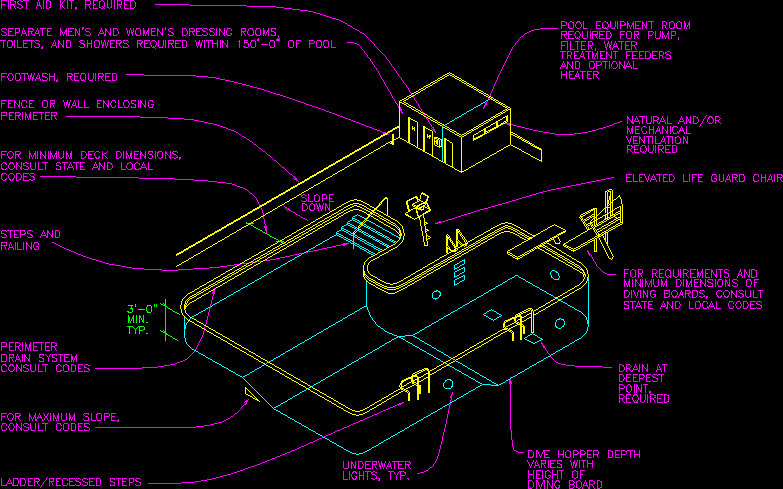Bathroom Remodeling For Personal DWG Model for AutoCAD
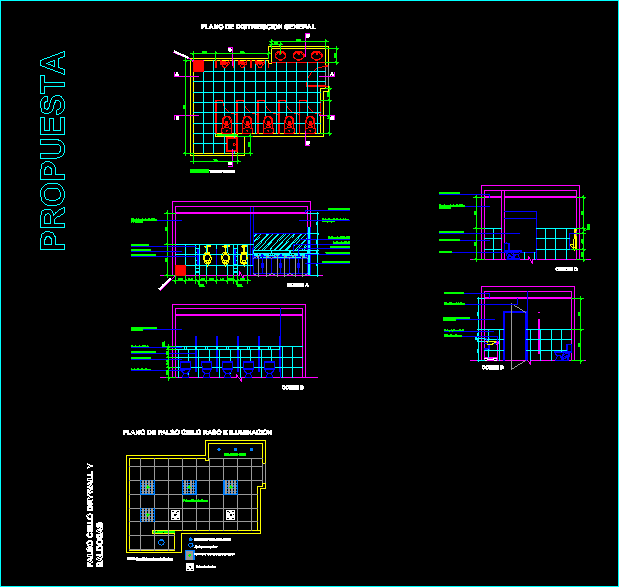
Remodeling Bathroom for personal with sober finishes
Drawing labels, details, and other text information extracted from the CAD file (Translated from Spanish):
Drywall partition, General distribution plan, cut, proposal, False sky drywall tiles, cut, Black granite board aracruz, Recessed mirror, Satin latex paint similar color floor cover, Gray crystal mix pepelma, False tile sky, White melamine base cabinet, Single lever mixer, Gray crystal mix pepelma, Start of plucking, Satin latex paint similar color floor cover, Top white top, Division of melamine white, False sky drywall, Flat fake ceiling lighting, Dichroic zamac on board, Spot to embed, Recessed luminaire, Note: use shock switches, air extractor, False tile sky, Gray crystal mix pepelma, Top white top, Toilet one piece savona, Division of melamine white, Satin latex paint similar color floor cover, Satin latex paint similar color floor cover, White top plate, Toilet one piece, Division of melamine white, False ceiling tile, False ceiling drywall, False ceiling tile, Black granite board, White top plate, Satin latex paint similar color floor cover, Start of plucking
Raw text data extracted from CAD file:
| Language | Spanish |
| Drawing Type | Model |
| Category | Bathroom, Plumbing & Pipe Fittings |
| Additional Screenshots |
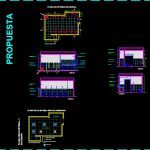 |
| File Type | dwg |
| Materials | |
| Measurement Units | |
| Footprint Area | |
| Building Features | |
| Tags | autocad, bathroom, DWG, finishes, health, instalação sanitária, installation sanitaire, model, personal, remodeling, sanitärinstallation, sanitary installation |


