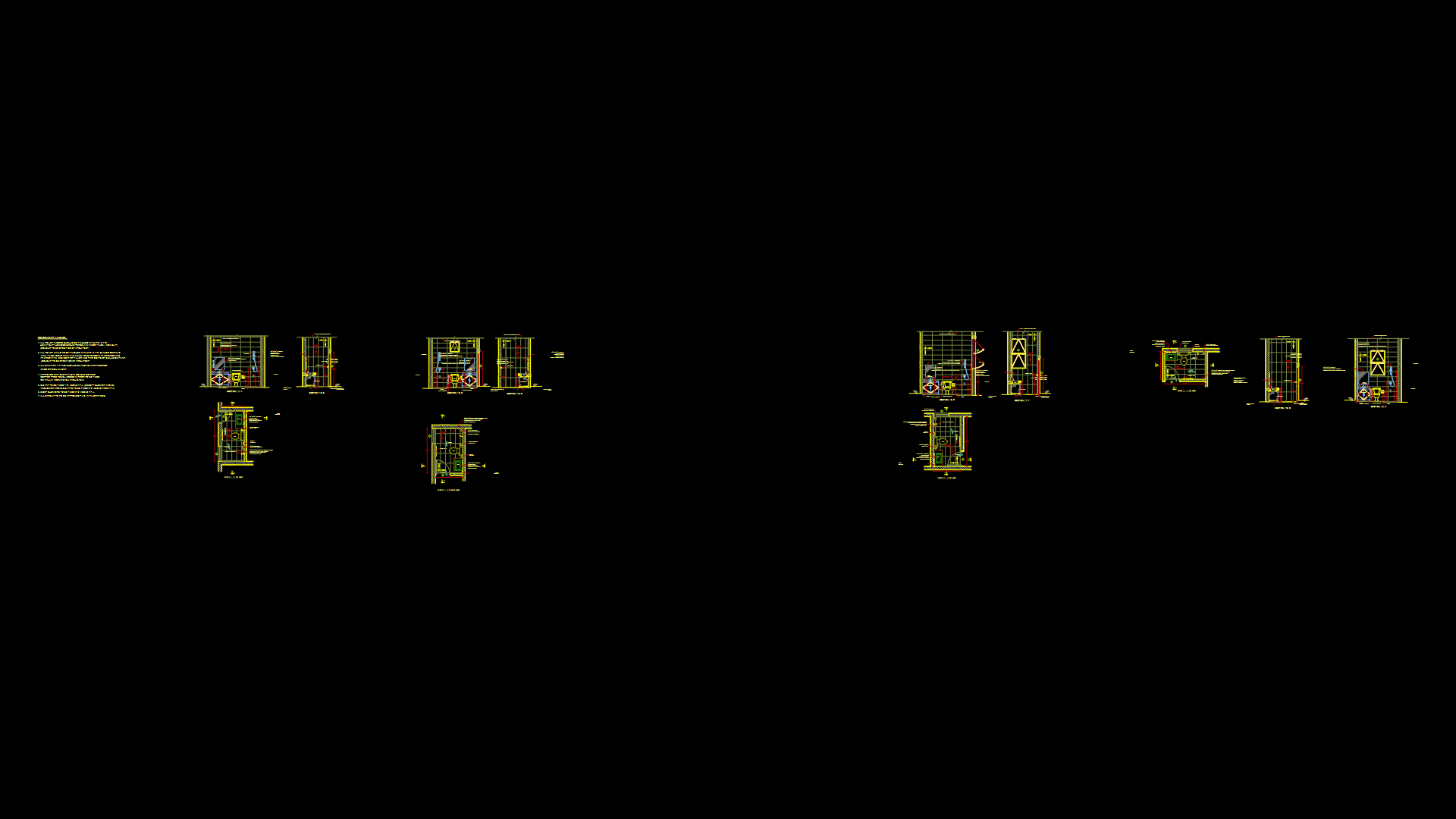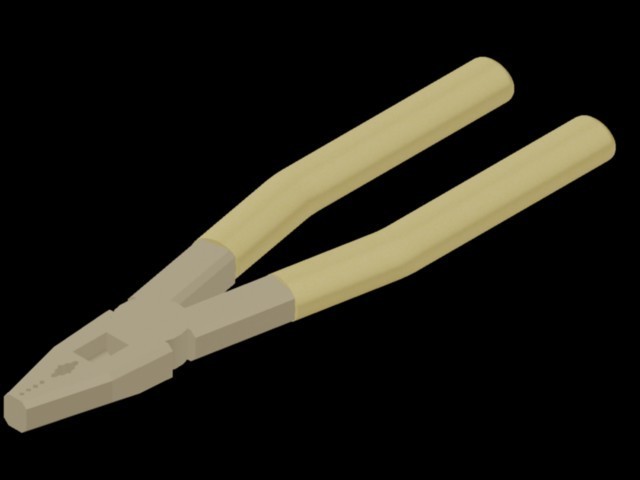Bathroom With Filter Gallery DWG Detail for AutoCAD

Arcitectonic plants – Facades – Details of foundation and filter gallery
Drawing labels, details, and other text information extracted from the CAD file (Translated from Spanish):
cut, scale, Tube discharge of migrants., cut, scale, Concrete template, cut, scale, Gray water union pipe with filtering gallery, Pending, cimentacion plant, scale, Block wall, Plaster seated with mortar exterior only, Cement sand prop., Fine finish, Concrete concrete thickness cm welded mesh, Clover for shower, Ran, Prefabricated septic tank, Rdl, Filter gallery, ABS tube of diameter mm, Plant sanitary installation, scale, Pipe diameter plg., From: plg., Diameter plg., From: plg., Diameter plg, From: plg., Diameter plg, From: plg., Diameter plg, Plant hydraulic installation, scale, Clover for shower, architectural plant, scale, Outer canyon plan, scale, Flat interior dimensions, scale, Concrete template, Cm walking sticks, its T, Running shoe, concrete, castle, its T, concrete, main facade, scale, Flown from across the perimeter of the deck, Projection real height of the back wall, Lighting window, Multi-section galvanized steel panel thickness gauge, Lateral facade, scale, Rear facade, scale, Concrete cover, Health registry detail cm, unscaled, A.b.s mm pipe, Soil compacted with excavation material., Filter gallery detail, Gravel fill, Filling compacted with product material of the excavation with humidity optimum to the proctor, Concrete concrete thickness cm welded mesh, Schematic platform cut, Concrete trough, Ventilation shutter
Raw text data extracted from CAD file:
| Language | Spanish |
| Drawing Type | Detail |
| Category | Bathroom, Plumbing & Pipe Fittings |
| Additional Screenshots |
 |
| File Type | dwg |
| Materials | Concrete, Steel |
| Measurement Units | |
| Footprint Area | |
| Building Features | Deck / Patio, Car Parking Lot |
| Tags | autocad, bad, bathroom, casa de banho, chuveiro, DETAIL, details, DWG, facades, filter, FOUNDATION, gallery, lavabo, lavatório, plants, salle de bains, toilet, waschbecken, washbasin, WC |








