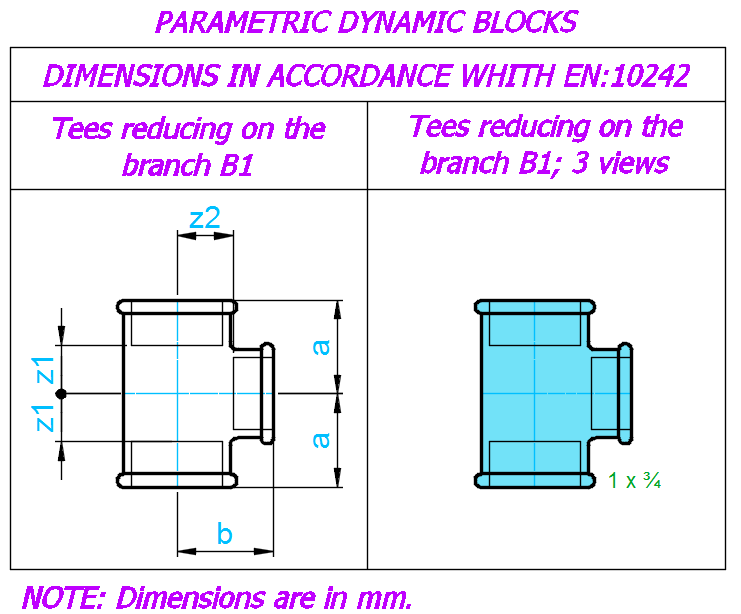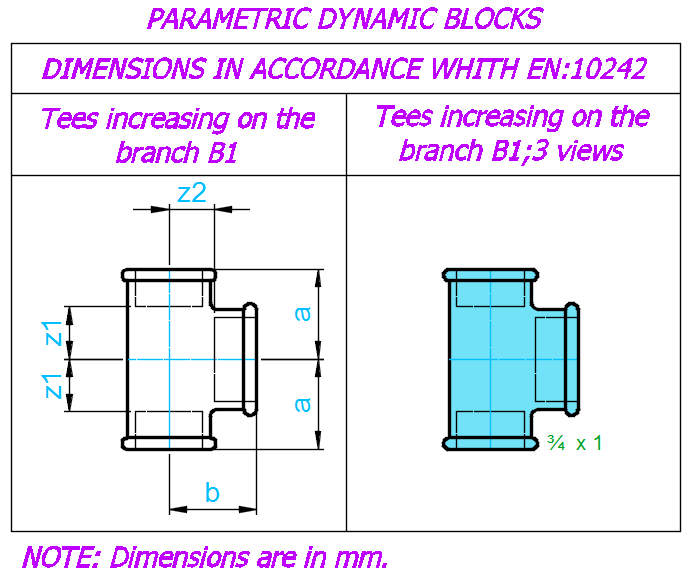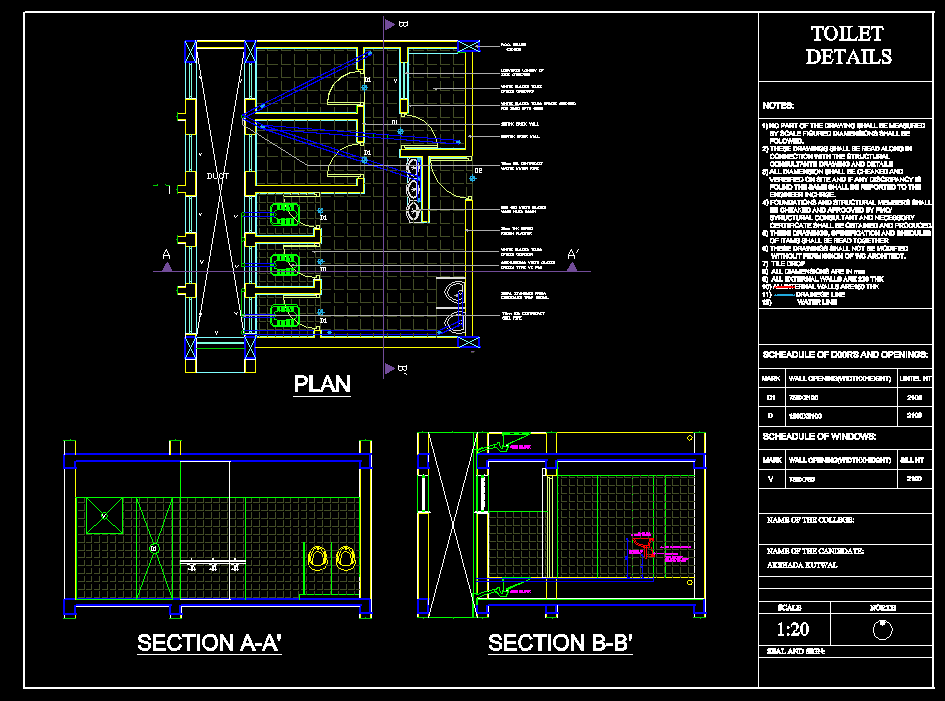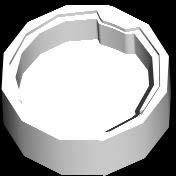Bathrooms And Pipe Fittings – Hospital DWG Block for AutoCAD
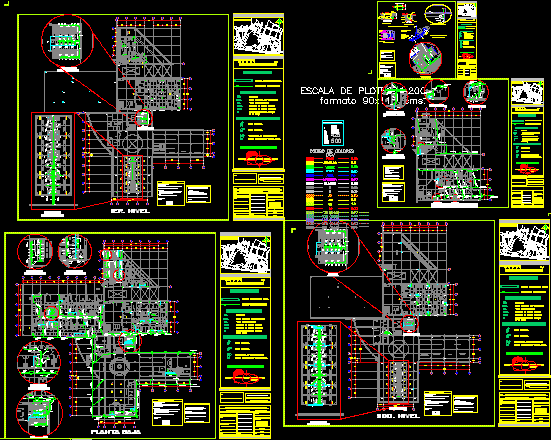
Bathrooms and Pipe Fittings – Hospital
Drawing labels, details, and other text information extracted from the CAD file (Translated from Spanish):
yellow, green, Red, blue, White, magenta, Cyan, color code, Dcv, axis, Table with left sink saves compressor, High table with central sink drawers, High side table with back left sink, High table with central sink drawers, High table with central sink drawers, High side table with back left sink, High table with double sink central drawers, Double washbasin for surgeon, Pasteur right washbasin cms., Table with ice cube bathroom maria, High side table with back right sink, Urinal with spring wrench, Orinoco, Ideal standard, Urinal, Dcv, north, Dcv, architecture, Autonomous University of Tabasco, Academic division of engineering architecture, av. Gral. Augustine Cesar Sandino, Zontle, Blv. Of my white butterflies, cabbage. of the, Fovisste, Belisario domínguez, Ceiba, High school graduates, Andrés garcía, av. of September, journalist, Edmund, Zeta, walk, Periferico carlos pellicer camara, Private walk, Fracc., Bugambilias, Priv., The bells, Location:, av. Gral. Agustin cesar sandino, June of, date:, Tabasco state government, Key of the plan:, scale:, Dimensions:, owner:, in meters, important:, These plans must be validated by the joint responsibility directors, plane of:, draft:, draft:, Location:, municipality:, center, The dimensions govern the drawing, archive:, Notes:, Tabasco, Hospital executive project, Specialized in diabetes, graphic scale, Cms format., Plotting scale, location, Of sanitary installation.dwg, Inst. Sanitary, Font size, Project of installations:, Francisco alvarez rodriguez, set, Francisco alvarez rodriguez, Arq. Federico lopez dionicio, revised:, Details of health records, Plant view, material of, filling, Block of, Fc, mesh, Fc, concrete base, enters, Concrete cover, Of variable, comes out, Block of, sewer, variable, Polished finish, Concrete cover, mesh, Fc, proportion, N.p.t., Cms thick, Polished finish, proportion, Cms thick, longitudinal section, cross section, Wing of, Vr., Wing of, Vr., Pvc tube, Elbow p.v.c., Ye simple with reduction, According to pipe diameter p.v.c., types, Drainage pipe p.v.c., Sense of runoff, strainer, Ventilation column rises, air duct, TV., S.c.v., cabbage., Wastewater drain, B.a.n., Drainpipe, B.a., Health record of, Sewers shall be used in diameters of the main drainage network, The ventilation columns will be of tube of p.v.c. To cement. Except the exit leg, Are solved by group of furniture with several ventilations that are connected in the ceiling the, The pipes of diameter will be changed from pvc copper type crossing section, The slab of the sewage slopes should be extended to, Standards specifications, From the connection with the vertical drainage of each piece of furniture inside the building, The vertical horizontal pipes that form the drainage network will be of p.v.c. sanitary, The vertical drains of the sanitary furniture of the coladeras are of p.v.c. sanitary, The minimum dimensions of the covers will be cm., Each clear black water outlet of each of the buildings shall be, In a register whose minimum dimensions are as follows:, centimeters., Records, Separation between records, of the tube, diameter, Cm., Maximum, separation, Sewers, Ventilation pipes, Which will change the following:, Until it protrudes without decreasing the diameter., Pipes, Provide maintenance gates for all valves, The pipes must be installed parallel perpendicular, The cleaning registration plugs should be provided with finishes, Coordinate the location of the entrance of health services with the plans, Coordinate the execution of the steps of the sanitary pipe in foundation walls., The vertical piping in the walls must be, All diameters are in inches except where noted., With a minimum slope of the horizontal pipes with a diameter of, Mm. Projected with a minimum slope of, Horizontal pipes with a diameter of mm. Children will be projected, The inner drain pipe is from p.v.c. Sanitary to cement, overall., The walls of the building., Cleaning plugs inaccessible., Avoid additional windrows., Remain covered until the accessory equipment is installed., Compatible to floor finish with non-slip bronze cover, Floor sills should be provided with compatible finishes, To the floor finish., During the execution of the all the exits of the pipes should, General notes, For details of connection of furniture see plan, The ventilation pipe is of pvc type of wc, Flat urinals, San loading furniture
Raw text data extracted from CAD file:
| Language | Spanish |
| Drawing Type | Block |
| Category | Bathroom, Plumbing & Pipe Fittings |
| Additional Screenshots |
      |
| File Type | dwg |
| Materials | Concrete |
| Measurement Units | |
| Footprint Area | |
| Building Features | Deck / Patio, Car Parking Lot |
| Tags | autocad, bathrooms, block, DWG, fittings, Hospital, instalação sanitária, installation sanitaire, pipe, sanitärinstallation, sanitary installation |

