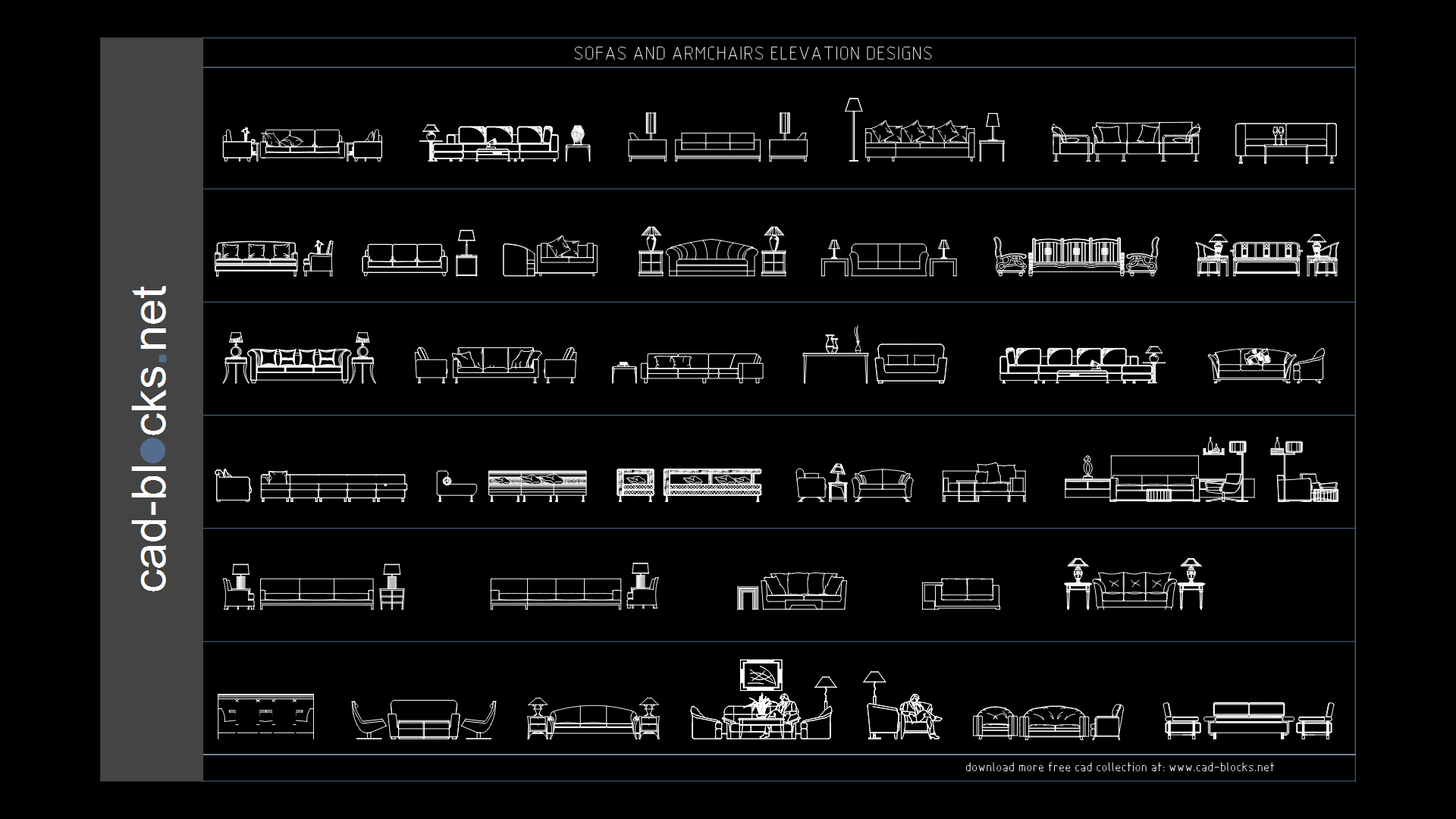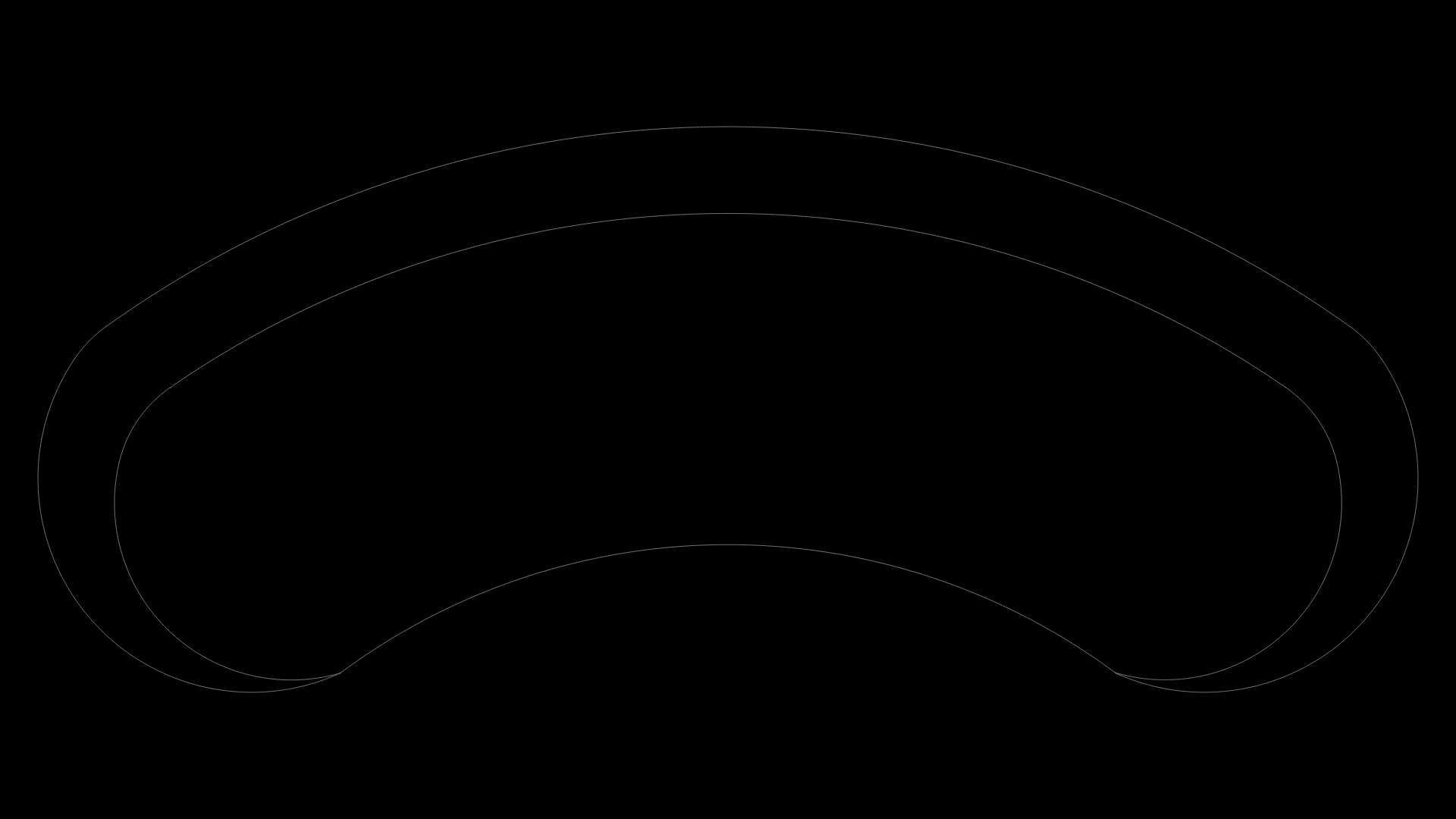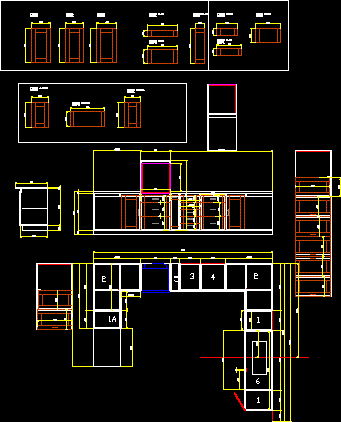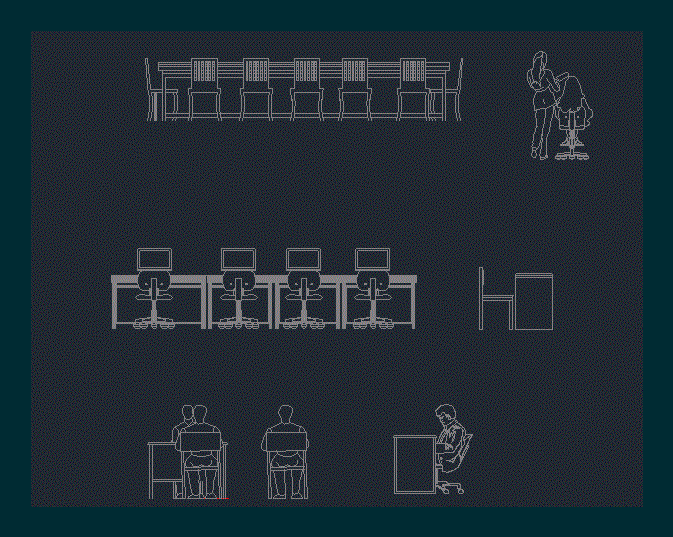Bathrooms – Designs DWG Block for AutoCAD
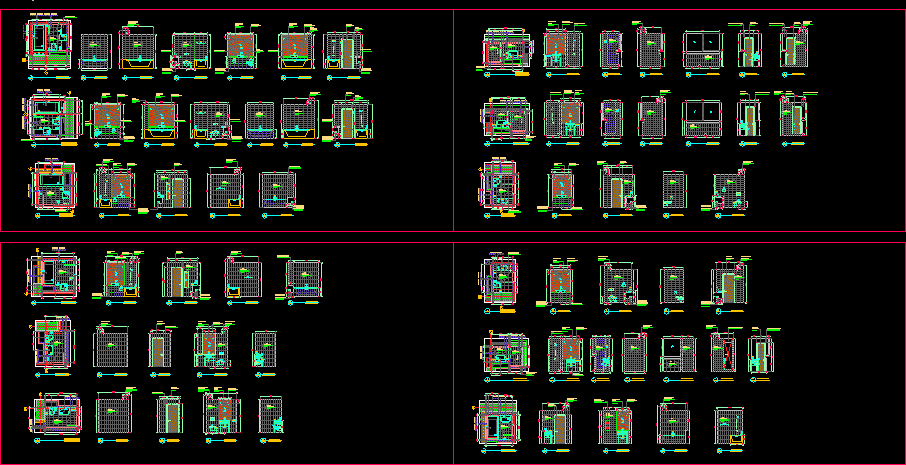
Plant – cuts – dimensions – specification
Drawing labels, details, and other text information extracted from the CAD file:
scara, desene, scale, title, dwg.no, plan sanitar -, plan sanitar, bathroom elevation, elevatie grup sanitar, wall-mounted, incandecent light, continuous cove, light fixture, ceramic tile, placa ceramica, solid core, wooden door, wall mounted, mirror, line of continious, behind counter-top, cove light fixture, placi ceramice, tub fluorescent, lumina continua, oglinda montata, pe perete, aplica perete, usa lemn, scafa lumina cont., ventilatie, natural stone top, blat piatra naturala, open shelf, marble tile finish, nisa deschisa, finisaj placi ceramice, opn’g, ceramic tile finish, nisa rafturi, natural stone mosaic, mozaic piatra naturala, wall hung toilet, washbasin, washbasin mixer, toilet brush holder with cover, toilet paper holder, round towel holder, column centrale, soap dish holder, glass top, simple glass holder, drainage cover, continuous st. stl., capac st.stl., scurgere, wall finished- white stuco, finisaj perete- stuco alb
Raw text data extracted from CAD file:
| Language | English |
| Drawing Type | Block |
| Category | Furniture & Appliances |
| Additional Screenshots |
 |
| File Type | dwg |
| Materials | Glass, Wood, Other |
| Measurement Units | Metric |
| Footprint Area | |
| Building Features | |
| Tags | autocad, bath, bathrooms, bidet, block, cuts, designs, dimensions, DWG, furniture, lavabo, pia, plant, shower, sink, specification, tile, toilet, toilette, waschbecken, WC |

