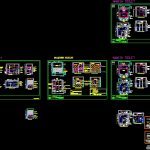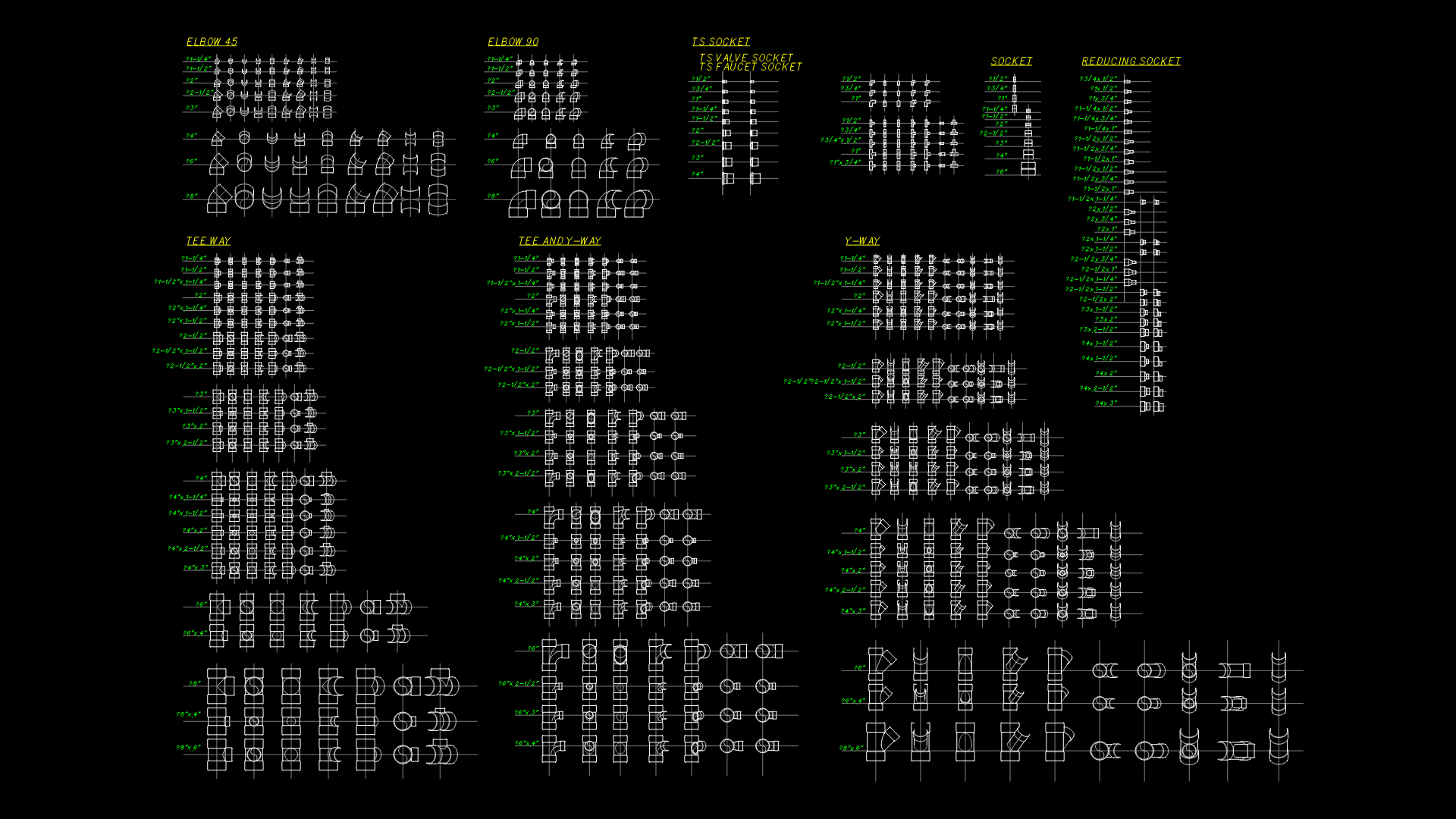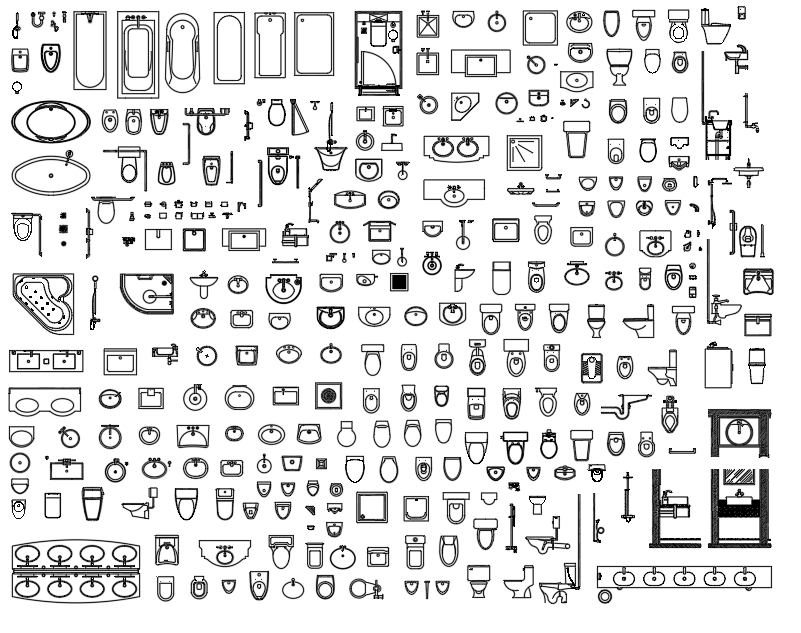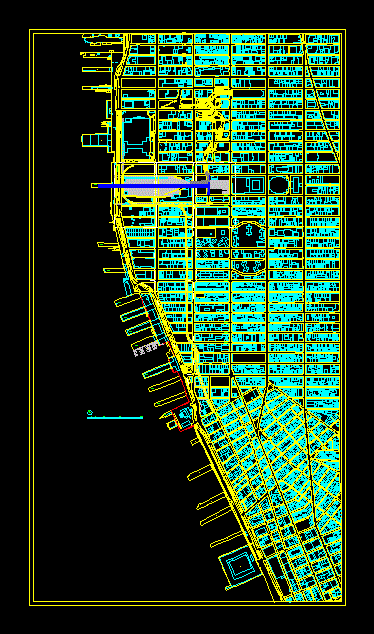Bathrooms – Details DWG Detail for AutoCAD

Details of bathrooms
Drawing labels, details, and other text information extracted from the CAD file:
deep washbasin, wall cladded with, thk.opague glass, bisazza tiles, counter in corian, mirror held on mirror screws, bisazza tiles, wall cladded with, thk. counter top, thk.opague glass held, on nos mirror screws, ceramic bowl, thk. aluminium section, wall in paint finish, thk. aluminium section, offwhite, wall cladded with, bisazza tiles, wall cladded with, offwhite, offwhite rest in paint, all walls cladded with, bisazza tiles upto ht., thk. deep counter top, circular mercury finish for, thk. aluminium, section, thk. aluminium, flooring in flamed, finished granite, black, floor, plan of powder room, sectional elevation, in corian, toilet paper holder, top ht from flr lvl, exhaust grill in the ceiling, false ceiling layout, amp plug point, switchboard, door top ht, exhaust, amp plug pt, in green colour with, ht fr fin flr lvl, ht fr fin flr lvl, false ceiling ht frm fin flr lvl, electrical, sectional elevation, wall in paint finish, powder rm, arch. gauri phadnis, powder room at flr, feb, bissazza, back painted glass paint finish, project, title, date, at malabar hill., proposed residential interiors, note: ductable exhaust, no geyser provided, material:, false ceiling ht., frm. fin. flr. lvl., thk. fixed clear glass, thk. clear glass door, s.s. handle, false ceiling ht., frm. fin. flr. lvl., fixed clear glass, clear glass shutter, s.s. handle from dline, from. fin. flr. lvl., false ceiling ht., wall cladded with, wash basin cabinet, paint finish, wall cladded with, mauli pink, counter in paradiso granite, flooring in paradiso granite, wall cladded in, paradiso granite, in mauli pink, guest toilet, plan of guest toilet, elevation, false ceiling layout, nos tubelights behind, mirror, bt ht from flr lvl, point for exhaust, amp plug point, tubelights, exhaust, switchboard, geyser, geyser point above false ceiling level, frm. fin. flr. lvl., false ceiling ht., in marine ply laminate, counter in paradiso granite, wall cladded with, mauli pink, wall cladded with, mauli pink, wall cladded in, paradiso granite, wall cladded in, paradiso granite, storage mirrored shutter, mirror panelling, false ceiling ht., frm. fin. flr. lvl., paint finish, mauli pink, wall cladded with, wall cladded in, mauli pink, drop in shower area, electrical, toilet roll top ht, geyser, false ceiling in shower area ht., frm. fin. flr. lvl., switchboard, false ceiling ht., frm. fin. flr. lvl., false ceiling ht., frm. fin. flr. lvl., frm fin flr lvl, in ht, materials, mauli pink, paradiso granite, material:, note:, proposed residential interiors, at malabar hill., date, title, project, window granite, floor:paradiso granite, feb, guest toilet at flr, arch. gauri phadnis, wall cladded in, greek thassos, greek thassos, walls cladded with, thk. rod to hang napkins, storage shutter cladded with mirror, niche, greek thassos, wall cladded in, red travertino, wall cladded with, greek thassos, flooring in, walls cladded with, greek thassos, wall cladded with, manish toilet, sectional elevation, thk fixed clear toughened glass, sectional elevation, plan of manish’s bathroom, niche in greek thasos, niches cladded in, greek thassos, sectional elevation, fixed window in, frosted glass with, window frame in, white paint, storage shutter cladded, in mirror, greek thassos, wall cladded with, flush valve, tissue paper roll ht, false ceiling frm fin flr lvl, fasle ceiling, geyser, amp plug pt, ht frm flr, switchbaord, frm fin flr lvl, amp plug pt, geyser, concealed exhaust, electrical false ceiling, layout, ht frm flr, fasle ceiling, frm fin flr lvl, fasle ceiling, frm fin flr lvl, arch. gauri phadnis, manish toilet at flr, feb, project, title, date, at malabar hill., proposed residential interiors, material:, note: ductable exhaust, greek thessos red trevertino marcle dado, greek thesos flooring, walls in mauli pink stone cladding, from finished floor lvl., false ceiling ht., for shower area, thk. clear glass, flooring in flame finshed black granite, shutter cladded with mirror, false ceiling ht., from finished floor level, master toilet, sectional elevation, sectional elvation, sectional elevation, walls cladded with, satvarion, grey flurry, wall cladded with, walls cladded with, satvario, walls cladded with, s.s. handle, false ceiling ht., frm. fin. flr. lvl., thk. fixed clear glass, thk. clear glass door, wall hung w.c, satvario, walls cladded with, thk. clear glass door, window wall cladded, counter made out of corian, satvario, grey flurry, flooring in, in grey flurry, daughter’s toilet, sectional elevation, plan of daughter’s bathroom, floor, sectional elevation, niches cladded, in grey flurry, toiler paper roll ht, walls cladded with, satvario, thk. clear glass door, s.s. handle, sectional elevation, toilet paper roll ht, frm. fin. flr. lvl., false ceiling ht., frm. fin. flr. lvl., false ceiling ht., frm. fin. flr. lvl., false ceiling ht., electrical false ceiling layout, materials, grey flurry, crema
Raw text data extracted from CAD file:
| Language | English |
| Drawing Type | Detail |
| Category | Bathroom, Plumbing & Pipe Fittings |
| Additional Screenshots |
 |
| File Type | dwg |
| Materials | Glass, Wood |
| Measurement Units | |
| Footprint Area | |
| Building Features | |
| Tags | autocad, bad, bathroom, bathrooms, casa de banho, chuveiro, DETAIL, details, DWG, lavabo, lavatório, salle de bains, toilet, waschbecken, washbasin, WC |








