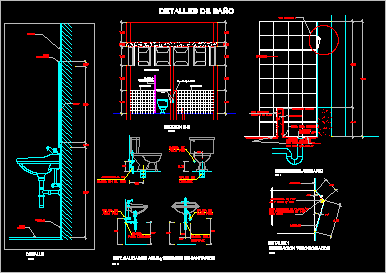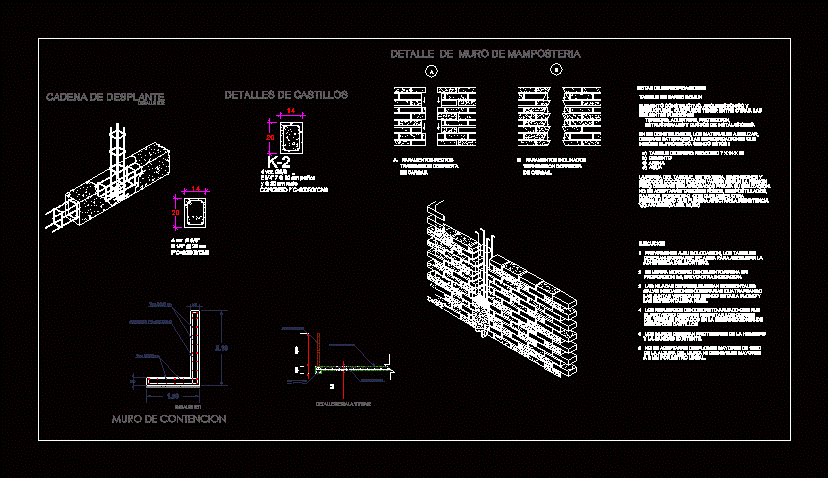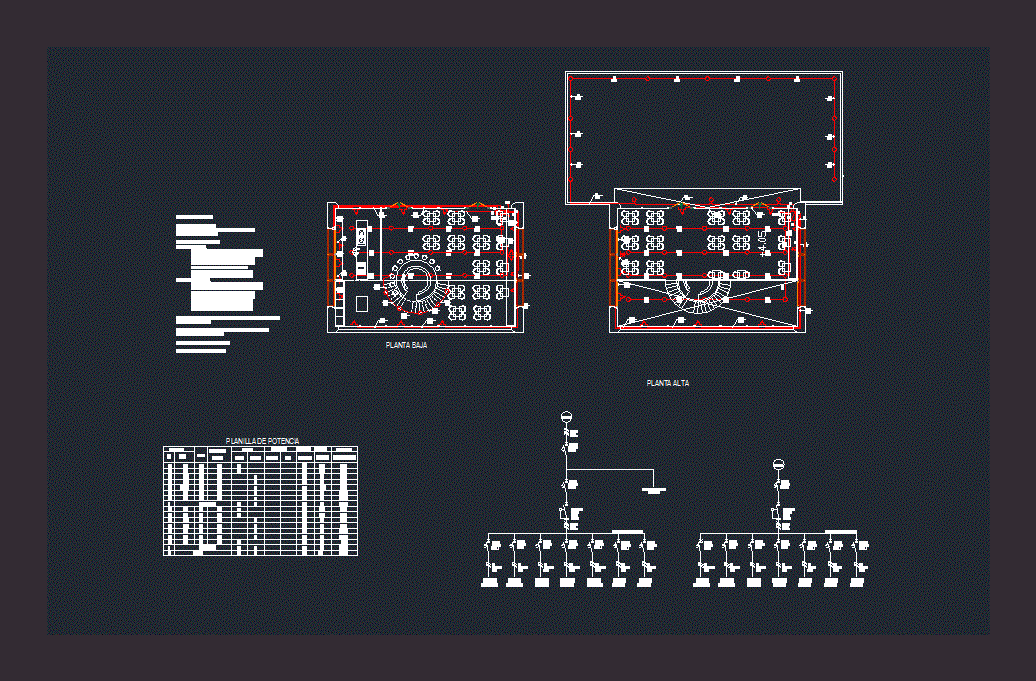Bathrooms Details DWG Section for AutoCAD
ADVERTISEMENT

ADVERTISEMENT
Details of bathrooms – Sections
Drawing labels, details, and other text information extracted from the CAD file (Translated from Spanish):
exit from, alternative of, exit on the floor, exit from, departure, exit from, exit for, det. Outlets of water drain in toilets, dividing panel, square tube frame, metal plate, tarrajeo painting, bruña de, flute tube type flute, for drain, drain, bruña de, classic line trash, section, bathroom details, detail, Venetian, nickel-plated, tarrajeo, plywood, esc, detail, esc, section of the urinal, esc, sprayer tube installation, inner reed, White, chrome sump, Cyclopean with waterproofing with similar sika, pending, two white mayolicas, concrete, mayolica, clamp of fºgº, of ear, Pv.c., with perforations, each, mayolica, detail, cold water, drain, cold water
Raw text data extracted from CAD file:
| Language | Spanish |
| Drawing Type | Section |
| Category | Construction Details & Systems |
| Additional Screenshots |
 |
| File Type | dwg |
| Materials | Concrete, Wood |
| Measurement Units | |
| Footprint Area | |
| Building Features | |
| Tags | abwasserkanal, autocad, banhos, bathrooms, casa de banho, details, DWG, fosse septique, mictório, plumbing, sanitär, Sanitary, section, sections, sewer, toilet, toilette, toilettes, urinal, urinoir, wasser klosett, WC |








