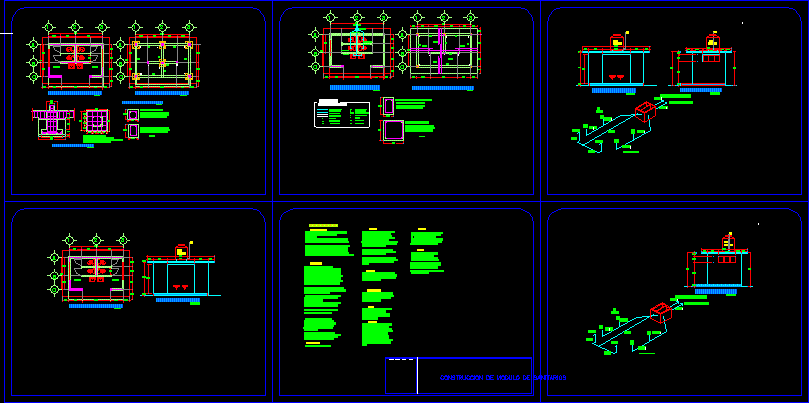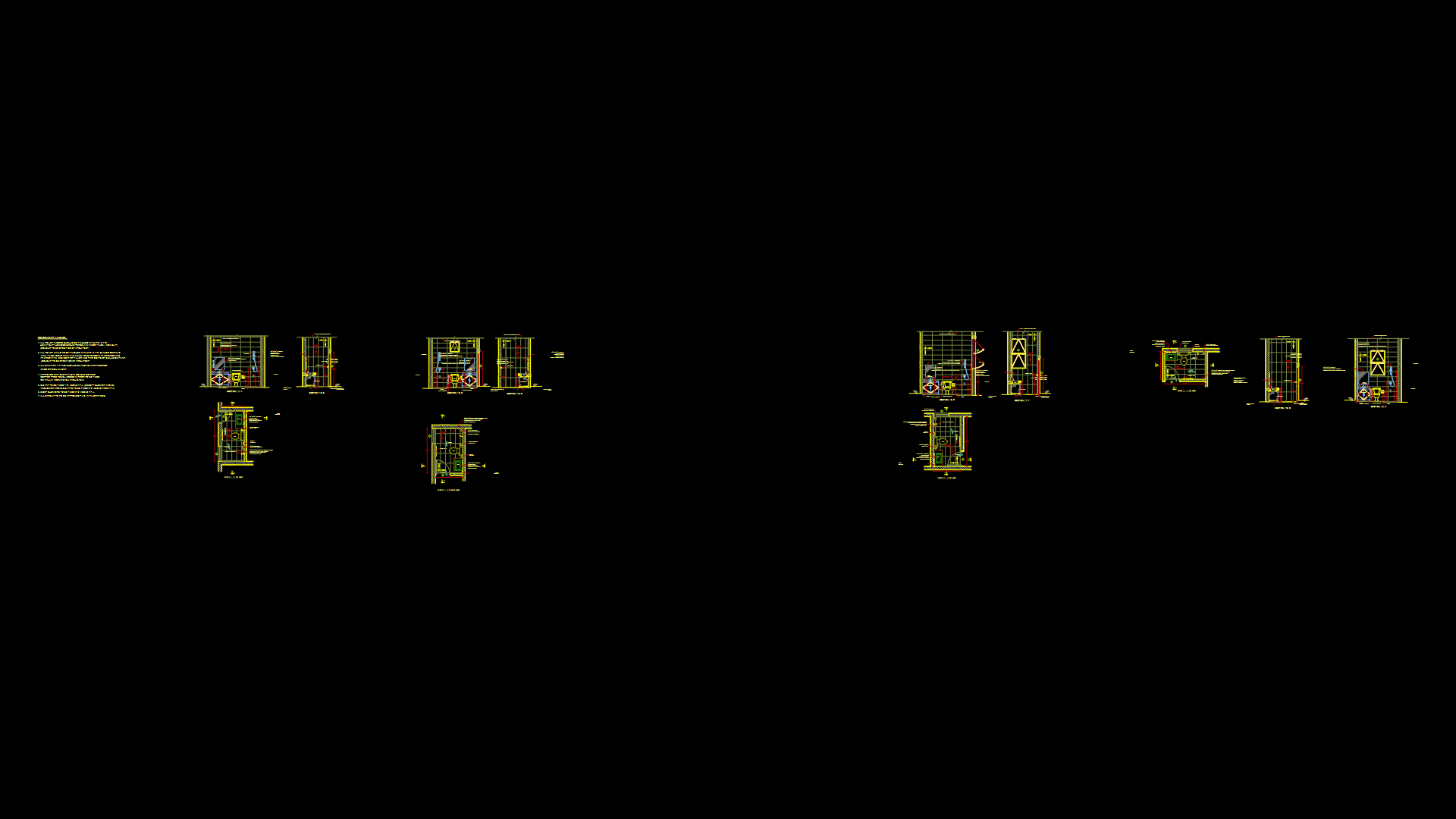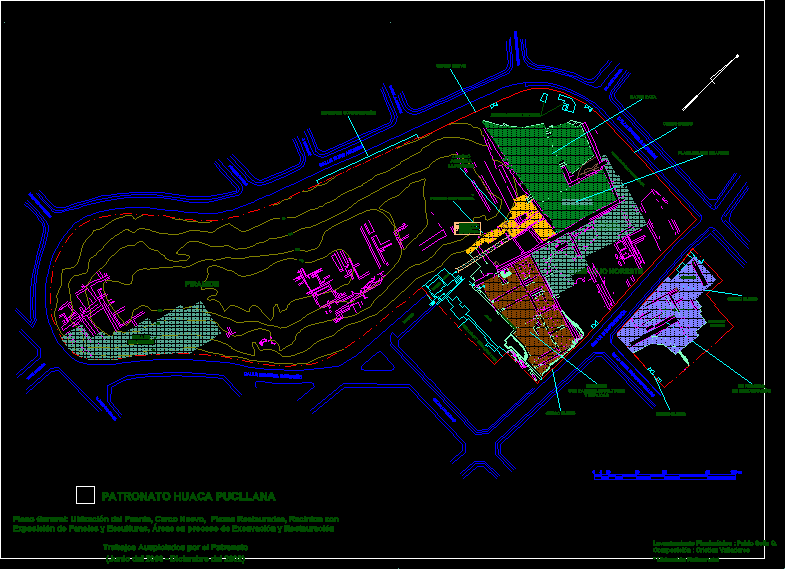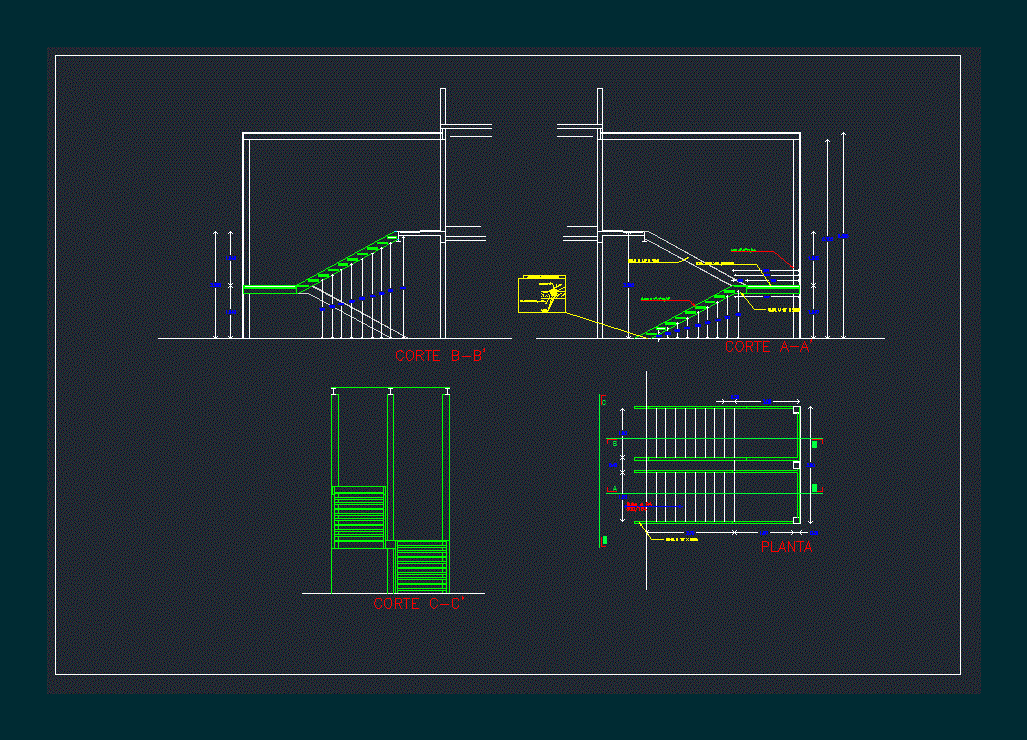Bathrooms DWG Detail for AutoCAD

Map the content of a module of health, with floor foundations; slab assembly plant, details. Water and sanitation facilities; isometric and specifications.
Drawing labels, details, and other text information extracted from the CAD file (Translated from Spanish):
architectural plant, cimentacion plant, Foundation details, Structural details, Plant inst. Sanitary, Slab reinforcement plant, main facade, Lateral facade, Armed with var. from, Prop., Cm separation on both sides, Cm grill, mens, women, registry, Pvc mm, Red ran, Red raj, Ran, Raj, B.a.n., B.a., TV, Sanitary grid sewer, Low water pipe, Water pipe rises, Sewage record, Soapy water register, Wastewater discharge, Rainwater downfall, Fan tube, Hot water hydraulics network, Hydraulic water cold water, B.t.a., S.t.a., Ran, J.a., Raj, Air jug, Sinking of soapy water, Sanitary network s, A.j., Inst. Hydraulic sanitary, Symbology, Reg. Of sewage a. Jajon, Ran a.j., chap. Lts., J.a., chap. Lts., J.a., Chain of cm., Prop., Stirrup of each cm., Armed with var. from, Armed with var. from, Stirrup of each cm., Prop., Given in cm., Armed with var. from, Prop., Stirrup of each cm., Castle of cm., Armed with var. from, Stirrup of each cm., Prop., To the absorption well, The septic tank, sink, Isometrico sanitario, years, Thickness with garantilla de, Terracotta color mm, Flattened:, Slurry of white cement., The aluminum cancellation will be, M. Finished with turner., With bone seal each, In the direction of the slope, Thin striped polished cement, Circulations, Cm thick, The interiors will be of, floors:, of cement, Of mortar, Longitudinal will be cm., Cm. the, Of red brick with, The transverse walls will be, Walls, structure, rooftop:, Vinyl paint, Bottom bed finished with, Apparent bed in, With first cimbra, Cast concrete, slab:, Castle string., Of stiffening with, Terracotta red brick, Base of walls of, Fire with silica resin, Asphalted pigmented, Gravel base of reolite, with with, Applied asphalt, Apparent prefabricated, With coupled with, Glazed tiles will be seated, Coating materials, Load block:, For septum, For masonry:, Mortars are as follows:, Specifications for, Optimal according to laboratory recommendations, The rerren’s moisture should be the, Of strokes a height of cm., Metal pound of kg of pesos a mi, Cm., Each of the layers of, With a minimum volumetric weight of, Cemented, Of cm.with tepetate gravel, The filling that is made under, Compaction., Thick will be, The maximum size of the aggregate, Cm. Thick with, The template will be poor concrete, During casting., Should be checked before, Thickened coatings, In columns is cm., Cm. Data string cm., Free coating in shoe is of, On-site., Tion in accordance with the, To indicate the, If you do not consult a, Mixer will be recommended your, If there is a plant in the place, Wing resistance, Concrete will be used with a, concrete:, specification, dipstick., Diameter will be that of the, Around a bolt whose, All rod doubles are, Other measure is indicated., Square brackets diam. Except where, Length of overlap diam., To the folded., corrugated, To the minimum yield stress at, Particular importance, Must comply with the, The debris, A resistance of, Refounding steel shall be used with, steel:, as required., Arrow, Very level, The cramp should be, Cramp, architectural plant, mens, women, main facade, Lateral facade, chap. Lts., J.a., chap. Lts., J.a., To the absorption well, The septic tank, sink, Isometrico sanitario, Construction of sanitary module
Raw text data extracted from CAD file:
| Language | Spanish |
| Drawing Type | Detail |
| Category | Bathroom, Plumbing & Pipe Fittings |
| Additional Screenshots |
 |
| File Type | dwg |
| Materials | Aluminum, Concrete, Masonry, Steel, Other |
| Measurement Units | |
| Footprint Area | |
| Building Features | Car Parking Lot |
| Tags | ASSEMBLY, autocad, bad, bathroom, bathrooms, casa de banho, chuveiro, content, DETAIL, details, DWG, facilities, floor, foundations, health, isometric, lavabo, lavatório, map, module, plant, salle de bains, slab, toilet, waschbecken, washbasin, WC |








