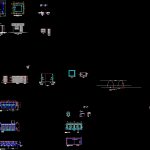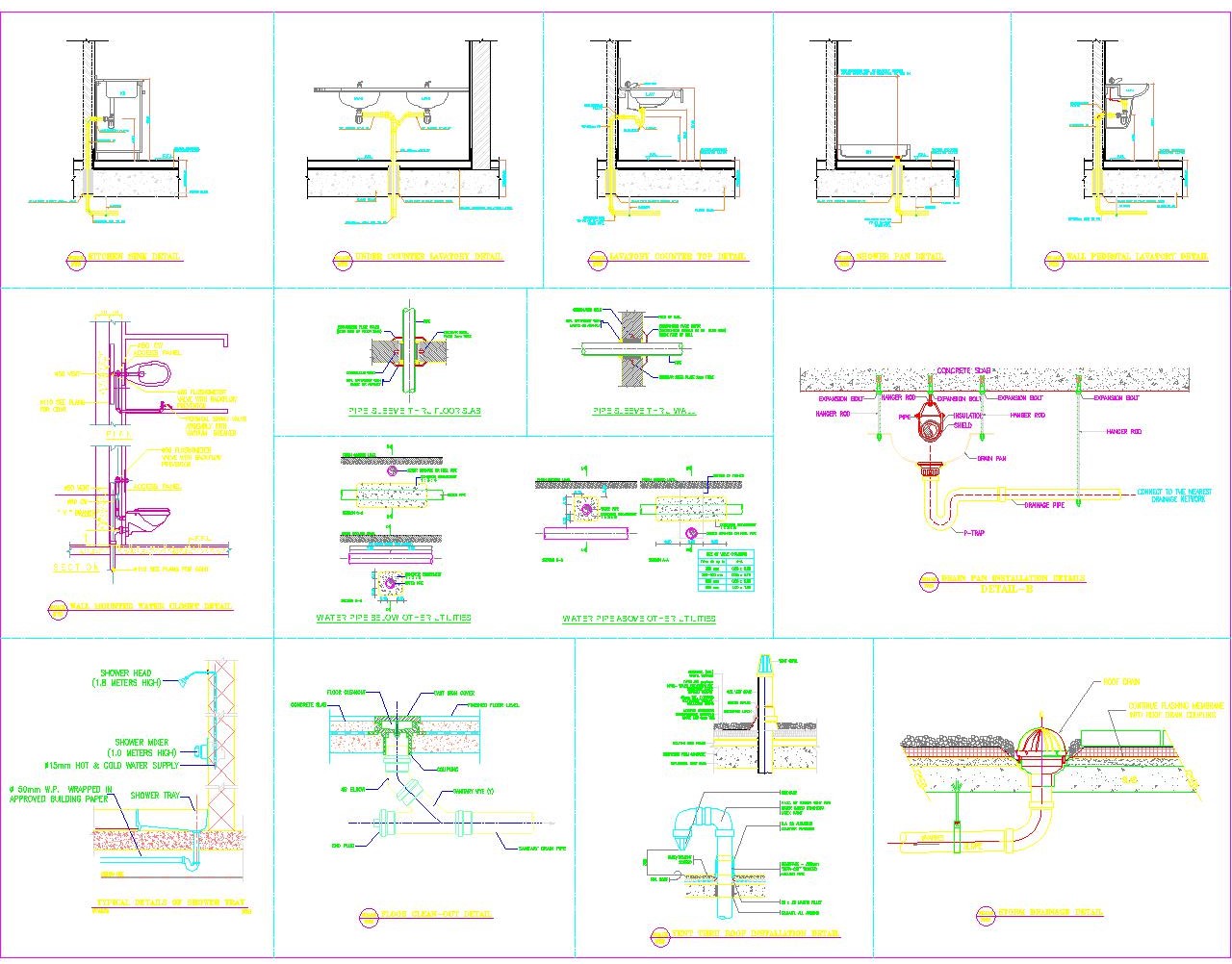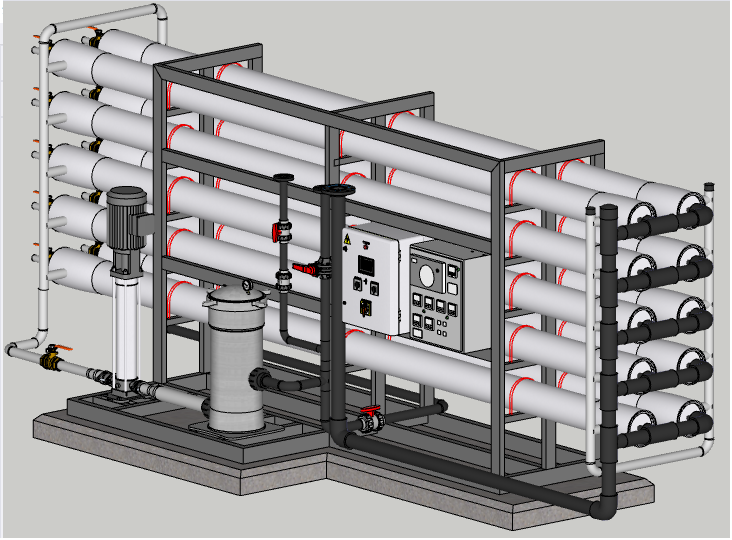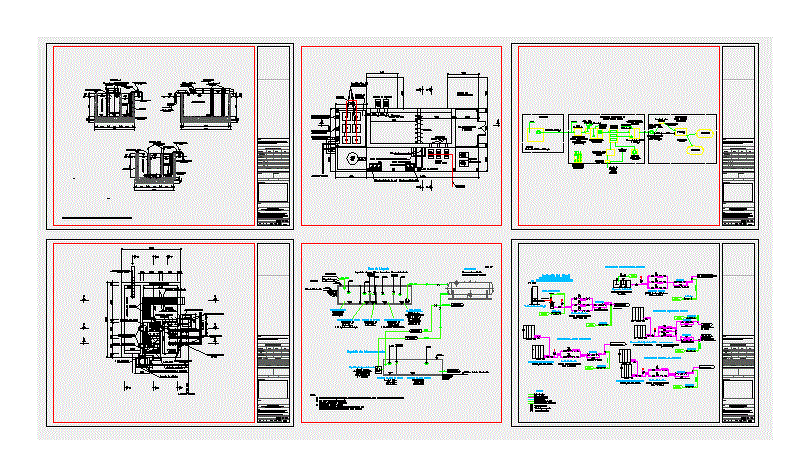Bathrooms DWG Section for AutoCAD

SS.HH; FENCE; DISTRIBUTION – plants – sections – views – Details
Drawing labels, details, and other text information extracted from the CAD file (Translated from Spanish):
every M., July, Ing. Oh my god, Ing. Rafael suncion sabalu, echo. Hilda crespo arias, Ing. Manuel manrique ugarte, cut, scale, False floor, concrete, Npt, Nve, Concrete cycle, Prop., Large stone, scale, column, its T., Rto. in, concrete, Ntn, scale, Lintel beam, its T., Rto. in, Npt:, Nvt:, Ntn:, Npt:, Nvt:, Ntn:, Square tube of, Nve, concrete, Ntn, Sidewalk detail, scale, Calamine cover, Galvanized, Wood straps, Ward plant, scale, Guard court, scale, Elevation of guardian, scale, Detail of fence foundations, scale, Concrete cycle, Prop., Large stone, Field of platform, Max., Simple concrete, Prop., Of medium stone, Max., Foundation, Overcoming, Anchorages, Iron pipe, galvanized, Bolt of, iron, Mesh, Galvanized, scale, entry, Metal door detail, variable, Iron pipe, galvanized, Bolt of, iron, Mesh, Galvanized, scale, Main entrance vehicles, Detail of metal gate, Mesh, Galvanized, Mesh, Galvanized, Mesh, Galvanized, Mesh, Galvanized, Bolt of, iron, column, galvanized pipe, galvanized pipe, Anchor with, Metal iron, scale, Door hinge, Anchor detail, Metal gate, scale, Sole, its T., Rto. in, Concrete column, Concrete shoe, Ntn, Sole, its T., Rto. in, Concrete column, Concrete shoe, Ntn, Concrete cycle, Prop., Large stone, Max., Foundation, Concrete cycle, Prop., Large stone, Max., Foundation, Detail of foundation columns of, variable, Ntn:, Ntn:, cut, scale, False floor, concrete, Column anchor detail in ss.hh., scale, False floor, concrete, its T., Rto. in, Npt, Concrete cycle, Prop., Large stone, its T., Rto. in, scale, column, its T., Rto. in, Bruna, Ntn:, Nvt:, Concrete slab, Ss.hh plant, scale, cut, scale, cut, scale, Foundation of ss.hh., scale, Roof tile of ss.hh., scale, Guardian foundation, scale, Window detail, scale, Door detail, scale, In mesh, Kite plant, scale, Knock cut, scale, Mortar prop. more, Waterproofing additive, Interior tarragon with, Mortar prop., External tarringo with, Niv natural terrain, your B. Impuls., your B. cleaning, High tank system, Tank rotoplast cap., Valv. Comp., Pvc, your B. Of distrib. Water, Pvc, Esc., your B. Overflow, Air gap, Hat of vent., automatic, Water level, Niv Min of water, Pvc, Similary, Rotoplast tank, Water inlet, Pvc, top, Pvc, Laundry detail, scale, Pvc tube, Pvc tube, Pvc tube, Ntn:, Ss.hh sanitary plant, scale, Sum, Sum, Sum, Sum, Sum, Sum, Sum, Sum, Ventilation up, your B. Pvc, register machine, Goes to well, septic, Iron pipe, galvanized, every M., Cable guide, Rail track detail, scale, tube of, tube of, Anchorages, concrete, Niv natural terrain, Pipe for, Rail track detail, scale, Support of parante, platen, Of m., tube of, Partner, filming, Steel wire rope, smooth, Transport accessory, of fruit, chain of, Nylon thread, Tube splicing hook, Towards the other hook, its T., Bruna, concrete, sidewalk, scale, Collared beam, sidewalk, anchorage, column, entry, Metal door detail, see detail
Raw text data extracted from CAD file:
| Language | Spanish |
| Drawing Type | Section |
| Category | Bathroom, Plumbing & Pipe Fittings |
| Additional Screenshots |
 |
| File Type | dwg |
| Materials | Concrete, Steel, Wood, Other |
| Measurement Units | |
| Footprint Area | |
| Building Features | Car Parking Lot |
| Tags | autocad, bad, bathroom, bathrooms, casa de banho, chuveiro, details, distribution, DWG, fence, lavabo, lavatório, plants, public toilet, salle de bains, sanitary facilities, section, sections, sshh, toilet, views, waschbecken, washbasin, WC |








