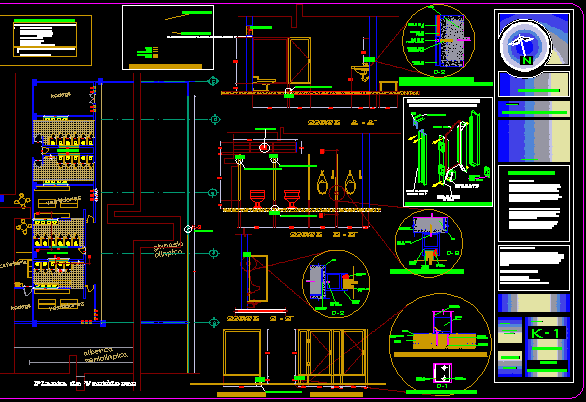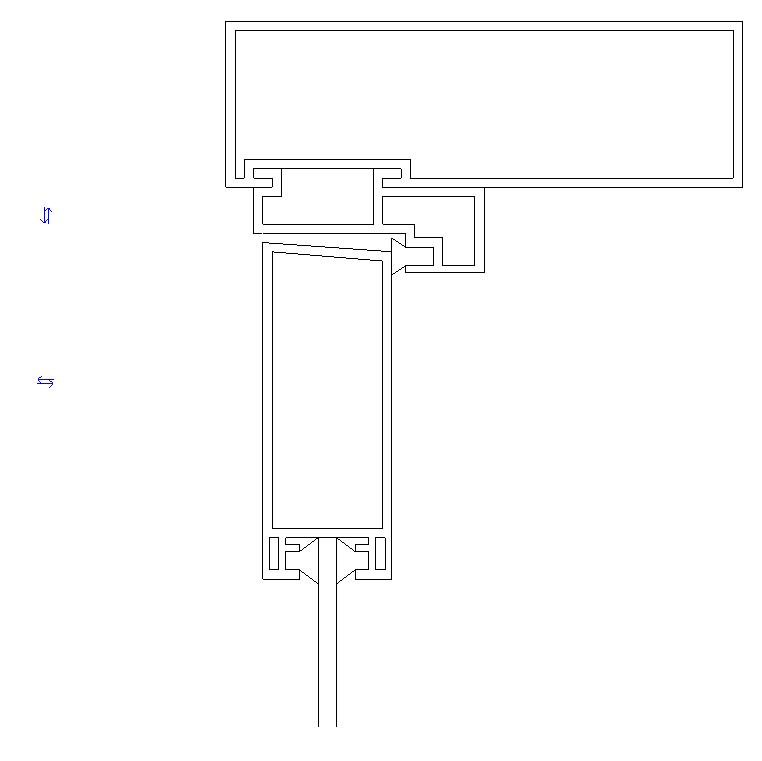Bathrooms Screen Details DWG Section for AutoCAD

Aluminium – Sections – specifications details
Drawing labels, details, and other text information extracted from the CAD file (Translated from Spanish):
taquete to receive pija, square of aluminum, rivet of square fixation – square, paste to stick tile, tile, firm of concrete, area of hostels, walkers, area of schools, convention center, library, rectory, prevailing winds, parking, access plaza, truck stop, wall, vinyl packaging, aluminum frame, see anchoring detail to floor, aluminum frame with mirror, anchor detail to wall, see detail of anchor to wall, warehouse, Olympic gymnastics, cafeteria, dressing rooms, semi-olympic pool, canceleria, plan:, date :, project: scale, november, adrian sanchez cleofas, section, gym and pool, project: campus iuem, location, specifications, detail of anchor to floor, front view , side view, trovicel sheet, see k-plan, quantity chart, pin detail, aluminum profile, aluminum door, against, pin, knob, detail of screen assembly, hinge, vinyl, wedge, book, Ensam detail ble with trovicel, in all cases of screens, philips brand, dressing room plant
Raw text data extracted from CAD file:
| Language | Spanish |
| Drawing Type | Section |
| Category | Doors & Windows |
| Additional Screenshots |
 |
| File Type | dwg |
| Materials | Aluminum, Concrete, Other |
| Measurement Units | Metric |
| Footprint Area | |
| Building Features | Garden / Park, Pool, Parking |
| Tags | aluminium, autocad, bathrooms, details, DWG, screen, section, sections, specifications |








