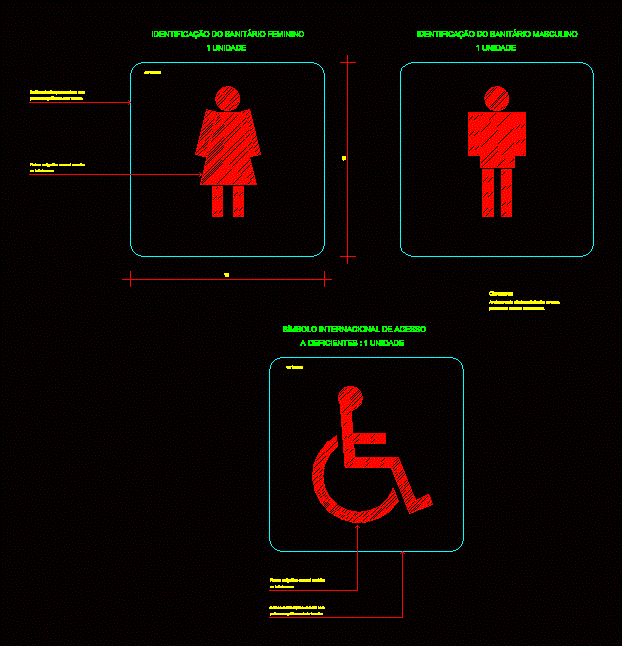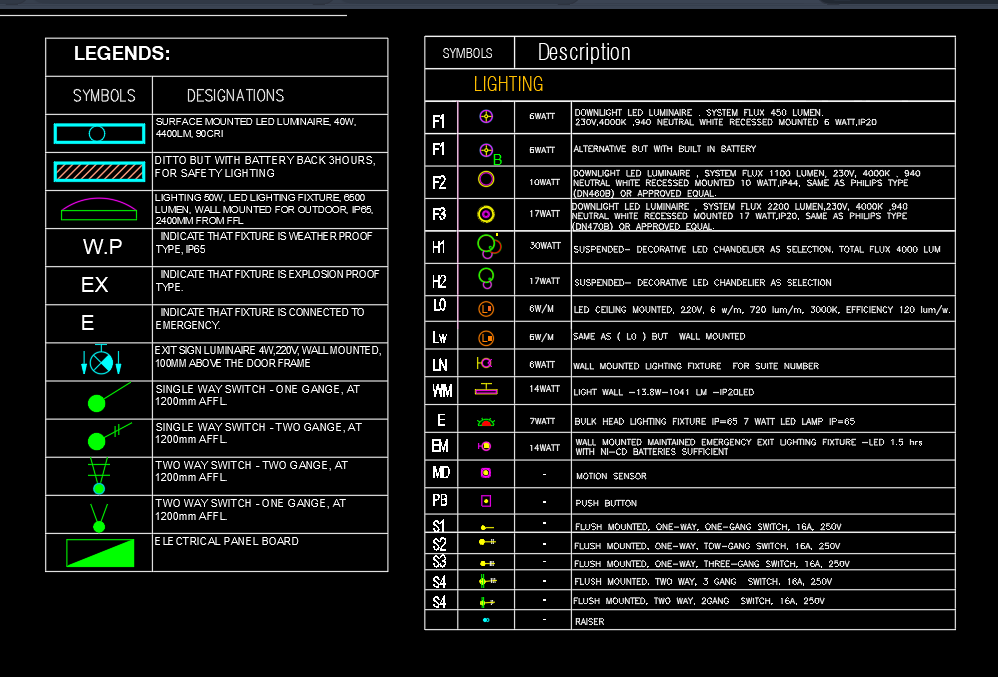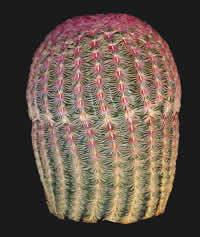Bathrooms – Signaling Disabilities 2D DWG Elevation for AutoCAD
ADVERTISEMENT

ADVERTISEMENT
Drawing elevation 2d
Drawing labels, details, and other text information extracted from the CAD file (Translated from Portuguese):
serigraphic painting on the back side, serigraphic painting color navy blue, on the back side, white color, identification of the men’s toilet, international access symbol, identification of the women’s toilet, have the same ones as those indicated, Note:
Raw text data extracted from CAD file:
| Language | Portuguese |
| Drawing Type | Elevation |
| Category | Symbols |
| Additional Screenshots |
 |
| File Type | dwg |
| Materials | Other |
| Measurement Units | Metric |
| Footprint Area | |
| Building Features | |
| Tags | autocad, bathrooms, coat, disabilities, drawing, DWG, elevation, normas, normen, revestimento, schilder, Signage, signaling, SIGNS, standards, symbols |








