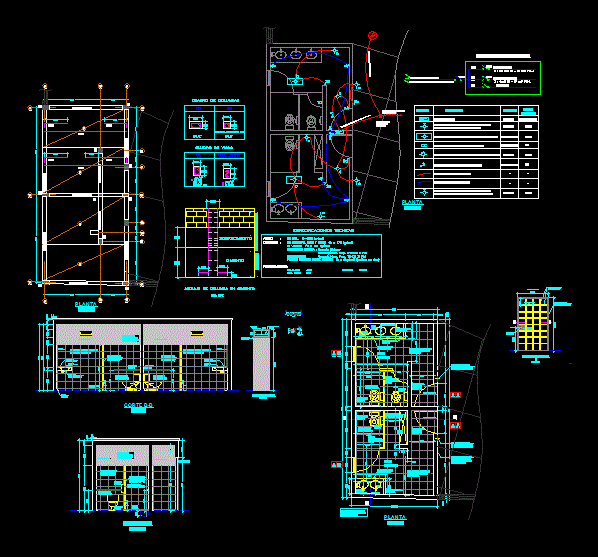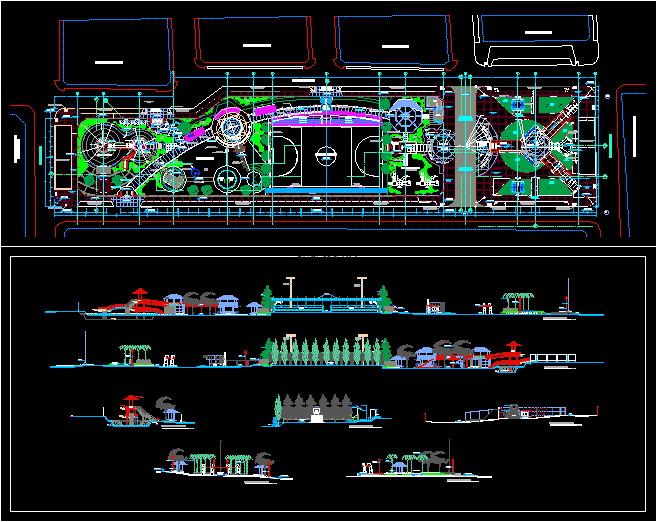Bathrooms Toilets And Changing Rooms, Processing Plant DWG Plan for AutoCAD

DEVELOPMENT, PLANS, SECTIONS AND SPECIFIC DETAILS OF SANITARY APPLIANCES
Drawing labels, details, and other text information extracted from the CAD file (Translated from Spanish):
ss-hh-men, ss-hh men, ss-hh ladies, metal partitioning, ceiling projection, ss-hh, plant ss-hh public and typical dressing, panel border precor, exterior elevation, window glass semitemplado, panel thermomuro ccan precor, sliding window made of aluminum and semi-tempered glass, gray granite countertop, a-a cut, ceramic top, liquid soap dispenser, towel paper dispenser, light wall recessed mirror, stainless steel railing, vitreous slab toilet type fluxometro, prefabricated ovalin type lavatory, marble veneered board, lockers, walk-in showers, urinal glazed type slab flux, wooden slatted bench embedded in metal structure, soap dish, galvanized steel tensioner, sliding window with aluminum frame, ss -hh-women, see detail of board, sanitary countertop, cut b – b, showers, chromed faucets vainsa, ss-hh- women, steel handrail disabled use, cut d – d, built-in mirror, cut c – c, pivoting hinge, canopla, reinforcement frame, stop, bolt, pivoting hinge of gravity closure, handle, detail meeting floor and contrazocalo, sobrecimiento, metal, support, color ivory, filled with, forge, wood, cue, detail of liquid soap dispenser, vertical section, horizontal section, elevation, aluminum handle, partition, wall, hollow porthole, proy. tarugo, arrival of water, system, hydropneumatic, water arrival detail, board detail, marble veneered board, chrome vanilla faucet, prefabricated ovalin type lavatory, rhodoplast, shower bowl detail, shower stop wall, tarrajeo, acrylic , screws, glue, soap dish, mortar, panel top, disabled cubicle, canola with the same finish as the tube, fixed horizontal bar anchored to metal structure, horizontal bar of rotation anchored to the wall, fixed horizontal bar anchored to the wall, floor, isometria, details, metal partition detail, toilet and lavatory detail and shower, disabled detail
Raw text data extracted from CAD file:
| Language | Spanish |
| Drawing Type | Plan |
| Category | Industrial |
| Additional Screenshots |
 |
| File Type | dwg |
| Materials | Aluminum, Glass, Steel, Wood, Other |
| Measurement Units | Metric |
| Footprint Area | |
| Building Features | |
| Tags | appliances, autocad, bathrooms, changing, details, development, dressing rooms, DWG, factory, industrial building, plan, plans, plant, processing, rooms, Sanitary, sections, specific, toilets |








