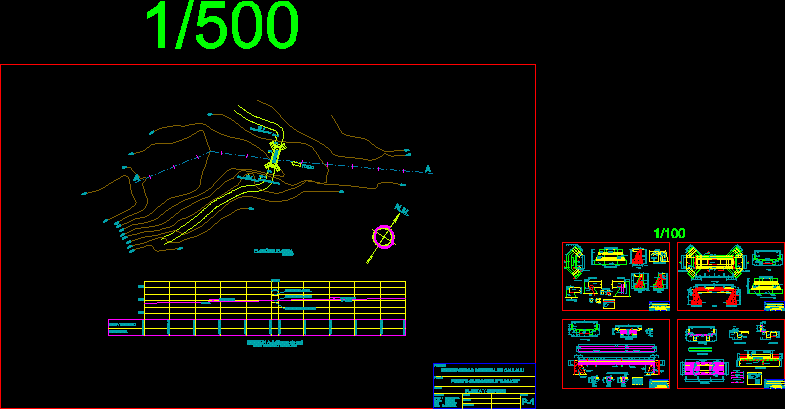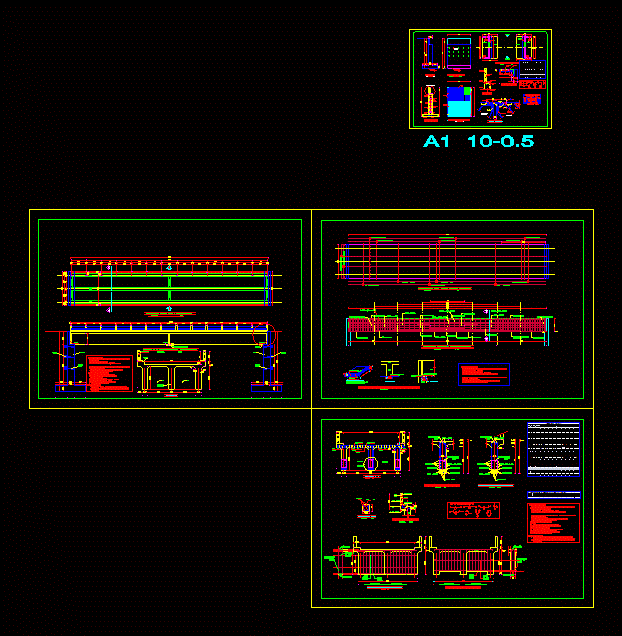Batter – Details DWG Detail for AutoCAD

Batter – Details
Drawing labels, details, and other text information extracted from the CAD file (Translated from Spanish):
side, ground elsa muñoz, detail reinforced concrete wall, plant project wall, as a i. municipality of Lima, excluding the responsibility of the designer, will be the sole and exclusive responsibility of the contractor, the damage caused to any existing network, the extension of the project of construction of the wall., of all existing networks, throughout the all, not removed.the seal of foundation shall, the projected walls shall be plastered., of the owners of the lands where, illustate municipality of Limache, note:, concrete, staircase cut type, scale without scale, for access to housing, land natural, topographical plant, wall of projected, location, commune, beneficiary, drawing, work :, material :, steel, date, format, retaining wall type, scale hcv type, emplantillado, detail of reinforcement, description, cubicles, revision , ground profiling, filling and
Raw text data extracted from CAD file:
| Language | Spanish |
| Drawing Type | Detail |
| Category | Roads, Bridges and Dams |
| Additional Screenshots |
 |
| File Type | dwg |
| Materials | Concrete, Steel, Other |
| Measurement Units | Metric |
| Footprint Area | |
| Building Features | |
| Tags | autocad, DETAIL, details, DWG, retaining wall |








