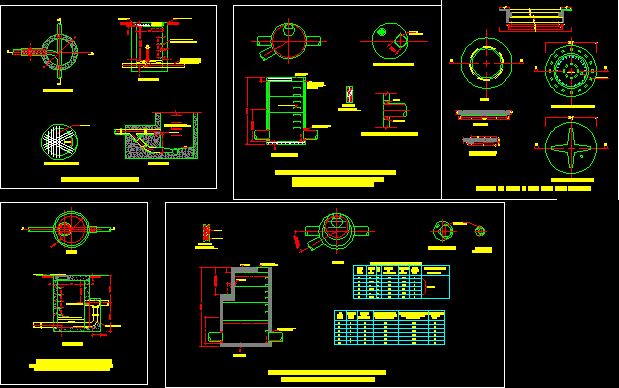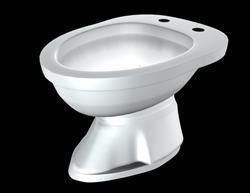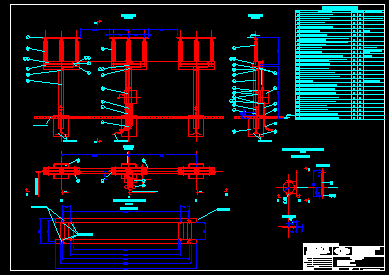Battery Hygienic Services DWG Detail for AutoCAD

MAP TO DETAIL OF HYGIENIC SERVICES ACCORDING TO THE ESTABLISHED RULES IN THE TECHNICAL STANDARD PERUANA
Drawing labels, details, and other text information extracted from the CAD file (Translated from Spanish):
Esc., Main elevation, Recreational community complex of chullunquiani, Esc., Plan in plan ss.hh, Recreational community complex of chullunquiani, Picture of spans, material, kind., width., high., Alpha, Cant, wood, material, kind., width., high., Alpha, Cant, Metal, Males., ceramic, women., ceramic, Bruja de, Ceramic wall cm, Plywood melamine plywood wall, Painted wall painted, Bruja de, Ceramic wall cm, Plywood melamine plywood wall, Painted wall painted, Esc., cut, Recreational community complex of chullunquiani, Esc., cut, Recreational community complex of chullunquiani, Males., ceramic, women., ceramic, Esc., sanitation, Recreational community complex of chullunquiani, Minimum slope, Pvc drain pipe, C.r, Npt c register box, Rainwater downpipes, Minimum slope, Pvc drain pipe, Males., ceramic, women., ceramic, Esc., electrical installations, Recreational community complex of chullunquiani, Cold water pipe, gate valve, check valve, Hot water pipe, description, Elbow, Water point, symbol, elbow, tee, measurer, Water legend, tap, Technical specifications, Water, The pipe used will be of the type pvc sap iso threaded ntp, The crossing of water pipes by elements, Structural. These should be done by the false floor preferably, By head walls., The accessories will preferably be of galvanized iron, The valves shall be of the type Brass Gate, For work pressure., Test shall be disinfected to specification, Of technical file, description, drainpipe, Elbow, Ventilation pipe, Threaded registration, Threaded box, Registration box, Legend drain, Yee, trap, sink, symbol, Reinforced concrete box, With metal protection grid, Registration box, Technical specifications, drain, The minimum slope of the drainage pipe will be, The type of pipe will be pvc type sac standard iso ntp, With union tenon bell, Before splicing the existing drainage system, Must verify the correct operation of the same, Sump amounts, The joints will be made with pipes that are in perfect condition, State of contrary case the contractor shall replace, The pieces deteriorated in bad condition by new ones., State of contrary case the contractor shall replace, The pipes will be embedded in the floor slab, According to indications of the person in charge of work. The installation in walls, It should be done in gutters, not breaking the wall., Curvatures and bends shall not be permitted by heating, Of the tubes, Steam pipe, Drain outlet, Cold water, on the floor, Exit, Of drainage
Raw text data extracted from CAD file:
| Language | Spanish |
| Drawing Type | Detail |
| Category | Bathroom, Plumbing & Pipe Fittings |
| Additional Screenshots |
|
| File Type | dwg |
| Materials | Concrete, Wood |
| Measurement Units | |
| Footprint Area | |
| Building Features | Car Parking Lot |
| Tags | autocad, bad, bathroom, bathrooms, battery, casa de banho, chuveiro, DETAIL, DWG, hygienic, lavabo, lavatório, map, rules, salle de bains, Services, standard, technical, toilet, toilets, waschbecken, washbasin, WC |








