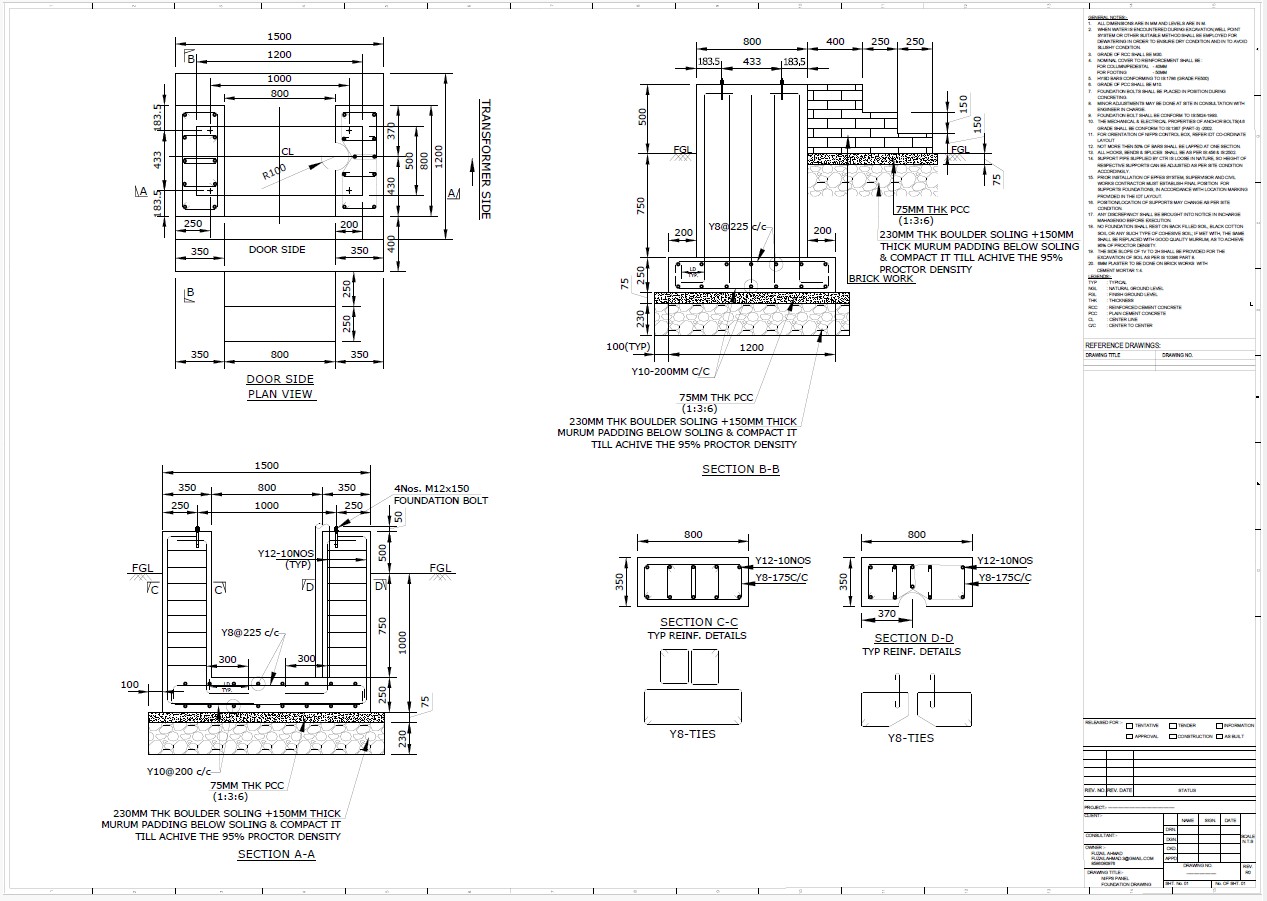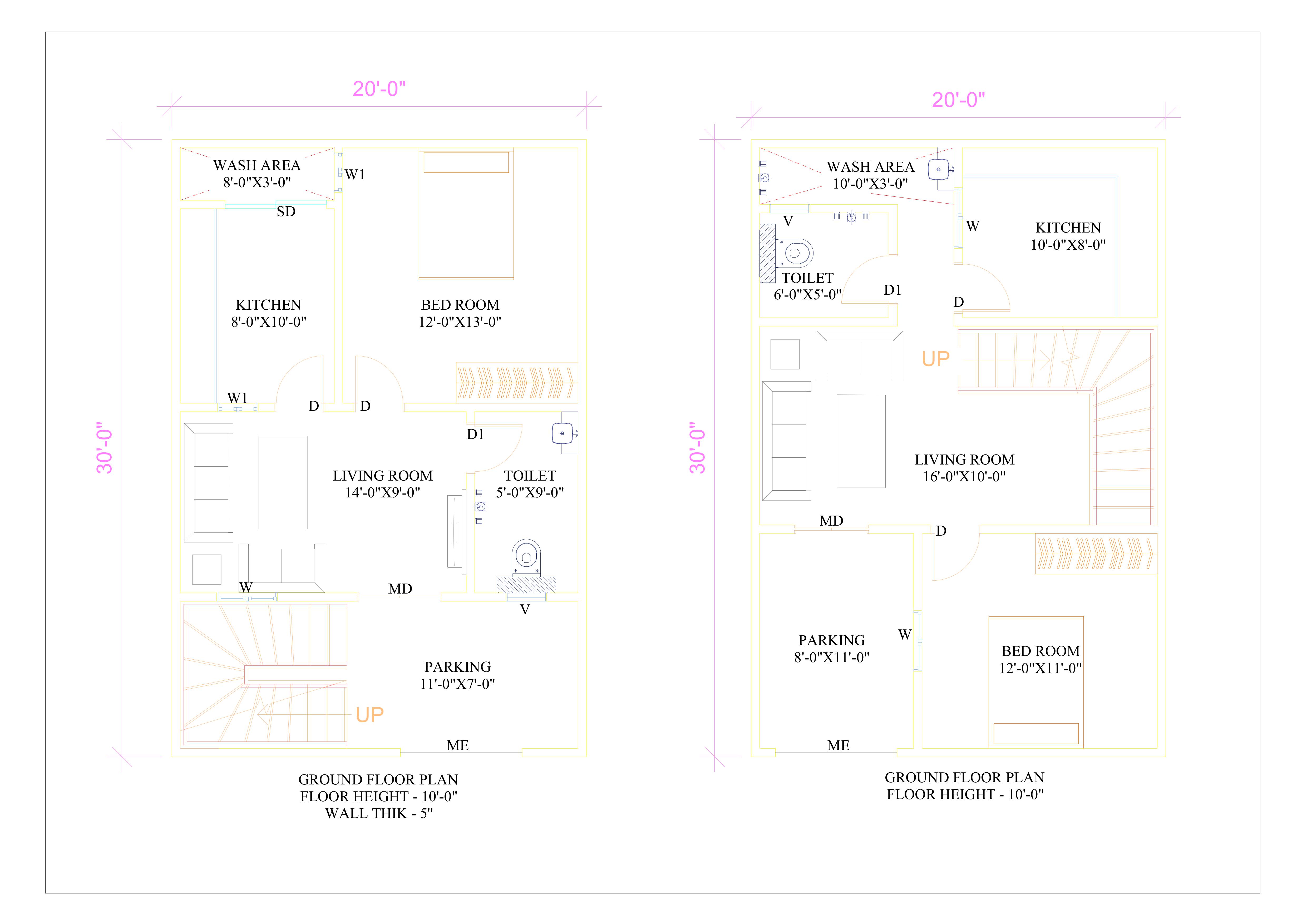BAY MARSHALLING BOX (BMK) FOUNDATION DRAWING

Functions of a Bay Marshalling Box:
Signal Consolidation:
Collects signals from different field devices in a particular bay (e.g., breaker bay, transformer bay).
Reduces the complexity of direct wiring between field equipment and control room panels.
Wiring Simplification:
Acts as an interface between primary equipment in the switchyard and control/protection systems.
Minimizes long cable runs and associated voltage drops or signal losses.
Protection and Safety:
Houses terminal blocks, relays, surge arrestors, and other protective devices.
Ensures that wiring connections are secure and protected from environmental factors.
Ease of Maintenance and Troubleshooting:
Provides a structured arrangement of terminals and cable connections.
Facilitates easy identification and testing of circuits during maintenance.
Components of a Bay Marshalling Box:
Enclosure: Usually made of stainless steel or powder-coated mild steel, designed for outdoor installation with IP55 or higher protection against dust and water.
Terminal Blocks: Used for secure and organized cable terminations.
Cable Glands: Provide entry points for power and control cables while maintaining insulation integrity.
Surge Protection Devices: Protect sensitive control and protection circuits from voltage surges.
Auxiliary Relays (if applicable): Sometimes included for interlocking or signaling purposes.
Labeling & Wiring Diagrams: Clearly marked terminals and a wiring diagram for ease of connection and troubleshooting.
Installation Considerations:
Foundation & Mounting:
Installed on a sturdy foundation, either concrete-based or steel-frame mounted, ensuring stability.
Cable Routing & Entry:
Proper cable tray and conduit layout should be planned to avoid congestion.
Environmental Protection:
If installed in extreme weather conditions, heaters, ventilation, or sunshades may be required.
Compliance with Standards:
Designed and installed as per IEC 61850 (Substation Communication), IEEE, or other regional electrical codes.
| Language | English |
| Drawing Type | Detail |
| Category | Building Codes & Standards |
| Additional Screenshots | |
| File Type | Array |
| Materials | Concrete, Steel |
| Measurement Units | Metric |
| Footprint Area | 50 - 149 m² (538.2 - 1603.8 ft²) |
| Building Features | Garage |
| Tags | BAY MARSHALLING BOX, BMK, BULIDING, civil, construction, footing, FOUNDATION, NIFPS, PLINT BEAM, rcc, slab |






