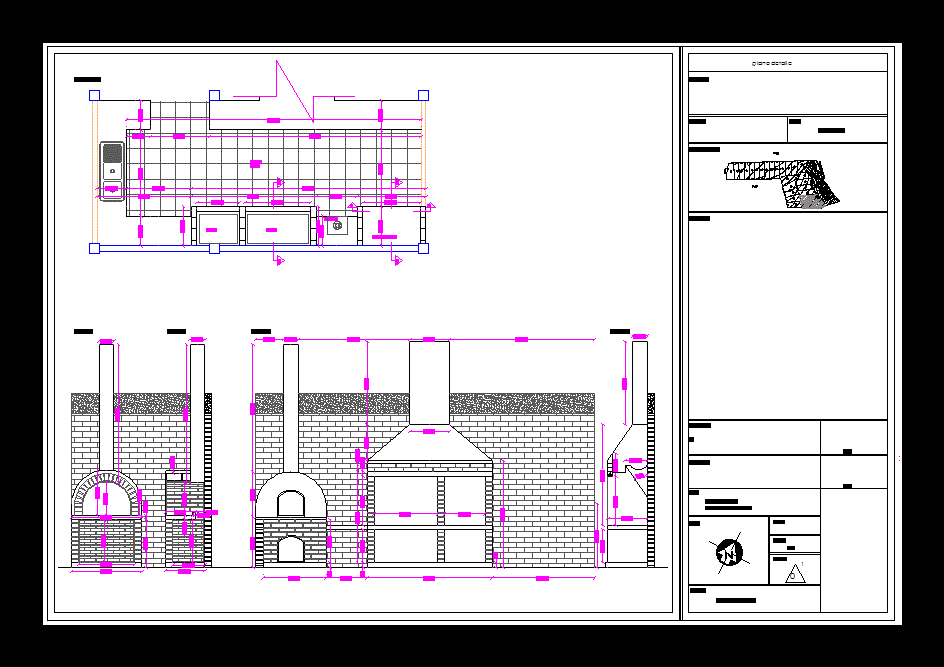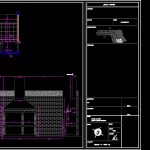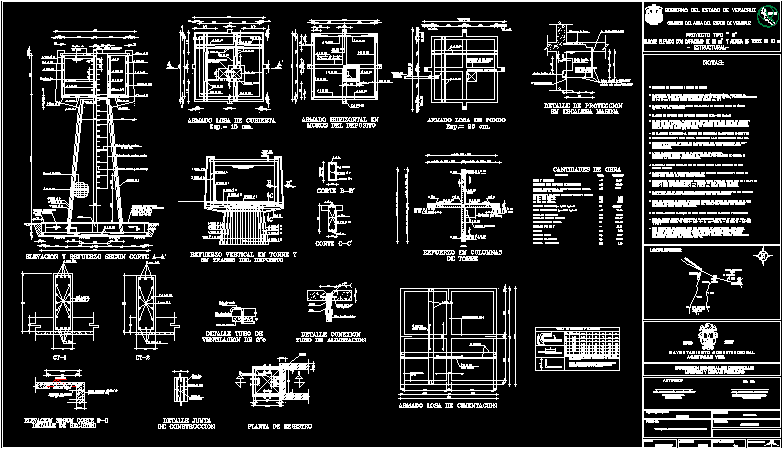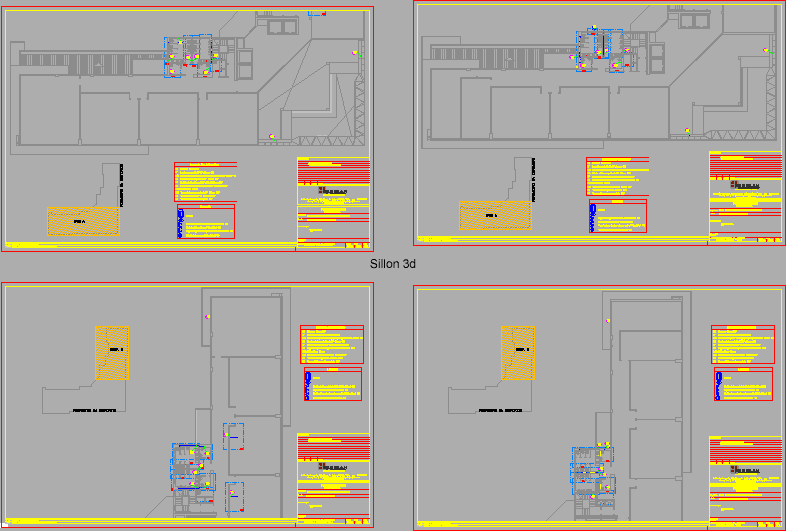Bbq Grill DWG Block for AutoCAD
ADVERTISEMENT

ADVERTISEMENT
Grill
Drawing labels, details, and other text information extracted from the CAD file (Translated from Spanish):
Location, commune, region, metropolitan, site, path, road hill slope, symbology, architect, owner, firm, rut, detail plane, date, plan number, title, north, furniture detail:, vch, scale, review, kitchen, grill, cooker, clay oven, clay oven grill, plant detail, cut, elevation, lamina nº:, date:, bell, project quincho plot metropolitan region.
Raw text data extracted from CAD file:
| Language | Spanish |
| Drawing Type | Block |
| Category | Construction Details & Systems |
| Additional Screenshots |
 |
| File Type | dwg |
| Materials | |
| Measurement Units | |
| Footprint Area | |
| Building Features | |
| Tags | autocad, barbecue, bbq, block, dach, dalle, DWG, escadas, escaliers, grill, lajes, mezanino, mezzanine, platte, reservoir, roof, slab, stair, telhado, toiture, treppe |








