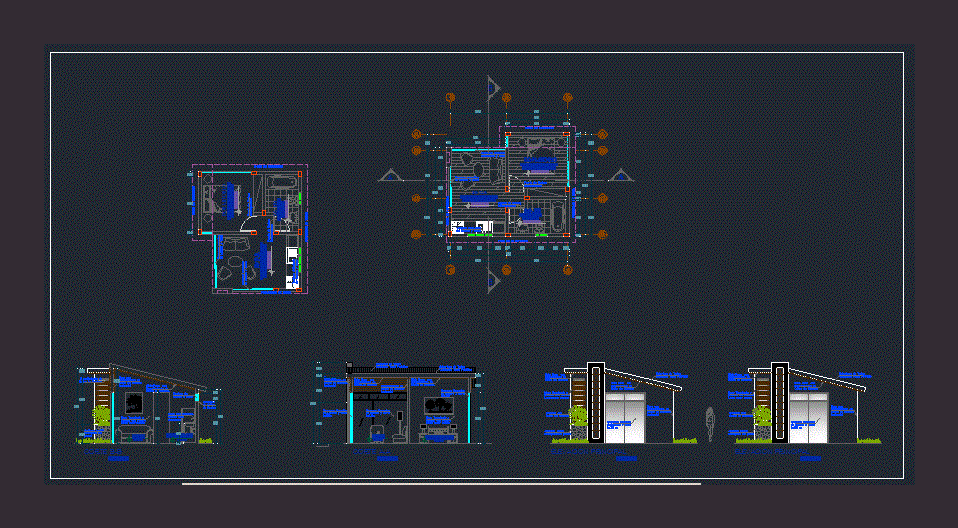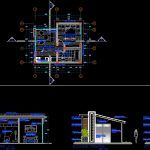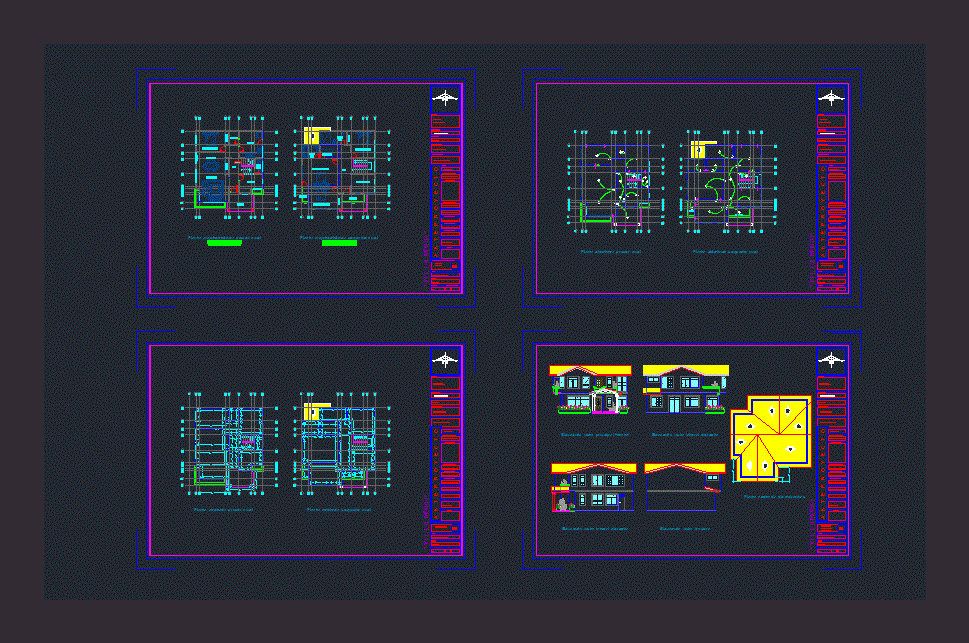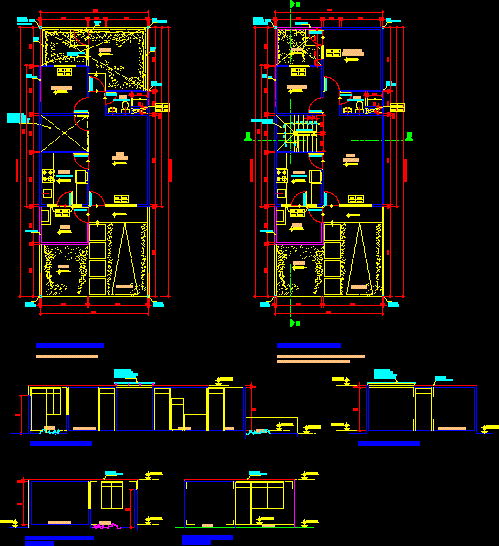Beach Bungalow DWG Elevation for AutoCAD
ADVERTISEMENT

ADVERTISEMENT
Cutting plant and elevation of beach bungalow
Drawing labels, details, and other text information extracted from the CAD file (Translated from Spanish):
living room, bedroom, ss.hh, sliding glass and wood screen, double window made of wood and glass, ceiling with bamboo reeds, wall with bamboo reeds horizontal, tarred and painted with white latex paint , shutter with bamboo canes, undulating green oil roof coverage, horizontal bamboo reed lining, main elevation, aa cut, plywood door, roof projection, bamboo reeds lining, wood and glass window, blinds bamboo reeds, kitchenette, bb cut
Raw text data extracted from CAD file:
| Language | Spanish |
| Drawing Type | Elevation |
| Category | House |
| Additional Screenshots |
 |
| File Type | dwg |
| Materials | Glass, Wood, Other |
| Measurement Units | Metric |
| Footprint Area | |
| Building Features | |
| Tags | apartamento, apartment, appartement, aufenthalt, autocad, beach, bungalow, casa, chalet, cutting, dwelling unit, DWG, elevation, haus, house, logement, maison, plant, residên, residence, unidade de moradia, villa, wohnung, wohnung einheit |








