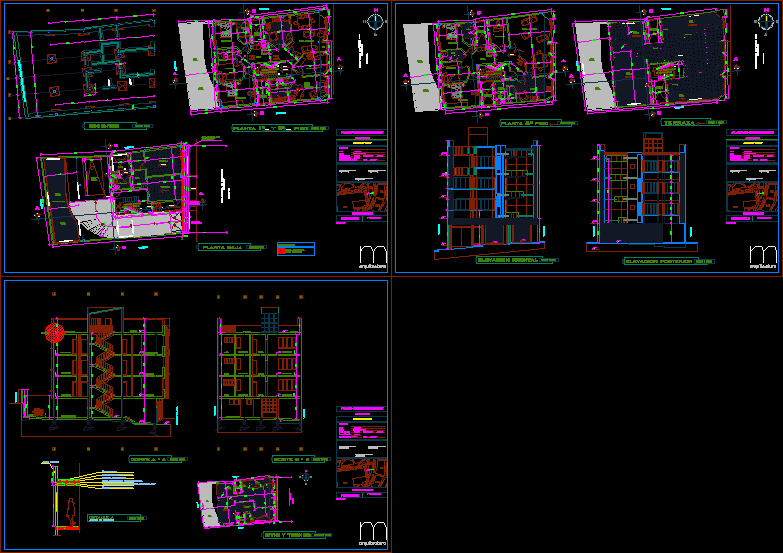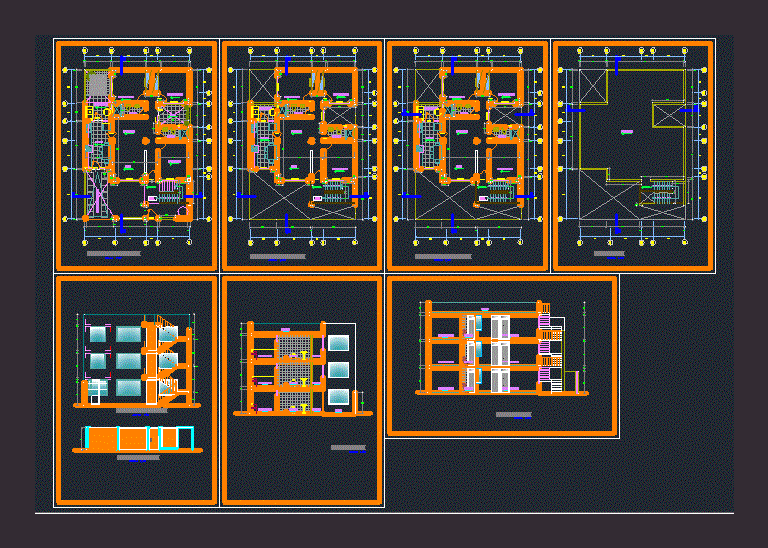Beach Condo DWG Block for AutoCAD

Condominium Beach
Drawing labels, details, and other text information extracted from the CAD file (Translated from Spanish):
habilitation for clubhouse, club house, beach, parking lot, malecon, boulevardsouthbeach, south panamerican highway, guardhouse, surveillance, social and recreational area, lot number, table of number of lots and areas per block, block, no required, general table of areas, public recreation, education, area of normative contributions, total single-family lots, net density, gross area of the land, net area of housing, other purposes, free area of common use, as provided in the rne, net projected density, legend, section aa, sections of roads, section bb, section cc, section dd, section ee, section ff, section gg, section hh, and common use, children, pool, terrace, pool adults, note: the plot of floor in bottom of pool is conformed by bands of wave profile, parallel to the south side of the pool as it is shown in the graph, children pool, children’s games, tennis, fulbito, kitchen, deposit, pantry, vestu Aryan, bathroom, office, waste, men bathroom, attention bar, dining room, women bathroom, fronton, women’s bathroom, men’s bathroom, lotizacion and layout, date:, scale:, plane :, arqº jose m. rodriguez sanchez, jose m. rodriguez sanchez, design, architect, professional, location, p r o and e c t o, arqº nelda e. rodriguez vargas, developer, kb investment sac, habilitation for housing, work:, club type, with simultaneous construction, housing, condominium south beach, general plant, plant – pool, location pool, plant, elevated tank, plants and courts
Raw text data extracted from CAD file:
| Language | Spanish |
| Drawing Type | Block |
| Category | Condominium |
| Additional Screenshots |
 |
| File Type | dwg |
| Materials | Other |
| Measurement Units | Metric |
| Footprint Area | |
| Building Features | Garden / Park, Pool, Parking |
| Tags | apartment, autocad, beach, block, building, condo, condominium, DWG, eigenverantwortung, Family, field, group home, grup, house, mehrfamilien, multi, multifamily housing, ownership, partnerschaft, partnership |








