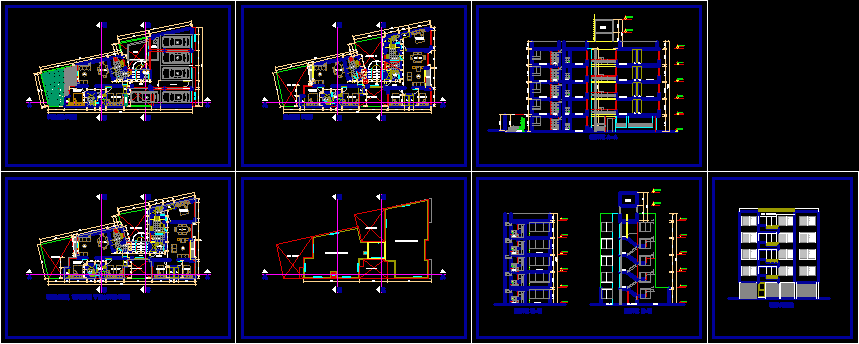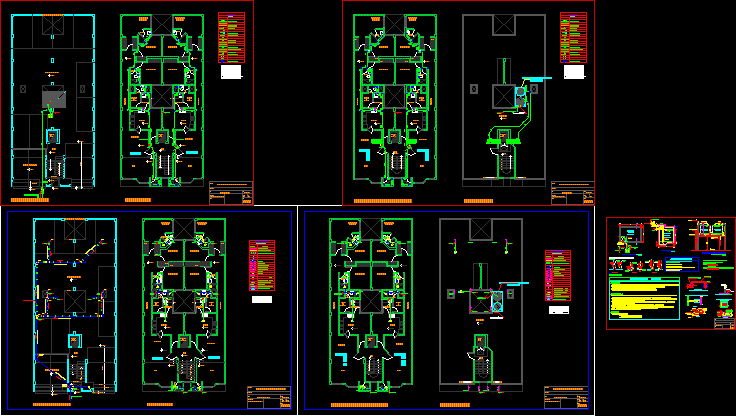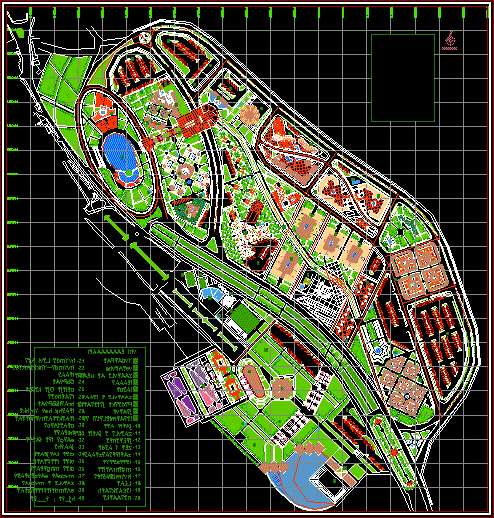Beach Condo DWG Plan for AutoCAD
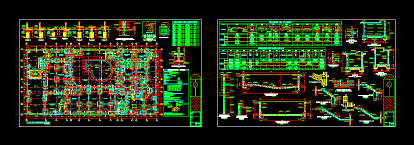
BEACH CONDO IN 3 FLOORS; WELL DISTRIBUTED ARCHITECTURE; Bounded; AXES; FURNITURE WITH GOOD VENTILATION; Swimming pool; ETC; DISTRIBUTION PLANS WITH 2 LIFT CORTES AND 1 ELEVATION
Drawing labels, details, and other text information extracted from the CAD file (Translated from Galician):
bedroom, bathroom, receipt, terrace, living room – living room, storeroom, gallery, glass block, closet, project. teatinas, frigider, cupboard, study, built-in, closet, kitchen, s.h., swimming pool, garden, bar, project. extractor hood, main hall, block grass, shower, bb.qq, proy.de lift door, condominium _ beach house, lamina :, architecture-first floor, owner :, project :, flat :, design, professional :, cad: sdc.jdm, caída deagua, proy. arch, first floor, location, pool recirculation equipment, cistern, elevation, terrace – solarium, sh., court aa, elevation – cerco, terrace – deck, teatin, senital lighting, projection wooden beams, projection allig ., gallery-terrace, cut bb, architecture-third floor, architecture-elevation and cuts, third floor, flares glass block, projection concrete beam, second floor, garden, rail, poyo, projection, senital light, architecture-second plant, project level, stone plaster, water fall, sculpture, projection. duct, v-ce, v-ch, typical shoe detail, shoe mesh, column or beam, bending of stirrups, detail of, of shoes, according to picture, typical joints of, beams with columns, coating, column with corridos foundations , column or beam, typical anchorage detail, column, intermediate, column, corner, overlap, length of, reinforced concrete, note: foundation: coatings, minimum anchorage lengths and overlap of armor, perforated beams and columns, roof, stairs, overloads: ladders and lighters, shoes, beams, features of the confined masonry: after the unfreezing of the roof, with tambourine brick, the non-bearing walls will rise to their total height, design specifications and construction: observations:, minimum thickness, standards of design resistant earthquake, national regulations of constructions, volume, if you have alveolos these, thickness of mortar, mortar, ground, anchorage, overlaps, c Cyclopean oncrete, technical specifications, pool detail, longitudinal cut and y, cross section z – z, cut xx, compacted ground, solado, detail of machine stand, according to columns box, axb, detail of compensating chamber, typical tip of vain Overhead door, bath, water mirror, cement plant, pumping stand, quantity, stirrups, steel, dimension, type, column picture, plate panel, axb dimension, grill, height, shoe box, septic tank, ww cut, tank detail, cut vv, det. septic tank, cut n detail of water mirror, structure – plant foundation, structure – cementing details, v-pd, lightened third floor, vp, vd, vr, empty, empty staircase, lightened first floor, va, vb, lightened second floor, v-d ‘, pass beams remove bricks, v-mad., empty of stairs, v-pi, the maximum value, when they are different rods to be taken, horizontal joint, vertical joint, overlaps and joints for beams, slabs and, lightened, splint on the supports being the length of, the specified percentages, increase the length of, notes, lower reinforcement, h any, values of m, see, cut and y, detail of wood cover, pastry brick , v-ch beam, upper reinforcement, cupboard, ref., cl., floor plan first, refriger. recessed, teatrile, food arrives, low feeder, low power supply, th., cable-cable aerial rush, possible aerial telephone connection, tsg, low external telephone feeder, raise food. for intercom, bde.sup., technical specifications, recessed in metal cabinets with automatic switches, the magic series of ticino., thermomagnetics., output for dicroic device, —-, pvc-p, embedded in floor or wall, except indication, exit for internal phone or intercom, telephone or intercom telephone directory, external telephone outlet on the wall, electric panel output, cable TV output, special kw-h meter, monophasic power output with grounding, universal double-socket outlet, control panel, grounding well, rect., lever switch with protection fuse, tomacorr. double universal type with grounding, thermomagnetic automatic switch, electrical distribution panel, blind cover box, water proof, sup border, legend, symbol, wall bracket output, ceiling lighting output, description , height m, ground well, derivative circuits, feeders, key, feeders, ground, connector, switches, outlet for electric heater, time switch, dichroic spot for ceiling fitting with one, the same or similar to the mecril model, wall bracket , moon series, artifact relation, boxes, second floor plant, third floor floor, recessed in floor or wall, outlet for light spot, push button bell, meter bench
Raw text data extracted from CAD file:
| Language | Other |
| Drawing Type | Plan |
| Category | Condominium |
| Additional Screenshots |
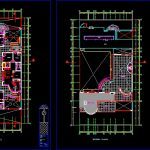 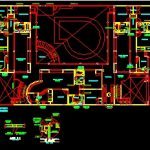 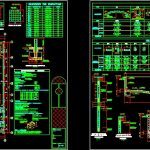 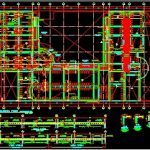 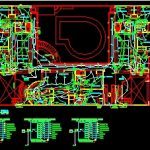 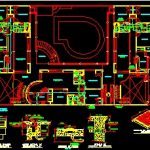 |
| File Type | dwg |
| Materials | Concrete, Glass, Masonry, Plastic, Steel, Wood, Other |
| Measurement Units | Metric |
| Footprint Area | |
| Building Features | A/C, Pool, Garden / Park, Deck / Patio |
| Tags | apartment, architecture, autocad, axes, beach, bounded, building, condo, distributed, DWG, eigenverantwortung, Family, floors, furniture, good, group home, grup, housing complex, mehrfamilien, multi, multifamily housing, ownership, partnerschaft, partnership, plan, ventilation |



