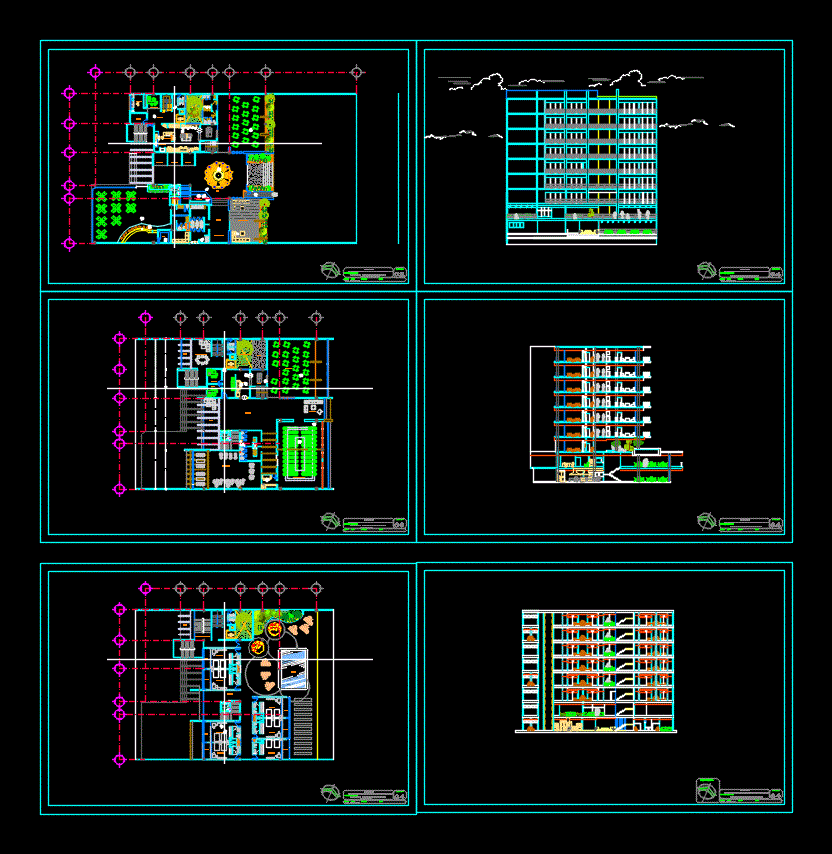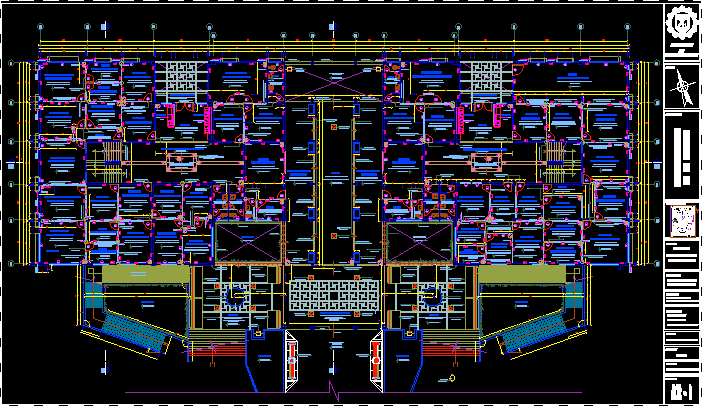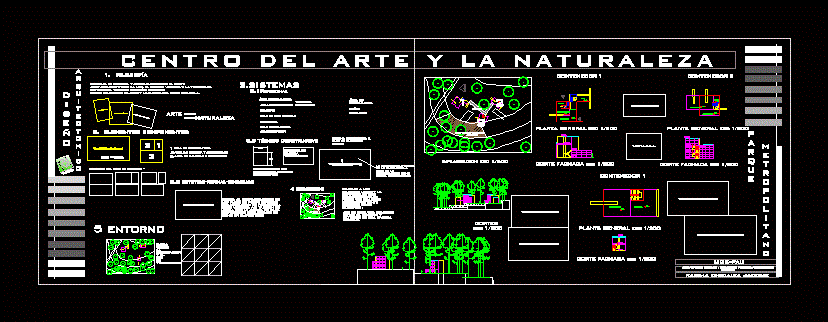Beach Hotel DWG Block for AutoCAD

– HOTEL – – SUITES MÃ STER – PLANTS – CORTES – VIEW
Drawing labels, details, and other text information extracted from the CAD file (Translated from Spanish):
p. of arq enrique guerrero hernández., p. of arq Adriana. rosemary arguelles., p. of arq francisco espitia ramos., p. of arq hugo suárez ramírez., duct, hab. simple, hab. double, terrace, imperial, restaurant, kitchenette, auditorium, gym, preparation, washing, roof, manager, counter, lift, service, lobby, dining room, lounge, emergency stairs, vestubulo, pool, room – dining room, bar, junior, suite, floor plan, floor, presents :, date :, scale :, review :, content of the plan :, architectural, function and contextualization, design, second level, third level, architectural type, iv, v, vi, vii, viii, ix level, main facade, rear facade, cross section, orientation: longitudinal section, kitchen and oven, preparation of desserts, hot kitchen, cold kitchen, clean cutlery, dishwashing, salads, meats, chopped meats, central table, fryer, lobby, laundry, cellar, housekeeper, waiting rooms, up, dig, reception, ornamental garden, ground floor and access
Raw text data extracted from CAD file:
| Language | Spanish |
| Drawing Type | Block |
| Category | Hotel, Restaurants & Recreation |
| Additional Screenshots | |
| File Type | dwg |
| Materials | Other |
| Measurement Units | Metric |
| Footprint Area | |
| Building Features | Garden / Park, Pool |
| Tags | accommodation, autocad, beach, block, casino, cortes, DWG, hostel, Hotel, plants, POOL, Restaurant, restaurante, spa, suites, View |








