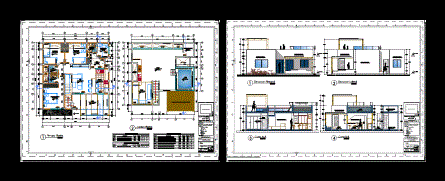Beach House DWG Block for AutoCAD

Beach house Cañete – Peru. Plants – Cortes – Facades
Drawing labels, details, and other text information extracted from the CAD file (Translated from Spanish):
npt, development and drawing :, scale :, design :, project:, location:, specialty :, sheet:, architecture, blue hill, cañete, lima, studio :, district:., provinciq:., department:., date :, plane:, elevations and cuts, studi, owner:, patricia almanza zavaleta and, luster, blue beach, lisset almanza zavaleta, concrete platform, for cabin, proy. uneven ceilings, proy. lintel, furniture made in work, table, concrete, laundry done, work, closet, lava feet, made, concrete slabs, patio, ss.hh., master bedroom, flooring made, slab, dining room, garden, room, dorm. serv., poyo made, celima ceramic floor, celima ceramic floor, kitchen, light wooden cover, duct, ventilation, roof level change, patio vacuum, parapet, grill, zoning, location,: zhr, main street , passage a, passage b, passage c, passage d, passage e, passage f, passage g, passage h, passage i, limit the wolves, passage h, seashore, property limit, park, location of the project, proy wooden beams, sill, description, painted mdf door painted, quantity, vain, width, height, window of raw glass with nova system, high window of raw glass with nova system, main elevation, lateral elevation, cut a – a, b – b cut, mdf door, painted counterpart, painted and painted wall, with white latex paint, tarred and painted wall, with white latex paint, shihuahuaco wood pergola finished in linseed oil, distribution
Raw text data extracted from CAD file:
| Language | Spanish |
| Drawing Type | Block |
| Category | House |
| Additional Screenshots | |
| File Type | dwg |
| Materials | Concrete, Glass, Wood, Other |
| Measurement Units | Imperial |
| Footprint Area | |
| Building Features | Garden / Park, Deck / Patio |
| Tags | apartamento, apartment, appartement, aufenthalt, autocad, beach, beach house, block, casa, chalet, cortes, dwelling unit, DWG, facades, haus, house, logement, maison, PERU, plants, residên, residence, unidade de moradia, villa, wohnung, wohnung einheit |









Hola , quisiera contactarme con el autor de estos planos. Gracias