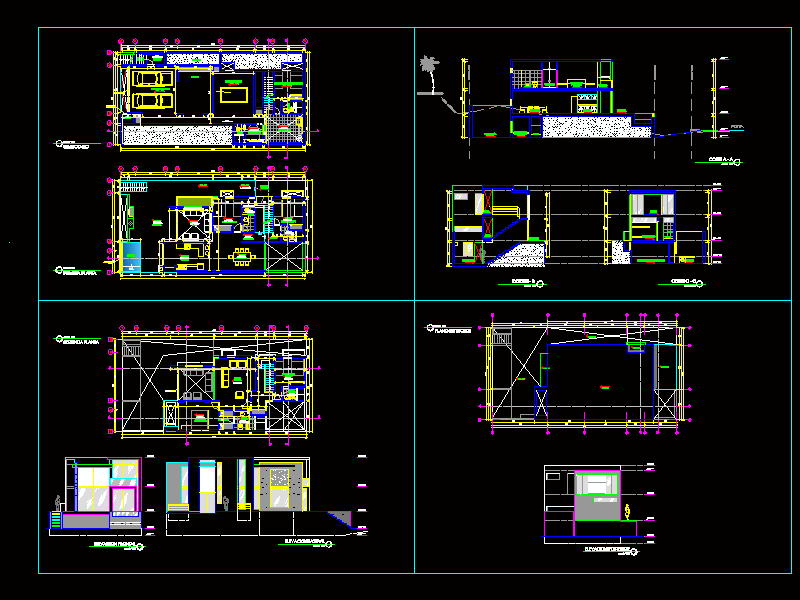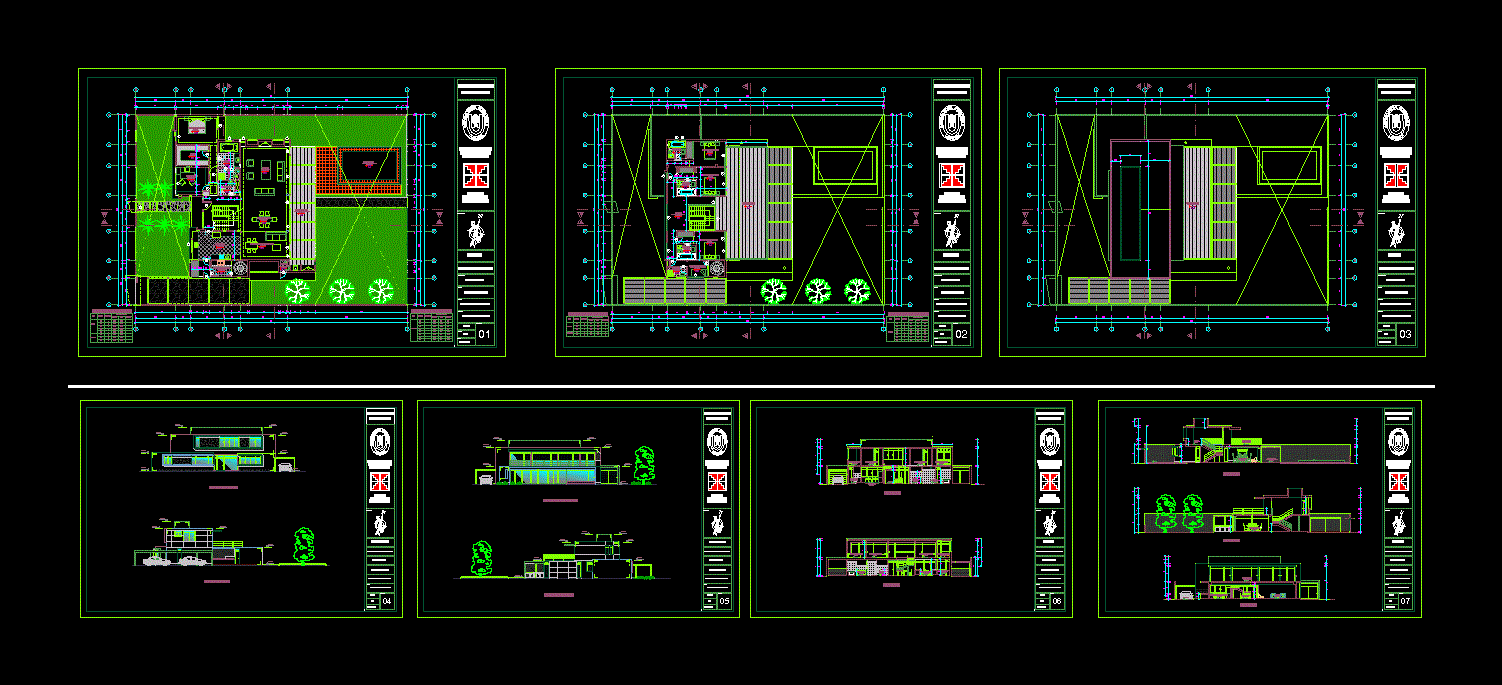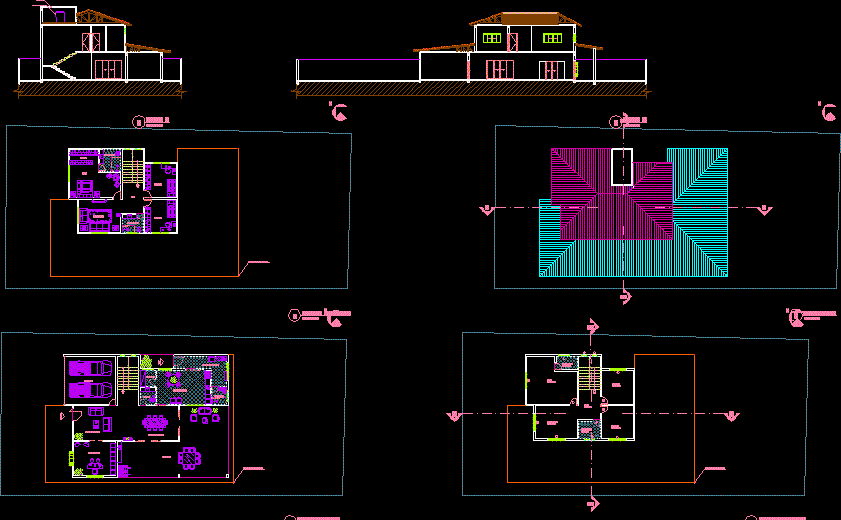Beach House DWG Block for AutoCAD

One family beach house. 3 floors, 5 rooms and intern parking at first level . Swiimimg pool and finishes in plating stone
Drawing labels, details, and other text information extracted from the CAD file (Translated from Spanish):
arq carlos pestana, design, lamina, file, plan, scale, date, owner, project, development, revision, observations, seal and signature of the architect, signature of the owner, notes :, p e s t a n a, a r q u i t, e c t o s, plant, bach. arq julio cano lopez, npt :, track, boundary of the lot, right of way, topographical cut, foundation plant, compacted filling, bathroom, kitchen, terrace, pool, room, entrance, first floor, passage, bench, wooden floor, ceramic floor, machembrada, cement floor, polished burnished, grill, parking, laundry, bedroom, service, cto, bombs, camera, grills, th, basement, forced ventilation duct, filling, polishing, main, lattice wood, second floor, front elevation, side elevation, garbage, guest bedroom, dining room, living room, games room, lift door, court a – a, court b – b, hall, roof plan, rear elevation, court c – c, closet, guest bedroom
Raw text data extracted from CAD file:
| Language | Spanish |
| Drawing Type | Block |
| Category | House |
| Additional Screenshots |
 |
| File Type | dwg |
| Materials | Wood, Other |
| Measurement Units | Metric |
| Footprint Area | |
| Building Features | Garden / Park, Pool, Parking |
| Tags | apartamento, apartment, appartement, aufenthalt, autocad, beach, beach house, block, casa, chalet, dwelling unit, DWG, Family, floors, haus, house, Housing, intern, Level, logement, maison, parking, PLANES, residên, residence, rooms, unidade de moradia, villa, wohnung, wohnung einheit |








