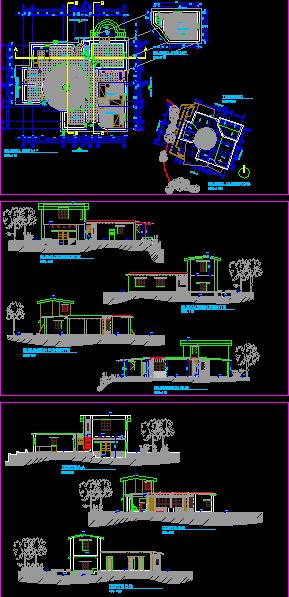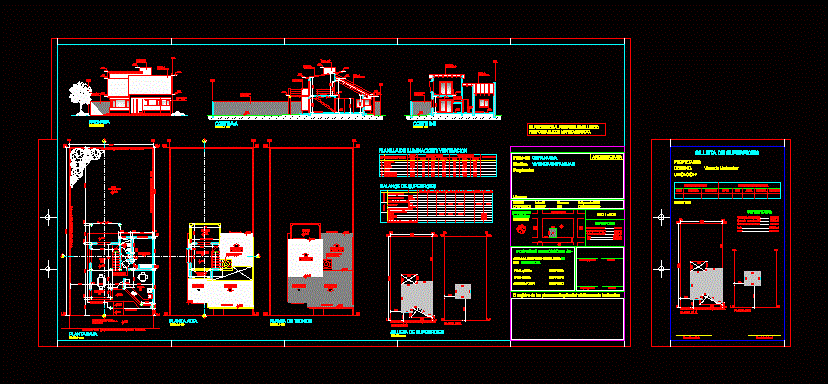Beach House DWG Block for AutoCAD
ADVERTISEMENT

ADVERTISEMENT
House 9.45 x beach 29 m consists of 4 levels, the first level with living room kitchen and garden terrace, the second and third level with bedrooms and bathrooms, and in the last level the bar and the terrace – balcony.
Drawing labels, details, and other text information extracted from the CAD file (Translated from Spanish):
cutting aa, cc cutting, frontal elevation, rear elevation, facade, front fence, garden, terrace, dining room, kitchen, projection light well, empty projection, ceiling projection, bar, first floor, street the hedgehogs, parking, fireplace, bbq , bedroom, sh, master bedroom, hall, cl., light well, ventilation duct, low ceiling, second floor, chimney duct, glass blocks, lighting., exhaust fan, pool, third floor, laundry, terrace – viewpoint, fourth floor, dressing room, slope, patio, constructive meeting
Raw text data extracted from CAD file:
| Language | Spanish |
| Drawing Type | Block |
| Category | House |
| Additional Screenshots |
 |
| File Type | dwg |
| Materials | Glass, Other |
| Measurement Units | Metric |
| Footprint Area | |
| Building Features | Garden / Park, Pool, Fireplace, Deck / Patio, Parking |
| Tags | apartamento, apartment, appartement, aufenthalt, autocad, beach, beach house, block, casa, chalet, consists, dwelling unit, DWG, garden, haus, house, Housing, kitchen, Level, levels, living, logement, maison, residên, residence, room, terrace, unidade de moradia, villa, wohnung, wohnung einheit |








