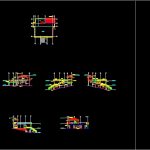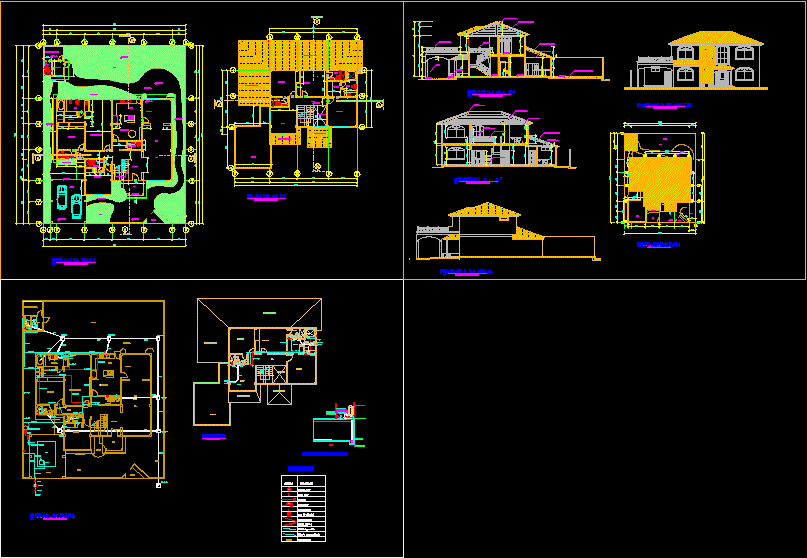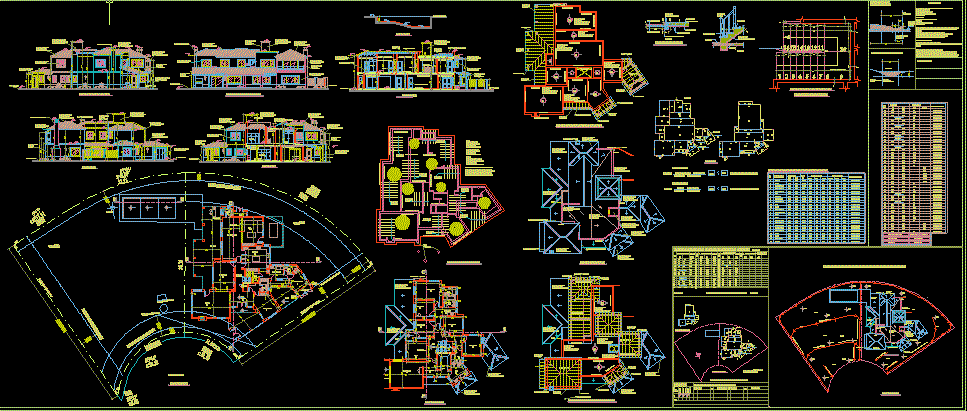Beach House DWG Block for AutoCAD

House Remanso. Beach house design.
Drawing labels, details, and other text information extracted from the CAD file (Translated from Spanish):
terrace, din.rm., firts floor, kit., storage, main entrance, bath, magnetic, esc: indicated, name :, location :, beach house, owner :, build :, last checking :, design :, disa , drawing :, arq. karen elena alcocer mora, revision :, content :, the backwater, family munke, ——————————, design and topography, high terrace plant, assembly plant, architectural plant, mojon, light pole, coconut, malinche, min, jocote, arbolsacuanjoche, arbolroble, arbolguanacaste, alim, kitchen, terrace, pool, rear elevation, ss, cellar, bar , wood, warehouse, street, north —– magnetic, high architectural floor, scale, architectural elevation, section a-a ‘, section b-b’, low architectural floor, ceiling plant, solid wood door, windows sliding wood and fixed glass, glass-polished wood balustrade, rollisa wood recessed in wall, fixed windows of wood and fixed glass, solid wood, wooden railings, perlin roof structure and architect sheet., windows sliding wood and fixed glass, rollisa wood, fine masonry, polished wood and glass handrails, bounded architectural plant, solid wood bar
Raw text data extracted from CAD file:
| Language | Spanish |
| Drawing Type | Block |
| Category | House |
| Additional Screenshots |
 |
| File Type | dwg |
| Materials | Glass, Masonry, Wood, Other |
| Measurement Units | Metric |
| Footprint Area | |
| Building Features | Pool |
| Tags | apartamento, apartment, appartement, aufenthalt, autocad, beach, beach house, block, casa, chalet, Design, dwelling unit, DWG, haus, house, logement, maison, residên, residence, unidade de moradia, villa, wohnung, wohnung einheit |








