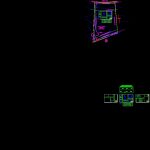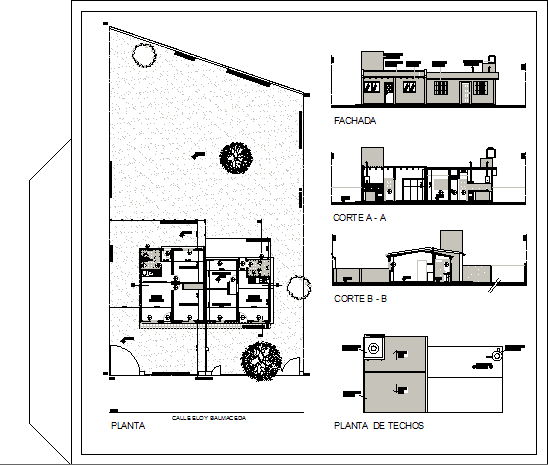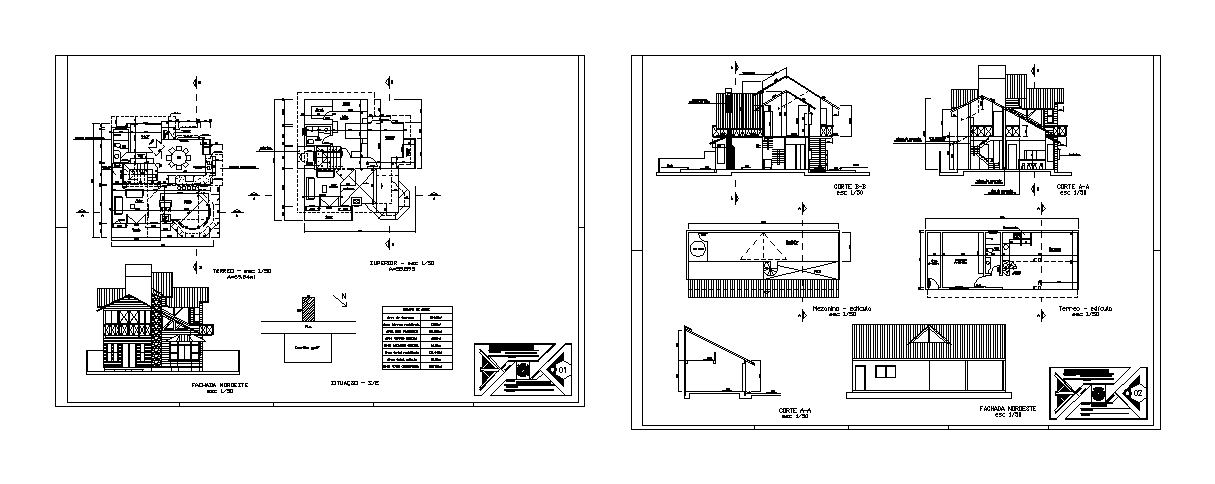Beach House DWG Block for AutoCAD
ADVERTISEMENT

ADVERTISEMENT
House on the beach with site map is included.
Drawing labels, details, and other text information extracted from the CAD file:
beach house site, overhead wire, existing stone driveway, park place, state owned beach, underground stream, stream, scale:, glen rock high school, class:, name:, period:, date:, drawing title, dining room, bathroom, entry, kitchen, pantry, james lee, beach site
Raw text data extracted from CAD file:
| Language | English |
| Drawing Type | Block |
| Category | House |
| Additional Screenshots |
 |
| File Type | dwg |
| Materials | Masonry, Wood, Other |
| Measurement Units | Imperial |
| Footprint Area | |
| Building Features | Garden / Park |
| Tags | apartamento, apartment, appartement, aufenthalt, autocad, beach, beach house, block, casa, chalet, dwelling unit, DWG, haus, house, included, logement, maison, map, residên, residence, site, unidade de moradia, villa, wohnung, wohnung einheit |








