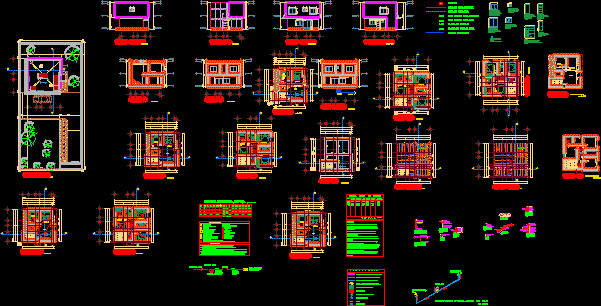Beach House DWG Detail for AutoCAD

Its beach house developed in the course of architectural expression is developed under a monochromatic style. presents PLANTS, CUT, elevations, isometrics HOUSING AND CONSTRUCTION DETAIL.
Drawing labels, details, and other text information extracted from the CAD file (Translated from Spanish):
ss – hh, double bedroom, service patio, servant’s bedroom, dining room, living room, kitchen, terrace, master bedroom, dressing room, ss.hh., bedroom, parking, teacher:, student:, material:, film number: , code:, date:, scale:, huber poma arocutipa, arq.gustavo mirror walls, architectural expression iv, fiag, percca inquilla, karen fiorela, esarq, unjbg, school :, indicated, lamina:, project:, student:, teachers:, scale:, date:, n. m., student:, mamani salcedo eddy, project:, subject:, chair:, arq. gustavo walls, house b, distribution plans, laminate:, code:, gabriel brand rivera, code:, patio service, be intimate, master bedroom, single bedroom, barbeque area, service bedroom, living intimate, service patio, simple bedroom, garage, cart port, full ss.hh
Raw text data extracted from CAD file:
| Language | Spanish |
| Drawing Type | Detail |
| Category | House |
| Additional Screenshots |
 |
| File Type | dwg |
| Materials | Other |
| Measurement Units | Metric |
| Footprint Area | |
| Building Features | Garden / Park, Deck / Patio, Garage, Parking |
| Tags | apartamento, apartment, appartement, architectural, aufenthalt, autocad, beach, beach house, casa, chalet, DETAIL, developed, dwelling unit, DWG, expression, haus, house, logement, maison, presents, residên, residence, style, unidade de moradia, villa, wohnung, wohnung einheit |








