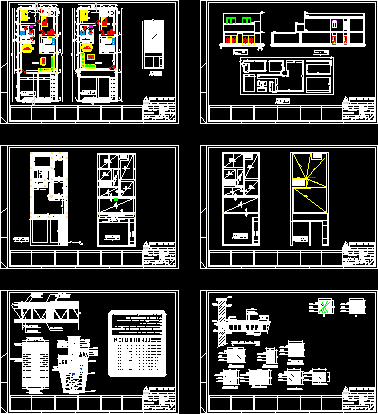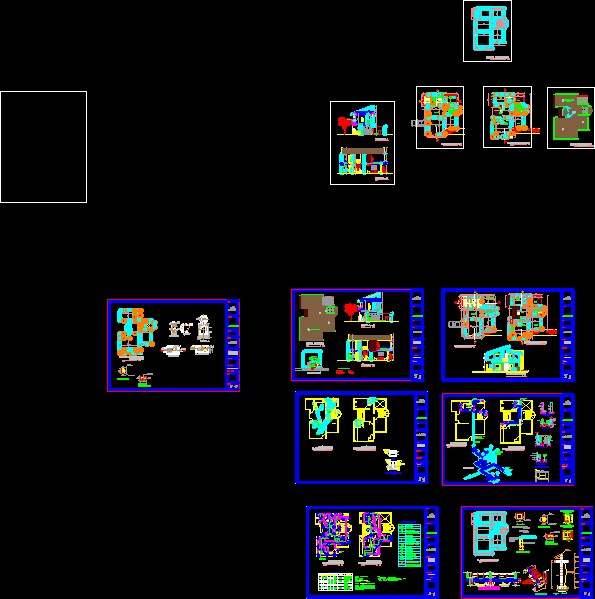Beach House – Project DWG Full Project for AutoCAD
ADVERTISEMENT

ADVERTISEMENT
Beach House – Project – Plants – Sections
Drawing labels, details, and other text information extracted from the CAD file:
terrace, bathroom, dinning room, kitchen, pantry, laundry, living room, bathroom, dn., terrace, swimming pool, storage, garden, stone, entrance, garage, garden, palapa roof, paso de servicios, camino del olimpo, entry level, main level, lower level, foot print, patio, elevation, section, terrrace, balcony, storage, entry, cross section a-a, cross section b-b, sun roof, sun deck, cl.
Raw text data extracted from CAD file:
| Language | English |
| Drawing Type | Full Project |
| Category | House |
| Additional Screenshots |
 |
| File Type | dwg |
| Materials | Other |
| Measurement Units | Imperial |
| Footprint Area | |
| Building Features | Garden / Park, Pool, Deck / Patio, Garage |
| Tags | apartamento, apartment, appartement, aufenthalt, autocad, beach, casa, chalet, dwelling unit, DWG, full, haus, house, logement, maison, plants, Project, residên, residence, sections, unidade de moradia, villa, wohnung, wohnung einheit |








