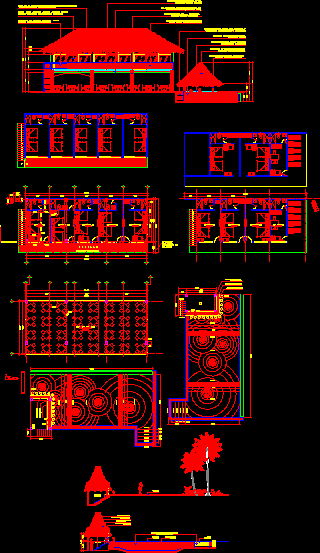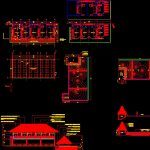Beach Resort Hotel, Restaurant, Pool, Gazebo DWG Block for AutoCAD
ADVERTISEMENT

ADVERTISEMENT
Design Rancho areas, restaurant, and hotel pool. Included in pool bar. The restaurant will accommodate 100 people.
Drawing labels, details, and other text information extracted from the CAD file (Translated from Spanish):
low, up, concrete slab, wall projection, dark bronze anodized aluminum handrails and light colored tempered glass, a cantilever can be projected
Raw text data extracted from CAD file:
| Language | Spanish |
| Drawing Type | Block |
| Category | Hotel, Restaurants & Recreation |
| Additional Screenshots |
 |
| File Type | dwg |
| Materials | Aluminum, Concrete, Glass, Other |
| Measurement Units | Metric |
| Footprint Area | |
| Building Features | Pool |
| Tags | accommodation, areas, autocad, BAR, beach, block, casino, Design, DWG, gazebo, hostel, Hotel, included, POOL, resort, Restaurant, restaurante, spa |








