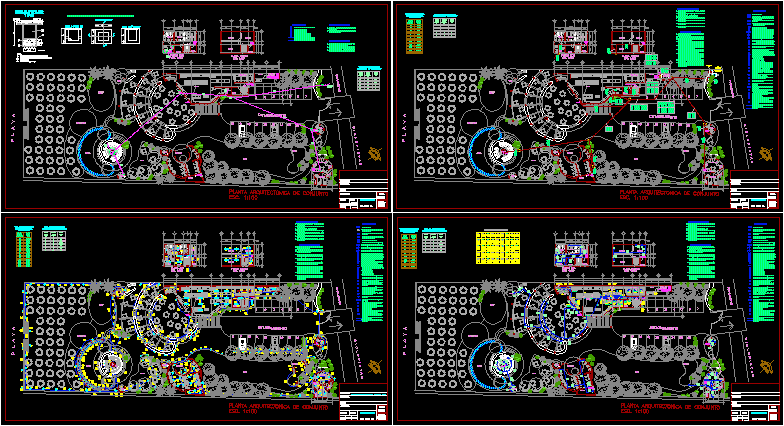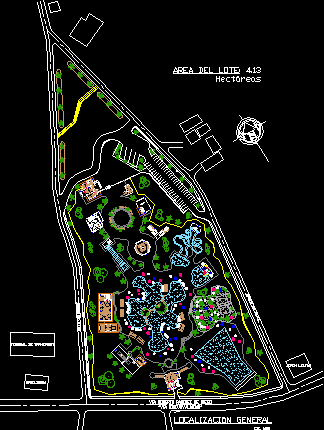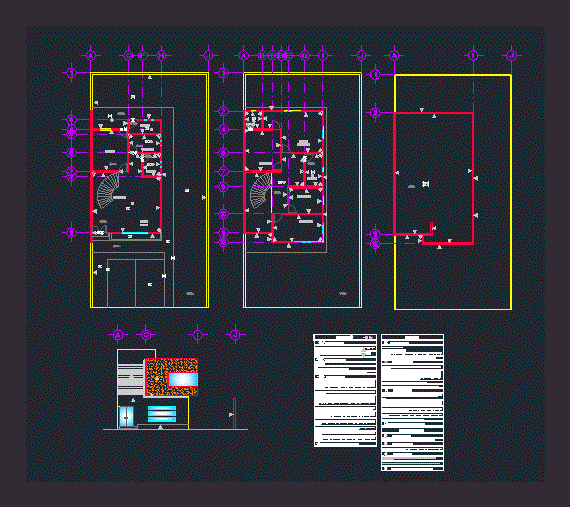Beach Restaurant, Beach Hotel 2D DWG Plan for AutoCAD
ADVERTISEMENT

ADVERTISEMENT
Plan view of restaurant. Plan has single floor with basement. Basement has car parking lot, staircase, control room, furnished 1 bed room and toilets. First floor has following areas – music area, beach, dance floor, swimming pool, living room, kitchen, refrigerator room, hall with 48 round dining table, restaurant with 29 dining tables and toilets. Total foot print area of the plan is approximately 3050 sq meters.
| Language | Spanish |
| Drawing Type | Plan |
| Category | Hotel, Restaurants & Recreation |
| Additional Screenshots |
  |
| File Type | dwg |
| Materials | Aluminum, Concrete, Glass, Masonry, Moulding, Plastic, Steel, Wood |
| Measurement Units | Metric |
| Footprint Area | 2500 - 4999 m² (26909.8 - 53808.7 ft²) |
| Building Features | A/C, Car Parking Lot |
| Tags | 2d, autocad, DWG, Hotel, plan, Restaurant |








