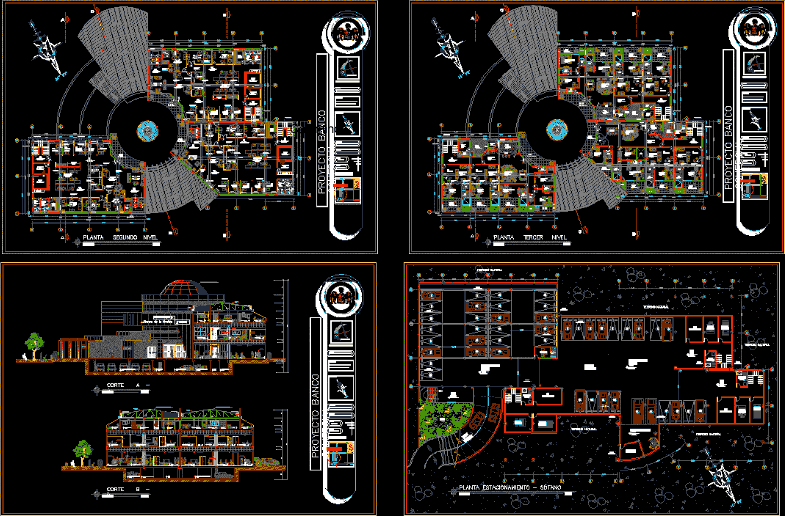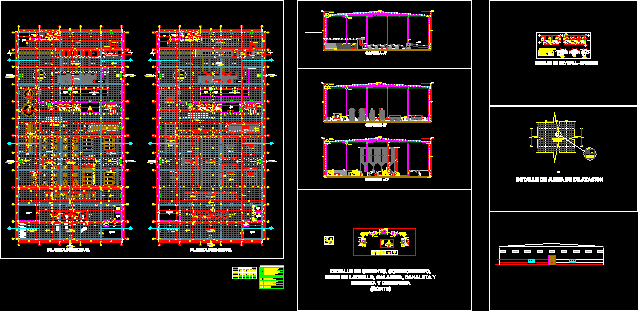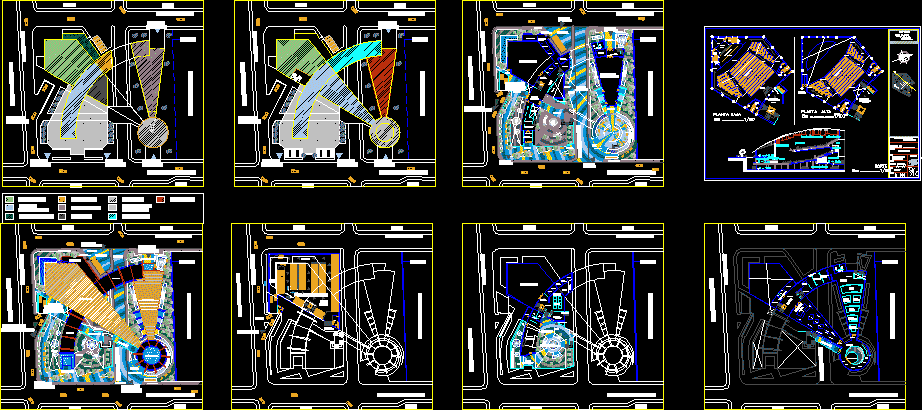Beach Snack 2D DWG Full Project for AutoCAD
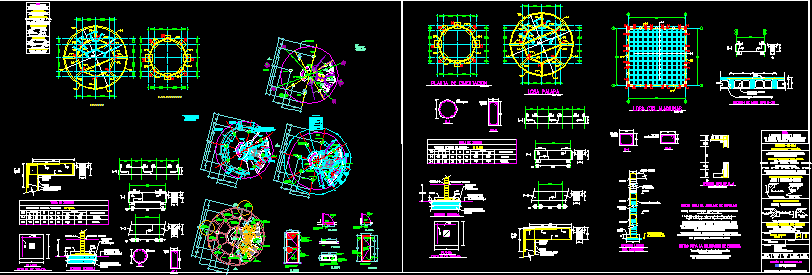
Plan, cross section and detailed view of beach snack. Plan has single floor building has following areas – kitchen, bar, wall under bar, snack area, terrace, maintenance room and toilets. Plan has all details of constructions and equipment in snack bar. Total foot print area of the plan is approximately 150 sq meters.
Drawing labels, details, and other text information extracted from the CAD file (Translated from Spanish):
a maintenance, aluminum door access, screen, inside, plant, chinese glass, floor, anodized finish, elevation, window bathrooms and maintenance snack, fixed, elevation, chill, window, view outside, runs, natural, profile, profile of, anodized finish, inside, outside, natural, work, elevation, sanitary type door, profile, anodized finish, natural, opal white, acrylic, approved on, pull, plant, aluminum, horizontal celocia, for ventilation, door , horizontal celocia, sheet metal, aluminum, outside, inside, screen, chill, proy., aluminum door, chill, proy., white opal, with acrylic, outside, proy., dejection, details of, canceleria, snack, a maintenance, aluminum door access, partition, inside, floor, chinese glass, floor, anodized finish, elevation, window, bathrooms and maintenance snack, fixed, elevation, chill, door, view, outside, natural, profile, profile , anodized finish, inside, outside, natural, work, elevation, door ti sanitary ware, profile, anodized finish, natural, opal white, acrylic, approved in, jaladera, plant, aluminum, horizontal celocia, for ventilation, door, horizontal celocia, sheet, in aluminum, outside, inside, screen, abatement , proy., door in aluminum, abatement, proy., opaline white, with acrylic, outside, proy., abatement, details of, canceleria, snack, foundation plant, palapa slab, plans of the architectural project, will be governed by the corresponding , dimensions, levels and tracings, note :, lower bed of beams and slabs, upper bed of beams and slabs, overlapping length for individual rod, bed within a zone equal to an overlapping length, standard hook for reinforcement main, standard hook for stirrups, all bending should be done in cold, minimum coatings for reinforcing steel, bending, diameter, bending, diameter, bending diameter, bending diameter, structural, proposal, snack, maintenance, aluminum access, screen, inside, plant, chinese glass, plant, anodized finish, elevation, window, bathrooms and maintenance snack, fixed, elevation, abatement, proy, view, outside, runs, natural, profile, profile, finish anodized, inside, outside, natural, work, elevation, door type sanitary, profile, finish anodized, natural, white opal, acrylic, approved in, jaladera, plant, aluminum, horizontal celocia, for ventilation, door, horizontal celocia , sheet, aluminum, outside, inside, screen, chill, door, aluminum door, chill, proy., white opal, with acrylic, outside, proy., dejection, details of, canceleria, snack, foundation plant, slab palapa, plans of the architectural project, will be ruled by the corresponding, the levels, levels and tracings, note :, lower bed of beams and slabs, upper bed of beams and slabs, length of overlap for individual rod, bed inside an area equal to an overlap length, hook is tandar for main reinforcement, standard hook for stirrups, all bending should be done in cold, minimum coatings for reinforcing steel, bending, diameter, bending, diameter, bending diameter, bending diameter, structural, proposal, snack, various , variable, bending diameter, bend diameter, diameter, bending, diameter, bending, design of structures, date, calculation, revision, drawing, dimensions, contains:, location, owner, project, sheet, revision, minimal coatings for reinforcing steel, all bending should be done in cold, standard hook for stirrups, standard hook for main reinforcement, bed within a zone equal to one overlap length, overlap length for individual rod, upper bed of beams and slabs: , lower bed of beams and slabs :, llc, llc, centimeters, arch. brown, this plan should not be altered or copied without written authorization. its content is protected by federal copyright law, is valid only for the work and owner that is noted here, architect, note :, the dimensions, levels and strokes, will be regulated by the corresponding, blueprints of the architectural project, various, circular column, shoe table, central, central, type, asb, handle, armed, dimension, observations, column, anchor armed bed, upper lock, projection, armed, column, shoe detail, plant, asb , handle, load capacity, resistant stratum, handle, asb, footing, vertical section, concrete, template, finished floor level, variable, compacted platform, according to mechanical study, flooring, foundation plant, palapa slab, mayanisland , acapulco gro., slab cto. machines, jal-cemento block, load capacity, resistant stratum, section walls, block wall, projection, castle, concrete slab, cto. Machines, notes for the anchoring of rods, the anchor of a rod will be measured from the first intersection of this, with the element where it is anchored.
Raw text data extracted from CAD file:
| Language | Spanish |
| Drawing Type | Full Project |
| Category | Hotel, Restaurants & Recreation |
| Additional Screenshots |
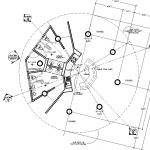 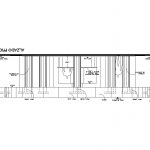 |
| File Type | dwg |
| Materials | Aluminum, Concrete, Glass, Masonry, Moulding, Plastic, Steel, Wood |
| Measurement Units | Metric |
| Footprint Area | 150 - 249 m² (1614.6 - 2680.2 ft²) |
| Building Features | A/C |
| Tags | 2d, autocad, BAR, beach, DETAIL, DWG, Hotel, plan, snack |



