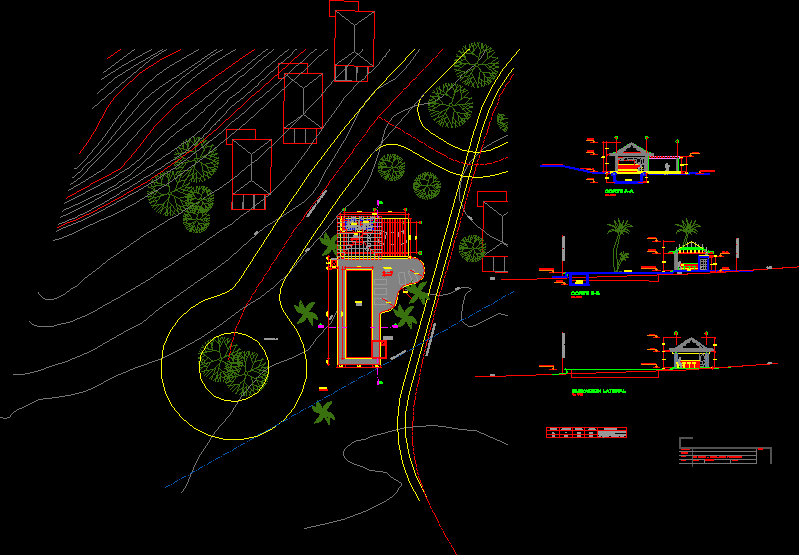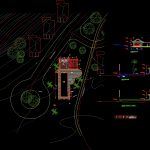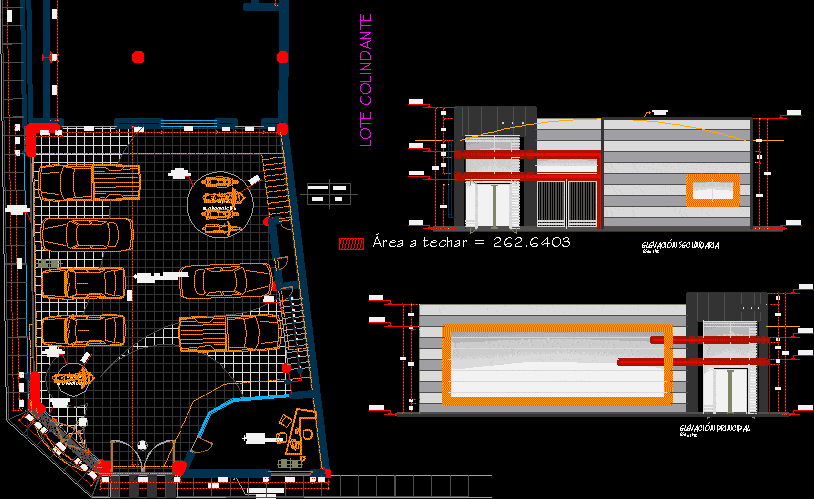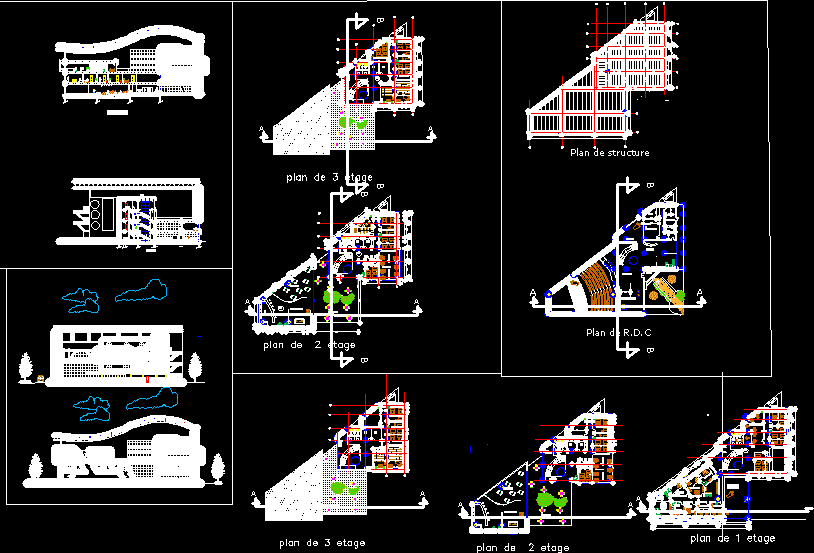Beach Vacation Condo Mini Club 2 DWG Block for AutoCAD
ADVERTISEMENT

ADVERTISEMENT
Basic Mini Club Beach condo. Includes architectural drawings.
Drawing labels, details, and other text information extracted from the CAD file (Translated from Spanish):
npt, owner, revision, scale, date, plan, project, sheet, development, plant, land boundary, low south street, storm drainage channel, land limit, terrace, pool, sh. m., sh. h., bar, projection cto. pumps, shower, key, alfeizer, height, width, description, wooden door plywood plated with mdf finished duco, cut a-a, b-b, lateral elevation, cto. of pumps
Raw text data extracted from CAD file:
| Language | Spanish |
| Drawing Type | Block |
| Category | City Plans |
| Additional Screenshots |
 |
| File Type | dwg |
| Materials | Wood, Other |
| Measurement Units | Metric |
| Footprint Area | |
| Building Features | Pool |
| Tags | architectural, autocad, basic, beach, block, city hall, civic center, CLUB, community center, condo, drawings, DWG, includes, mini, vacation |








