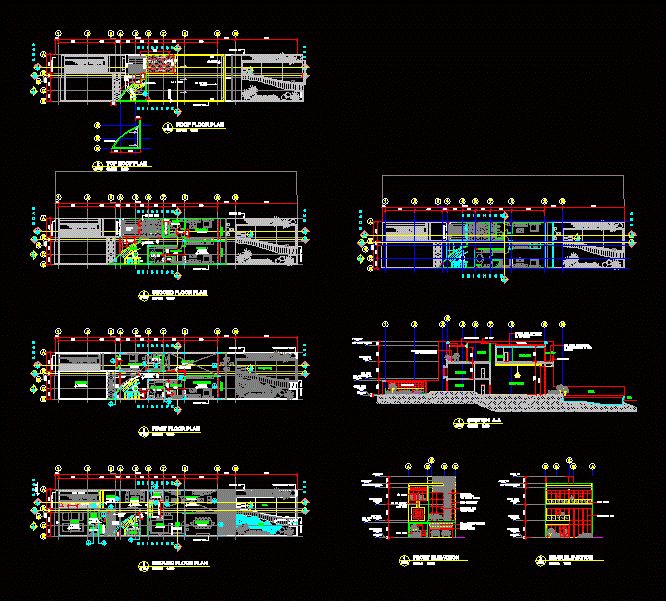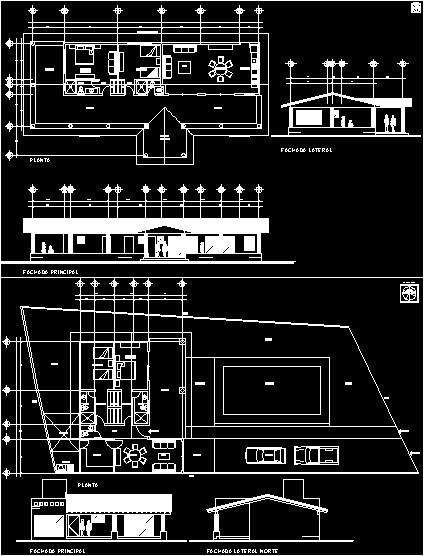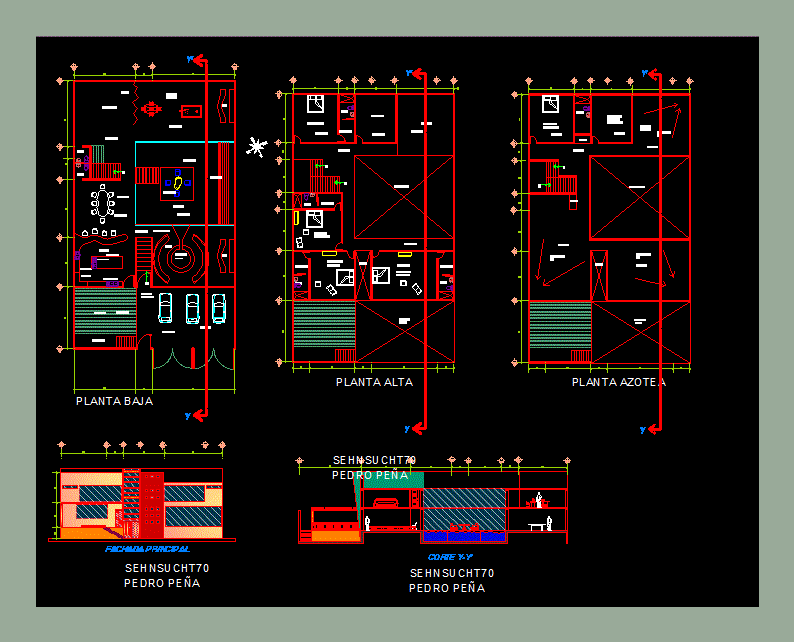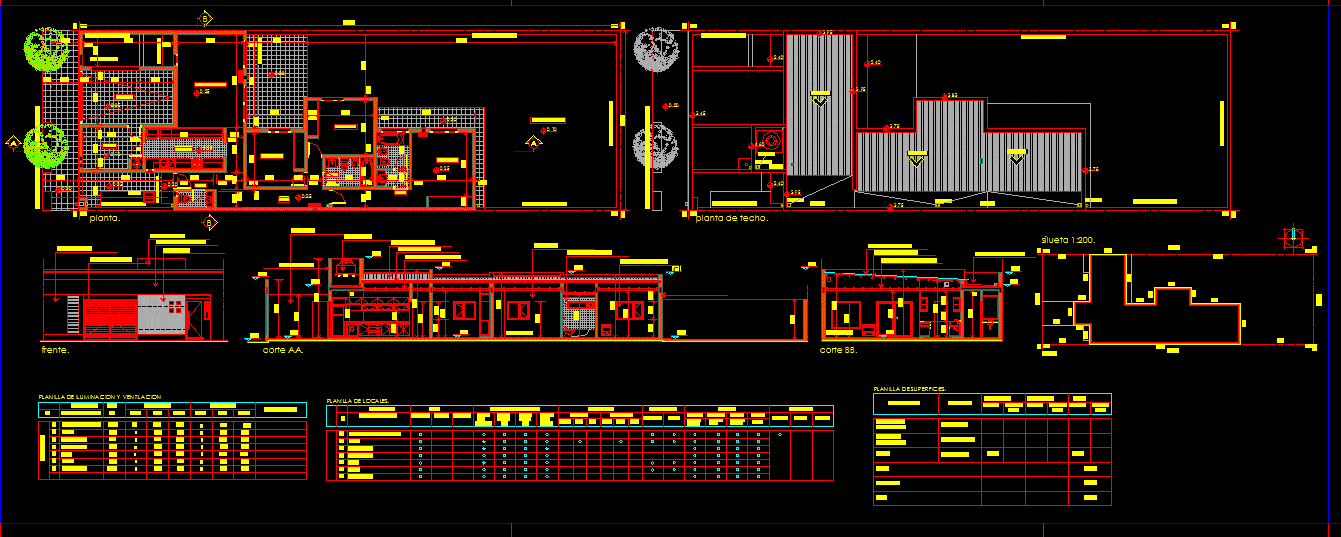Beach Villa DWG Block for AutoCAD

Beach villa on 10 x 40m plot
Drawing labels, details, and other text information extracted from the CAD file:
main title, typical floor plan, scale, maid room, indoor garden, skylight above, toilet, garage, sitting, kitchen, mini bar, dining room, pool, lawn, living room, terrace, vanishing edge of pool, property line, water feature, lift, laundry, path way, ground floor plan, store, skylight, roof deck, master bath, ward robe, master bed room, open below, double high, first floor plan, balcony, glass railing, spider glass roof, bath room, second floor plan, pergola above, sky light above, cut out slab, roof floor plan, wooden pergola, sky light, rwp, top roof plan, front elevation, rear elevation, ground floor, first floor, second floor, roof floor, curved wall cement render with grooves pattern, fixed glass window, rolling shutter, stone finish, curtain glass wall, section a-a, bedroom, sea, var.
Raw text data extracted from CAD file:
| Language | English |
| Drawing Type | Block |
| Category | House |
| Additional Screenshots |
  |
| File Type | dwg |
| Materials | Glass, Wood, Other |
| Measurement Units | Metric |
| Footprint Area | |
| Building Features | Garden / Park, Pool, Deck / Patio, Garage |
| Tags | apartamento, apartment, appartement, aufenthalt, autocad, beach, block, casa, chalet, dwelling unit, DWG, haus, home, house, logement, maison, plot, residên, residence, unidade de moradia, villa, wohnung, wohnung einheit |








