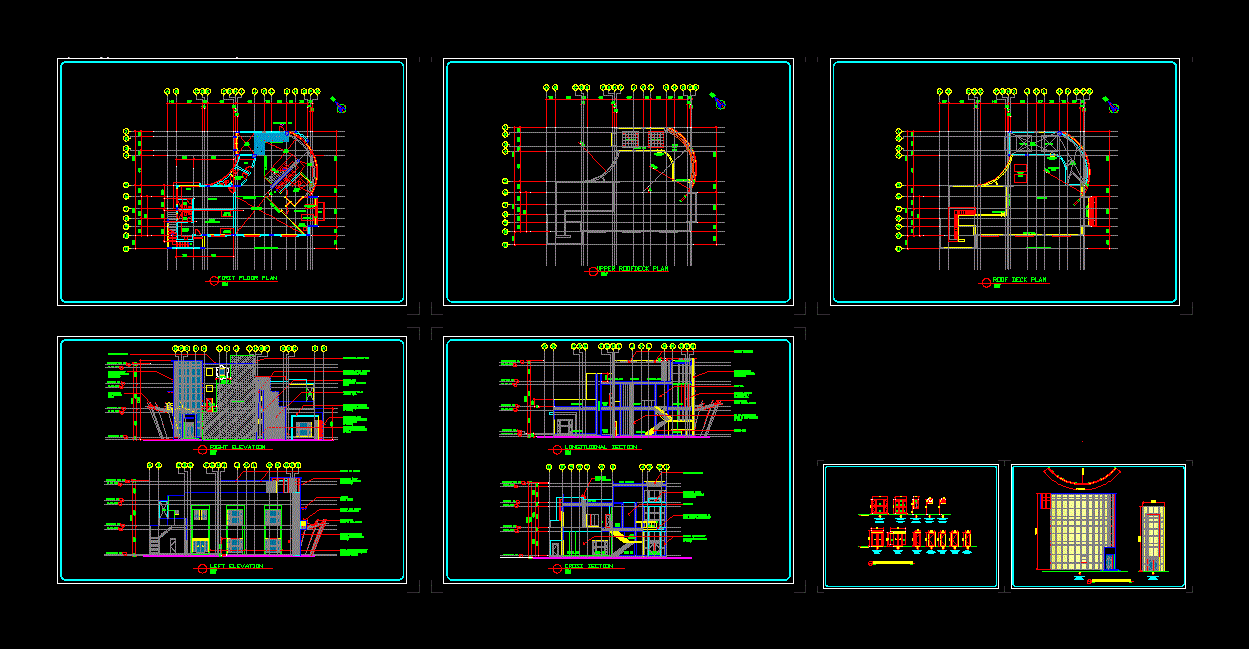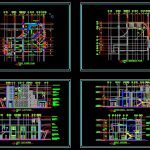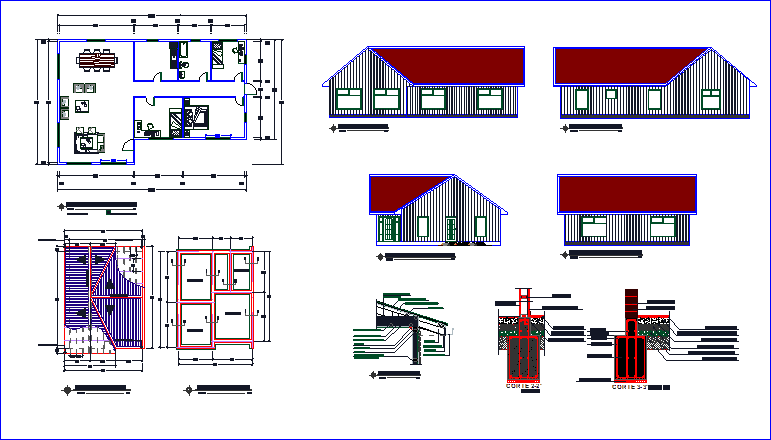Beach Villa DWG Block for AutoCAD

2 Story Beach Villa
Drawing labels, details, and other text information extracted from the CAD file:
scale, study room, powder room, sto, upper roof deck, roof deck, hallway, roof garden, study room, hidden bar, living area, dining area, butlers area, bridge, skylights with louvers, shear wall, ladder rung going to roofdeck, flooting stair, outdoor fabric canopy on metal framing, mechanical area, water tank area, aluminum canopy louver, concrete window canopy on painted fin., granite accent wall or approved equal, existing bldg., existing balcony, verify actual, stainless steel main entrance canopy with louver, outdoor fabric canopy on metal framing, stainless steel main entrance canopy with louver, pipe chase, line of existing adjacent bldg., open, service counter, wash area, open court, ref., store, stove, entrance, finish floor line, front elevation, longitudinal section, rear elevation, cross section, right elevation, left elevation
Raw text data extracted from CAD file:
| Language | English |
| Drawing Type | Block |
| Category | House |
| Additional Screenshots |
  |
| File Type | dwg |
| Materials | Aluminum, Concrete, Glass, Steel, Wood, Other |
| Measurement Units | Metric |
| Footprint Area | |
| Building Features | Garden / Park, Pool, Deck / Patio |
| Tags | apartamento, apartment, appartement, aufenthalt, autocad, beach, block, casa, chalet, dwelling unit, DWG, haus, house, logement, maison, residên, residence, story, unidade de moradia, villa, wohnung, wohnung einheit |








