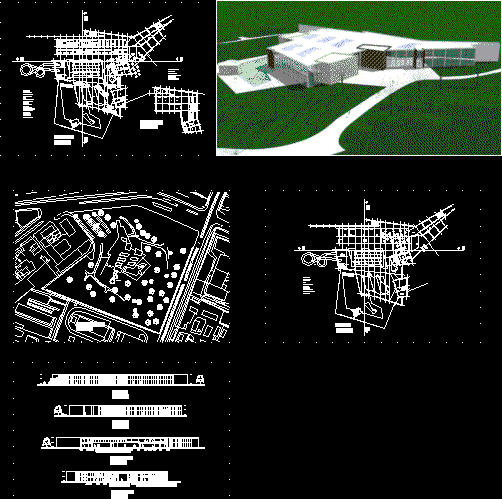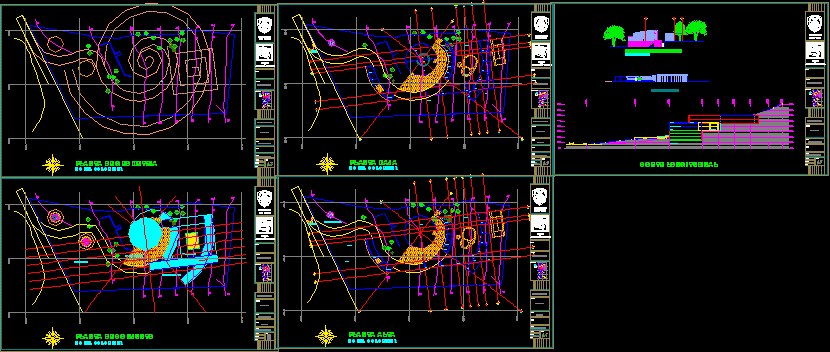Beachfront Lodge, Ayangue, Ecuador 3D DWG Plan for AutoCAD
ADVERTISEMENT

ADVERTISEMENT
6 rooms, reception, restuarant, kitchen. 2 plans, 2 sections, elevation, 5 perspectives in 3d.
Drawing labels, details, and other text information extracted from the CAD file (Translated from Spanish):
kitchen, bar, cupboard, showers, restaurant, lobby, waiting room, reception, hammock, elec., wooden pergola, laundry and laying, vacuum, pond, alveolar polycarbonate, fibrolit cover dust jacket: cade, fibrolit cover dust jacket: chova asfalum, reinforced concrete slab finish: thick paleteado, reinforced concrete slab finish: oxidized polished, ground floor, upper floor, roof plan, roof section, east, north elevation, existing building
Raw text data extracted from CAD file:
| Language | Spanish |
| Drawing Type | Plan |
| Category | Hotel, Restaurants & Recreation |
| Additional Screenshots |
 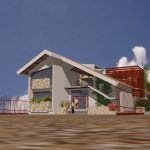 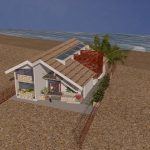 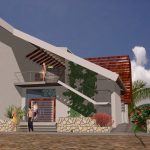 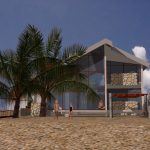 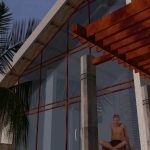 |
| File Type | dwg |
| Materials | Concrete, Wood, Other |
| Measurement Units | Metric |
| Footprint Area | |
| Building Features | |
| Tags | accommodation, autocad, casino, DWG, ecuador, elevation, hostel, Hotel, kitchen, lodge, perspectives, plan, plans, RECEPTION, Restaurant, restaurante, rooms, sections, spa |



