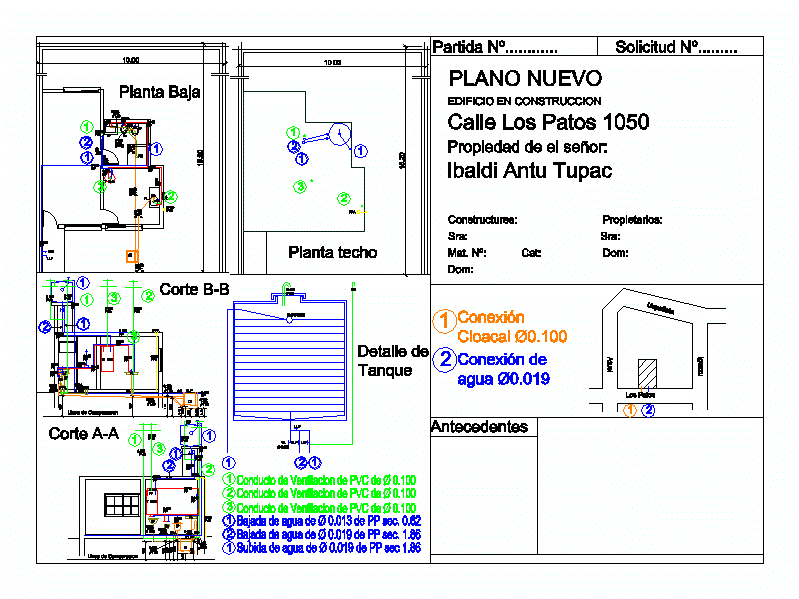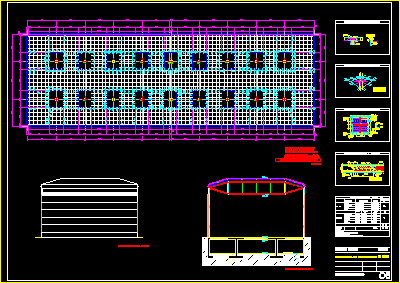Beacon – 2 DWG Detail for AutoCAD
ADVERTISEMENT
ADVERTISEMENT
Three beacons and 2 details of lamps
Drawing labels, details, and other text information extracted from the CAD file (Translated from Spanish):
neck adjustable caps, the universal lamp is supplied with mercury vapor luminaires, without equipment, metal halides, sodium vapor, ground level, ground level, front elevation, front view, front elevation, front view, ground level, ground level, front elevation, front view, ground level, ground level, plant, top view, possible to fit neck to fittings, the universal street lampp is delivered with lighting equipments of v.m., vs.s.a.p., v.m.h., front elevation, front view, plant, top, right view, side elevation, front elevation, front view
Raw text data extracted from CAD file:
| Language | Spanish |
| Drawing Type | Detail |
| Category | Mechanical, Electrical & Plumbing (MEP) |
| Additional Screenshots |
|
| File Type | dwg |
| Materials | |
| Measurement Units | |
| Footprint Area | |
| Building Features | |
| Tags | autocad, beleuchtung, DETAIL, details, DWG, equipamentos de iluminação, iluminação, l'éclairage, lamp, lâmpada, lampe, lamps, lantern, lanterna, lanterne, laterne, les luminaires, leuchten, lighting, Luminaires |








