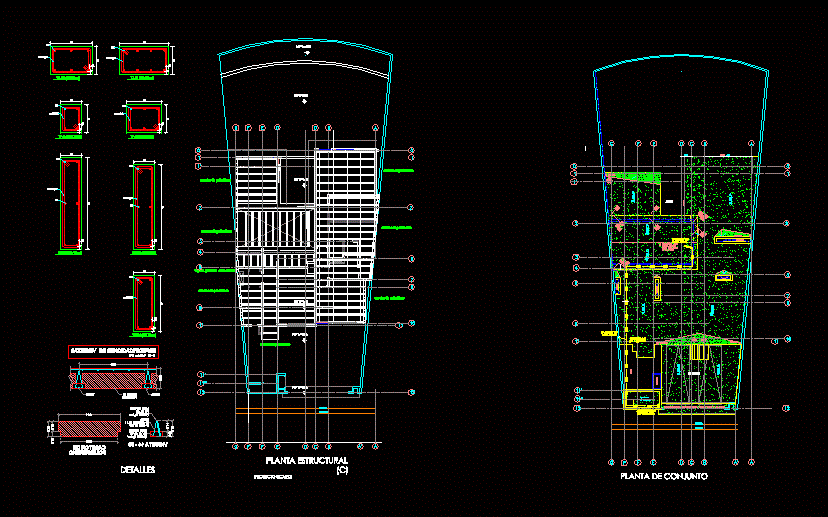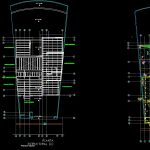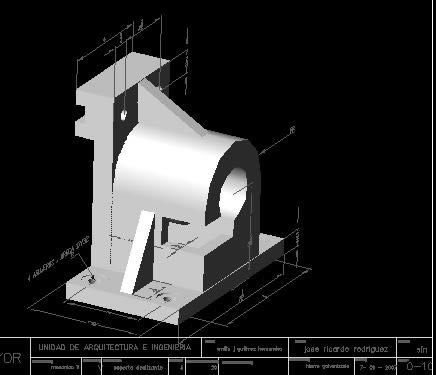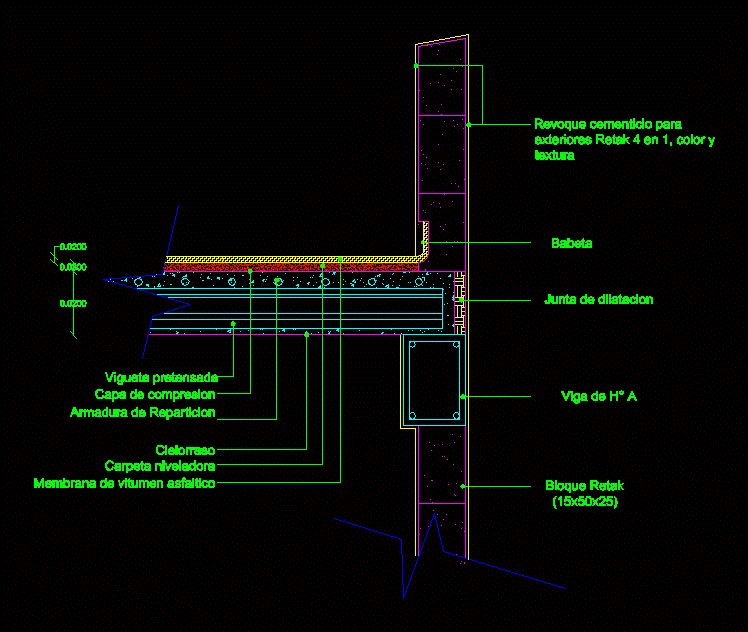Beam And Vault DWG Block for AutoCAD

Plant architectural and structural roof slab of a base beam and vault; prestressed beam of 11 cms, 15 cms slab of polystyrene; compression layer of 5 cm with a resistance of 200 kg/cm2 and 6 mesh – 6/10 to 10;. slab end of 20 cms thick
Drawing labels, details, and other text information extracted from the CAD file (Translated from Galician):
vr., jealousy, wires, top steel, vr., lower steel, polystyrene, caseton de, twist, caseton de, polystyrene, twist, type covers, specifications of beams, polystyrene caseton, Closely closed soul windmill, polystyrene caseton, bench, garrison, structural plant, sicardi project, details, flown, parking lot, bench, garrison, patio, gardener, garden, height, free, colada, slalom, colada, pend, pretil, height, pretil, height, free, height, free, pend, slope of in, top cover, shaken base, superior, covered, free, height, free, covered, superior, free, covered, superior, pend, slalom, pretil, colada, pretil, colada, pend, plant set, gas meter on the ground floor, low gas boiler tube, upholstered gas tube, low gas stove tube
Raw text data extracted from CAD file:
| Language | N/A |
| Drawing Type | Block |
| Category | Construction Details & Systems |
| Additional Screenshots |
 |
| File Type | dwg |
| Materials | Steel |
| Measurement Units | |
| Footprint Area | |
| Building Features | Deck / Patio, Car Parking Lot, Garden / Park |
| Tags | adobe, architectural, autocad, base, bausystem, beam, block, construction system, covintec, DWG, earth lightened, erde beleuchtet, losacero, plant, plywood, prestressed, roof, slab, sperrholz, stahlrahmen, steel framing, structural, système de construction, terre s, vault |








