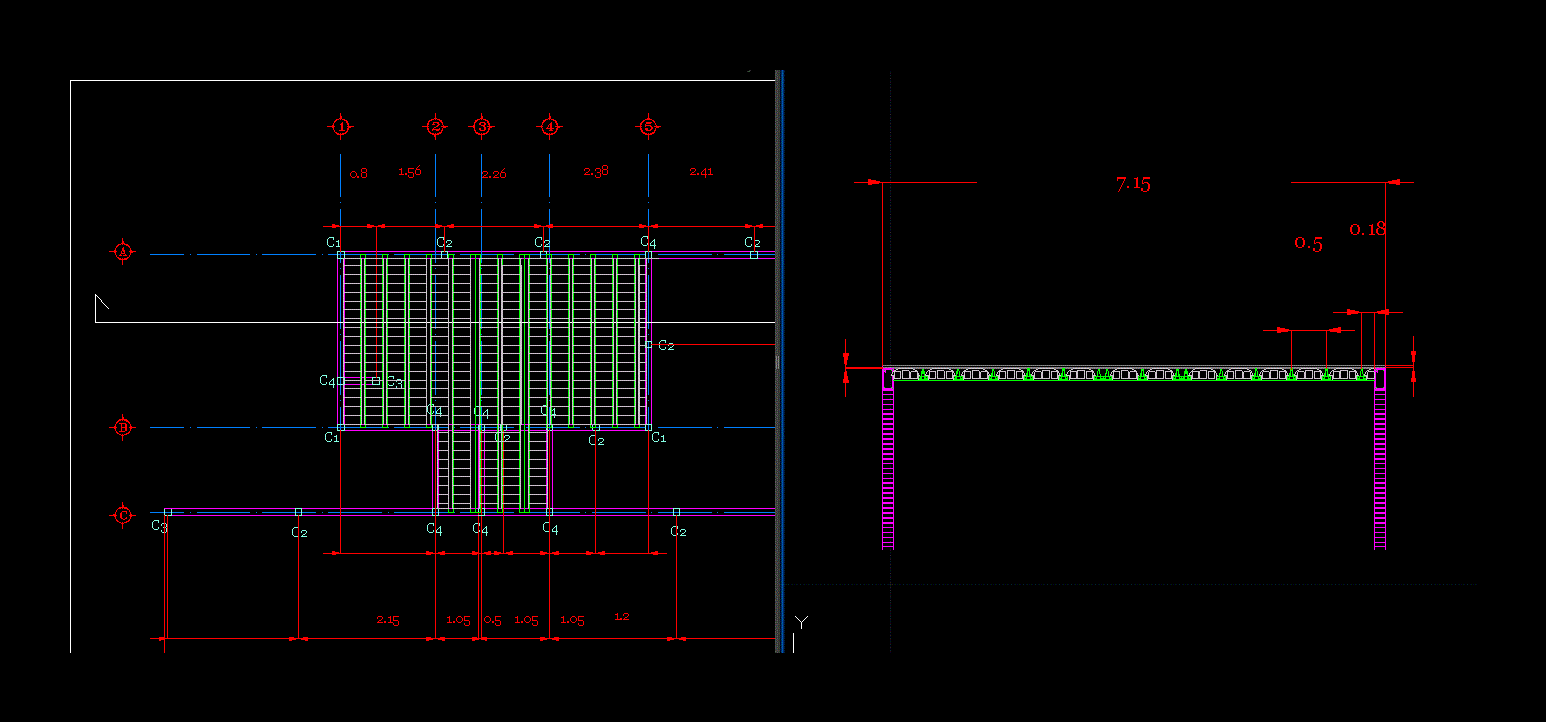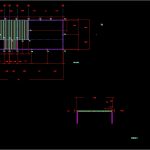Beam And Vault DWG Block for AutoCAD
ADVERTISEMENT

ADVERTISEMENT
Ground floor house built with social interest girder structural system and Bovedilla
Drawing labels, details, and other text information extracted from the CAD file (Translated from Spanish):
bmw series, north, location:, name of the map:, do not. of plan:, matter:, date:, mts., dimension:, scale:, teacher:, sketch of location:, orientation:, Specifications:, area chart, key:, the concrete will have a maximum aggregate of inch. concrete shall be emptied a maximum height of cm. concrete will be given to, days for it to set correctly. the natural days will be cleared. The slab will have a cm counter. all joist overlaps shall be cm., systems construction processes, m. in arq. rafael gomez jimenez, slab, total area:, students, karla stephanie salas almonte laila towers orozco anna alvarez yañez claudia patricia gonzález godines, cut, plant
Raw text data extracted from CAD file:
| Language | Spanish |
| Drawing Type | Block |
| Category | Construction Details & Systems |
| Additional Screenshots |
 |
| File Type | dwg |
| Materials | Concrete |
| Measurement Units | |
| Footprint Area | |
| Building Features | |
| Tags | autocad, barn, beam, block, built, cover, dach, DWG, floor, girder, ground, hangar, house, interest, lagerschuppen, roof, shed, social, structural, structure, system, terrasse, toit, vault |








