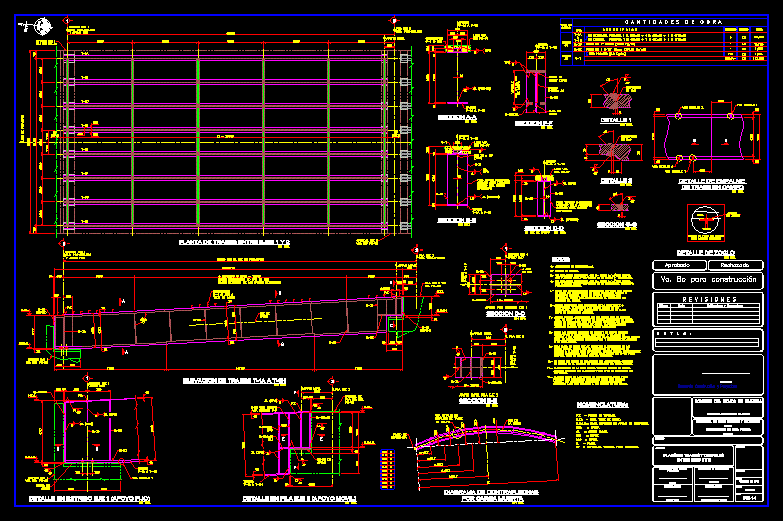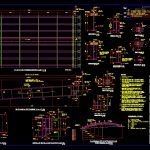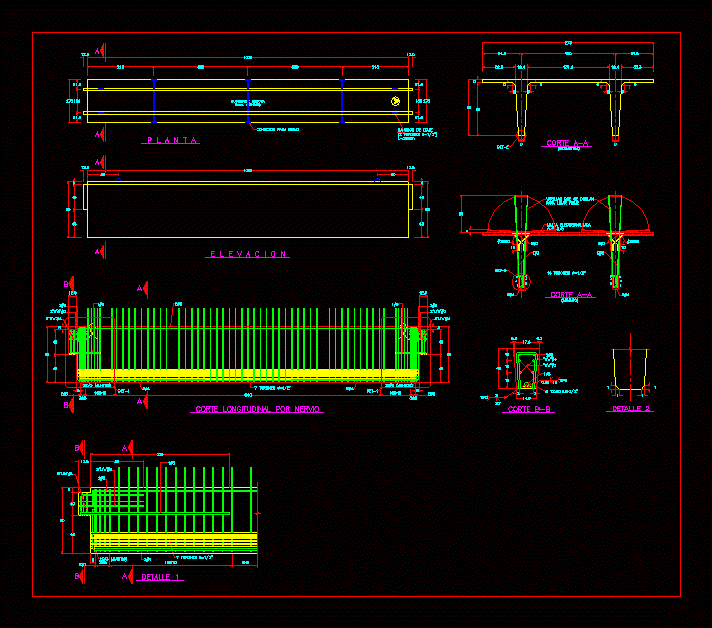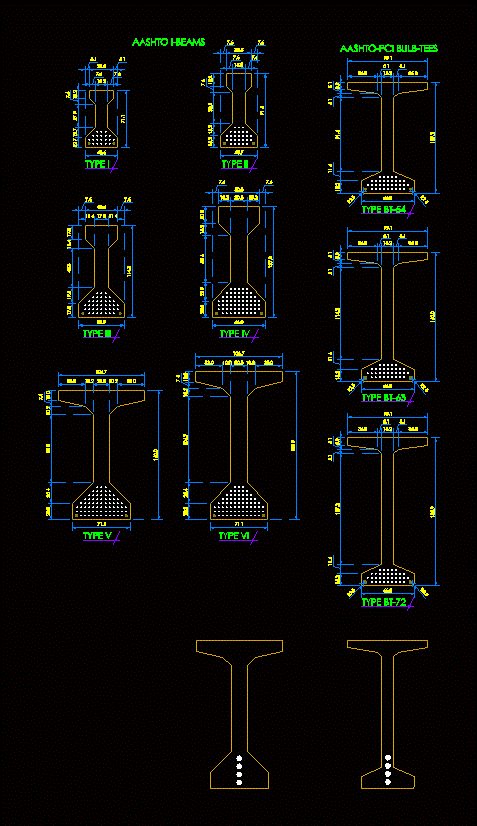Beam For Bridges DWG Block for AutoCAD

Steel beam for bridge of vehicles
Drawing labels, details, and other text information extracted from the CAD file (Translated from Spanish):
variable, adjustment, without esc., nsan, pt, trabe axle, tails, section aa, for outer beams, place only internal stiffener to receive diaphragms, cc section, in support axis, fixed support, dd section, support, support bench, mobile support, type, trapeze core, ff section, trabe in field, splice detail, section gg, section ee, section bb, place only stiffener, diaphragms, internal to receive, for external beams, these stiffeners do not go on the external faces of the outer girders, and fixed support, nta, quantities, quantity, description, unit, weight, quantity, grade, type of, steel, detail of frame, frame on track, to adjust flush, slab, lock, boom height, reference plane, trabe axle, dead load, counterflex diagram, trapezoid junction, see detail of, in field, t- g, t- h, t- a, t- b, t- c, t- d, t- e, t- f, project axis, y axis, x axis, north, long., nomenclature :, notes :, in dam in the diagram of contraflechas by dead load., first two intermediate stiffeners have a position, vertical. the additional intermediate stiffeners must be specified and identified, prepared and welded to, code. likewise they should be inspected and certified according to the same norm., of sand without leaving a trace of rust, loose particles or, foreign substances, before applying any coat, of paint, it should be authorized by the supervisor of, must have with your production certificate, according to the ASTM specified standard. In addition, it must be inspected, and secondary plates, government of the state, accepted free of defects for its use., where field welding is applied, the paint must be applied after finishing said connections., equivalents, according to the last edition of the aws standards. all the welds except the fillets, will be of complete penetration., also elaborate the plans of workshop for the manufacture of, the trabes., constructive consortium and projects, location :, date :, key :, scale :, project :, content , undersecretary of public works, constitutional governor of the state, secretary of public works and transportation, government of the state of Coahuila, technical secretary, plan of trabes and details, secretary of public works, and transport, undersecretary of public works, secretary, technical secretary , undersecretary, sub director of studies and projects, indicated, location:, notes:, date, modifications and observations, revisions, number, approved, vo. bo for construction, rejected, responsible
Raw text data extracted from CAD file:
| Language | Spanish |
| Drawing Type | Block |
| Category | Roads, Bridges and Dams |
| Additional Screenshots |
 |
| File Type | dwg |
| Materials | Steel, Other |
| Measurement Units | Metric |
| Footprint Area | |
| Building Features | |
| Tags | autocad, beam, block, bridge, bridges, DWG, steel, Vehicles |








