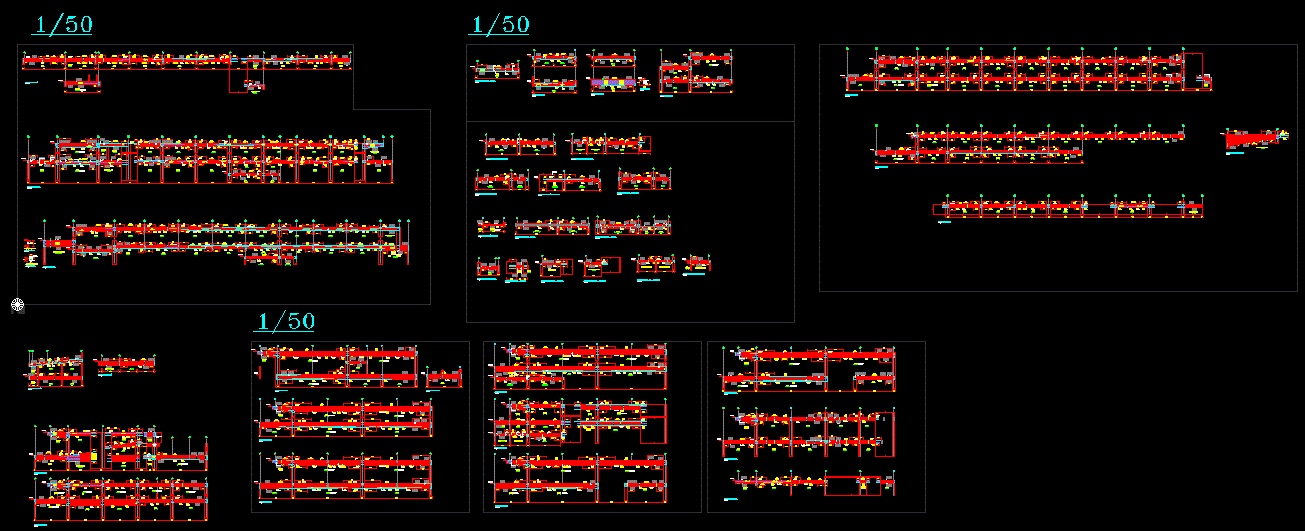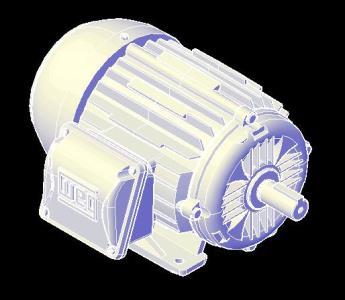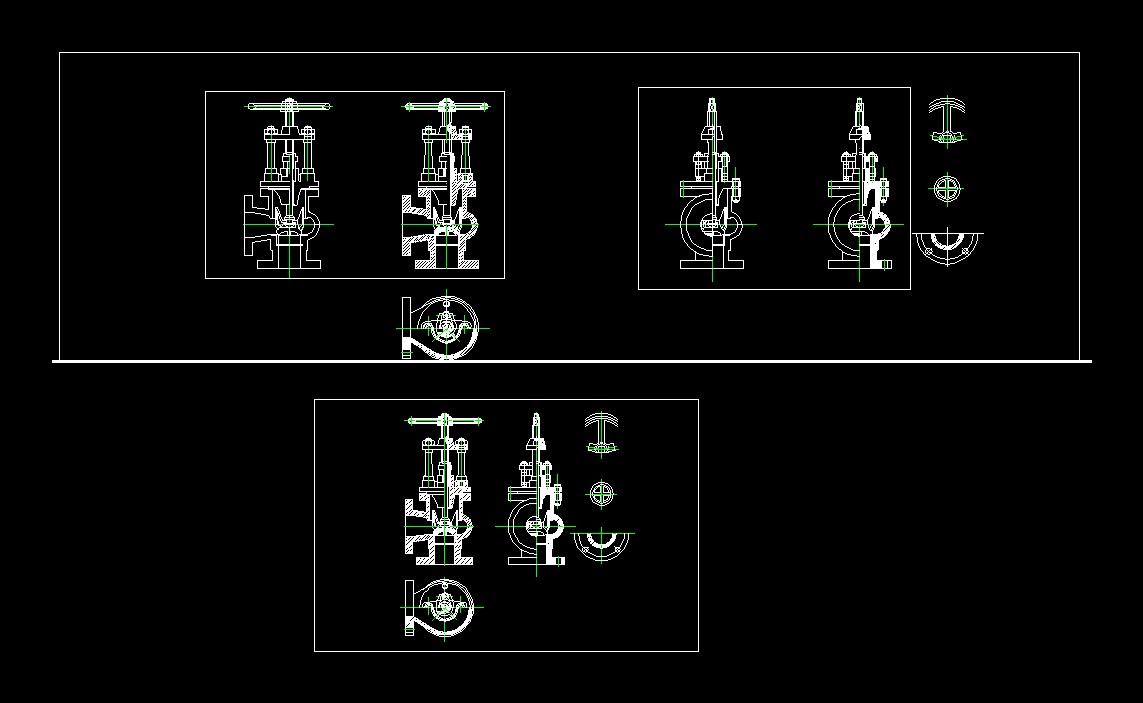Beam Details – Details Of Beam Structures DWG Detail for AutoCAD

BEAM DETAILS; FRAMES; STRUCTURES OF A SUPERMARKET
Drawing labels, details, and other text information extracted from the CAD file (Translated from Spanish):
master plan, plan no, drawing, revised, date, design, review, specialty, specialists, Location, client, responsible professional, owner, rev., content, draft, firm, date, legal representative, firm, date, city, street andres reyes floor san isidro lima peru, specialty engineering, specialist engineer, cip xx, owner, firm, date, r. legal, firm, date, archive, in charge of the specialty, architects, project coordination, poch, AC. andres reyes nº oficina, saint, tel, lorena morales, electrical project, poch, AC. andres reyes nº oficina, saint, tel, patricio well, sanitary project, poch, AC. andres reyes nº oficina, saint, tel, gabriel lopez, project fire protection, poch, AC. andres reyes nº oficina, saint, tel, gabriel lopez, air conditioning project, poch, AC. andres reyes nº oficina, saint, tel, roberto labbe, project structures, seintec, av.benavides, tel, July Rivera, project signaling evacuation, poch, AC. andres reyes nº oficina, saint, tel, roberto ipince, pat, av. guillermo ganoza, Street, total area, esc:, esc:, esc:, esc:, esc:, esc:, esc:, esc:, esc:, esc:, esc:, esc:, esc:, esc:, esc:, esc:, esc:, esc:, esc:, esc:, esc:, esc:, esc:, Related searches, March, esc:, mezzanine shaft lift, esc:, mezzanine shaft lift, esc:, rto., mezzanine shaft lift, esc:, mezzanine shaft lift, esc:, mezzanine shaft lift, esc:, c ” ‘, and”, loft axis elevation, esc:, to the light center, rto., loft axis elevation, esc:, loft axis elevation, esc:, and”, loft axis elevation, esc:, loft axis elevation, esc:, lift shaft a ‘, esc:, to the light center, basement shaft elevation, esc:, axle lift b ‘, esc:, lifting axis c ‘, esc:, section, esc:, axle lift, esc:, axle lift, esc:, to the light center, rto., to the light center, rto., axle lift, esc:, beam, beam, rto., section, esc:, cantons, splices, trasl. in one, table stirrups, stirrups, kind, section, esc:, rto., elevation beam typical passes, pass, pass, var., additional, typical detail of, slab opening, additional, additional, typical detail of, circular pass on slab, additional, to the light center, to the light center, axle lift, esc:, axle lift, esc:
Raw text data extracted from CAD file:
| Language | Spanish |
| Drawing Type | Detail |
| Category | Construction Details & Systems |
| Additional Screenshots | |
| File Type | dwg |
| Materials | |
| Measurement Units | |
| Footprint Area | |
| Building Features | |
| Tags | autocad, beam, beams, béton armé, concrete, DETAIL, details, DWG, formwork, frames, reinforced concrete, schalung, stahlbeton, structures, supermarket |








