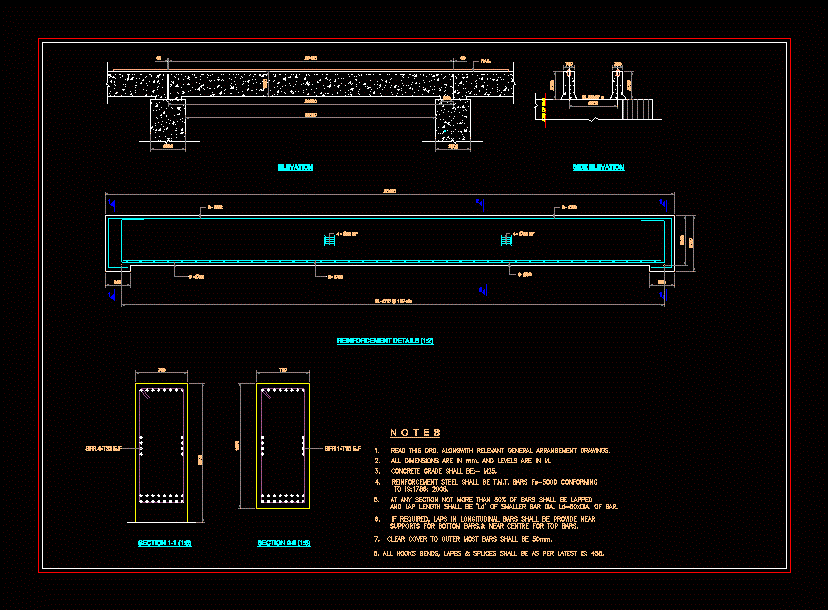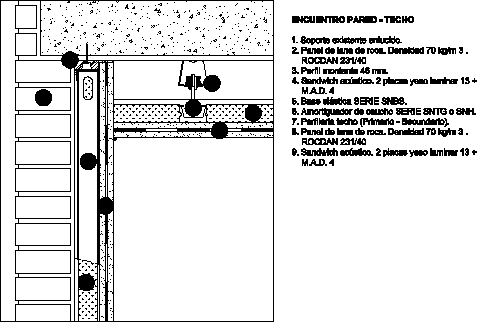Beam Gantry DWG Detail for AutoCAD
ADVERTISEMENT

ADVERTISEMENT
Beam reinforcement details
Drawing labels, details, and other text information extracted from the CAD file:
axis of dam, elevation, side elevation, reinforcement details, sfr e.f, section, read this drg. alongwith relevant general arrangement drawings., all dimensions are in mm. and levels are in m., if laps in longitudinal bars shall be provide near, supports for bottom near centre for top bars., clear cover to outer most bars shall be, reinforcement steel shall be t.m.t. bars conforming, at any section not more than of bars shall be lapped, and lap length shall be ‘ld’ of smaller bar dia. of bar., all hooks lapes splices shall be as per latest is:, concrete grade shall, rail
Raw text data extracted from CAD file:
| Language | English |
| Drawing Type | Detail |
| Category | Construction Details & Systems |
| Additional Screenshots |
 |
| File Type | dwg |
| Materials | Concrete, Steel |
| Measurement Units | |
| Footprint Area | |
| Building Features | |
| Tags | autocad, beam, béton armé, concrete, DETAIL, details, DWG, formwork, gantry, reinforced concrete, reinforcement, schalung, stahlbeton |








