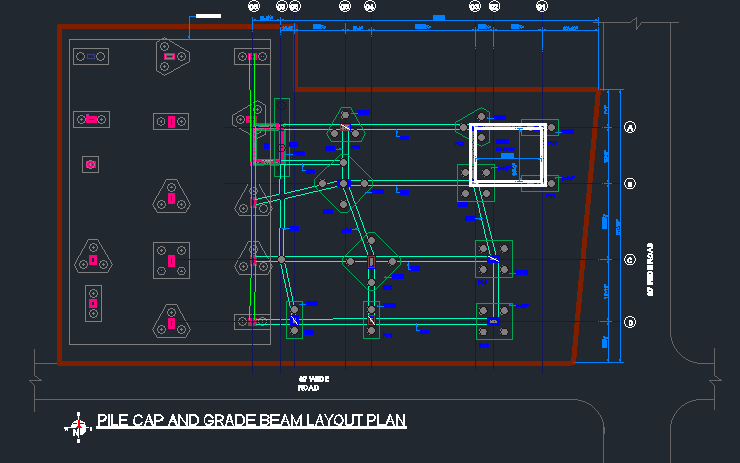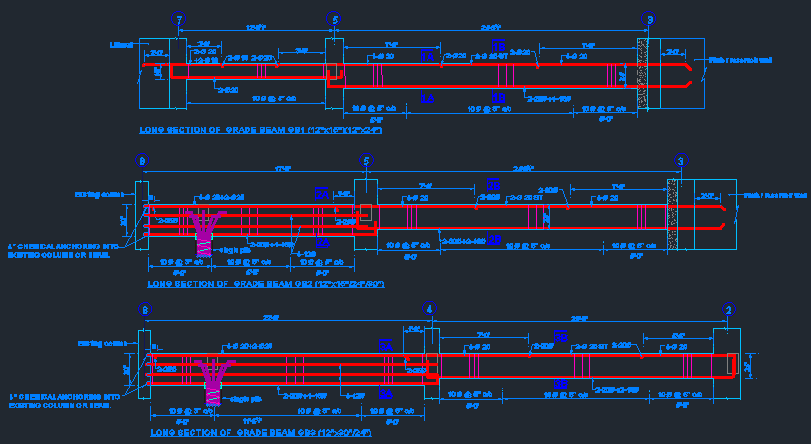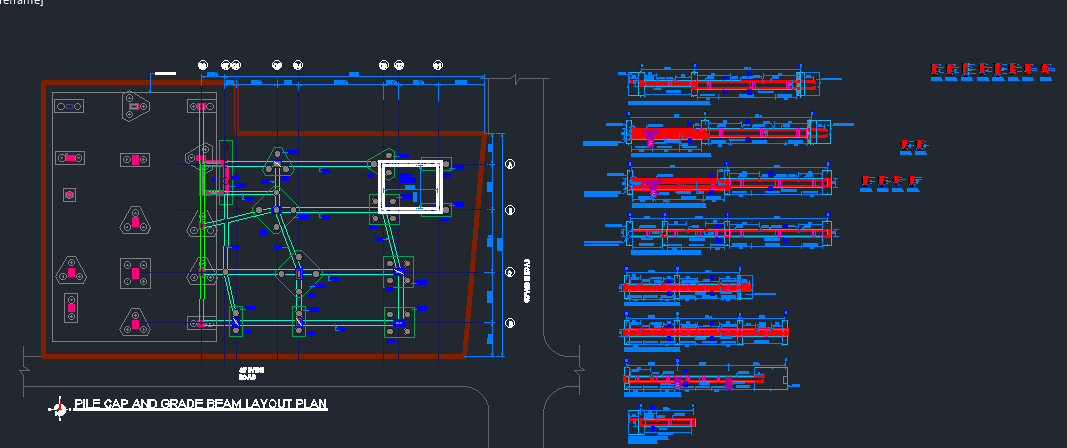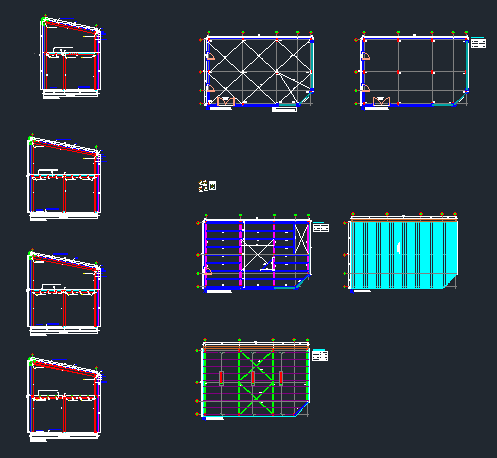Beam Reinforcement Details
ADVERTISEMENT

ADVERTISEMENT
In this list you are getting typical beam reinforcement details dwg, specially made for a structural drawing for residential building. You can copy them and stretch to match with your long section of beam reinforcement details dwg. These Structural Details dwg AutoCAD drawing download will be really helpful for any project.
| Language | English |
| Drawing Type | Detail |
| Category | Drawing with Autocad |
| Additional Screenshots |
  |
| File Type | dwg |
| Materials | Steel |
| Measurement Units | Metric |
| Footprint Area | |
| Building Features | |
| Tags | #beam reinforcement detail |








