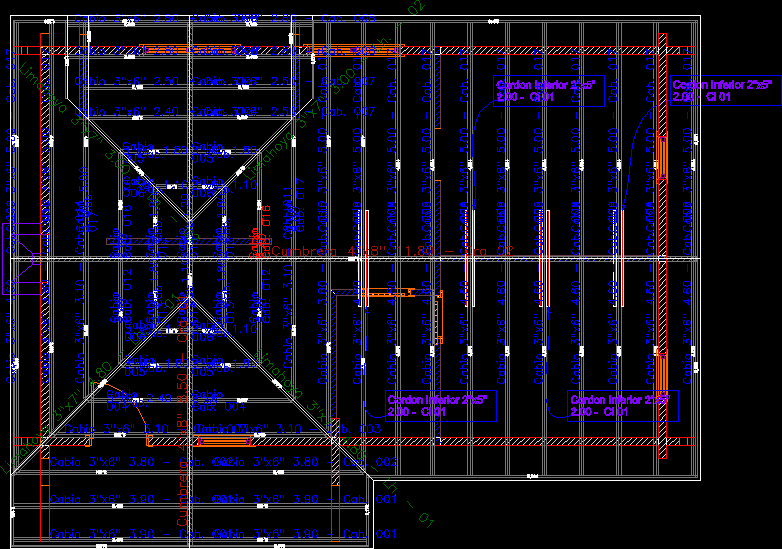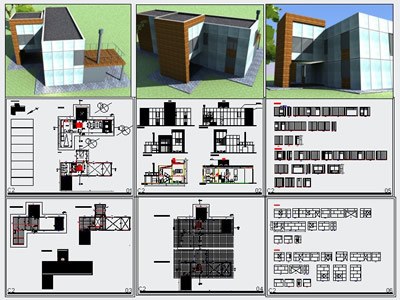Beams And Joists DWG Detail for AutoCAD

Structural beams and roofs – Several details
Drawing labels, details, and other text information extracted from the CAD file (Translated from Spanish):
floor, Provincial Municipality of Jauja, local, mayor:, flat:, draft:, specialty:, ceiling, structures, dist:, pancan, junin, jauja, prov:, Dept:, date:, scale:, sheet:, Provincial Municipality of Jauja, local, mayor:, flat:, draft:, specialty:, details, structures, dist:, pancan, junin, jauja, prov:, Dept:, date:, scale:, sheet:, specified minimum, lower reinforcement, box of joints in beams, superior reinforcement, detail of hooks, in stirrups, note: do not connect more than the total area in the same section. in case of not joining in the areas indicated with the percentages the length of the joint in a consult with the designer. for the lightened flat beams, the inner steel will be spliced on the supports, the length of the joint being equal cm. for cms. for, scale, scale, lightweight detail, scale, temperature, on roofs, foundation, staircase, light well, belt, foundation, belt, sect., scale, sect., scale, sect., scale, sect., scale, sect., scale, sect., scale, sect., scale, rope brick wall, scale, sect., sect., scale, rope brick wall, sect., scale, scale, sobrecimiento, scale, scale, sobrecimiento, scale, scale, scale, scale, sect., scale, sect., scale, tijeral, scale, scale, det. int. sum, det arco ingres sum, det. archway runner, scale, leaf plot scale, floor, local, Provincial Municipality of Jauja, specialty:, draft:, flat:, mayor:, pancan, ceiling, structures, dist:, Dept:, prov:, jauja, junin, sheet:, scale:, date:
Raw text data extracted from CAD file:
| Language | Spanish |
| Drawing Type | Detail |
| Category | Construction Details & Systems |
| Additional Screenshots |
 |
| File Type | dwg |
| Materials | Steel |
| Measurement Units | |
| Footprint Area | |
| Building Features | |
| Tags | autocad, barn, beams, cover, dach, DETAIL, details, DWG, hangar, joists, lagerschuppen, roof, roofs, shed, structural, structure, terrasse, toit |








