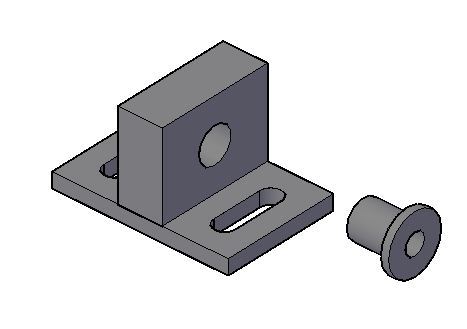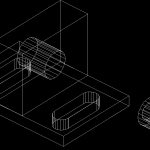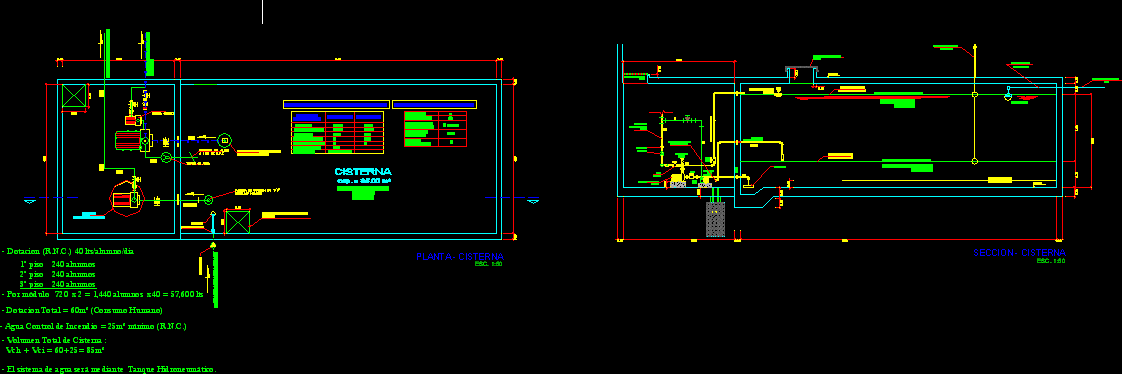Choose Your Desired Option(s)
×ADVERTISEMENT

ADVERTISEMENT
Basic plan of a bearing in AutoCAD 3D, this is a hollow
| Language | N/A |
| Drawing Type | Plan |
| Category | Industrial |
| Additional Screenshots |
 |
| File Type | dwg |
| Materials | |
| Measurement Units | |
| Footprint Area | |
| Building Features | |
| Tags | autocad, basic, bearing, DWG, hollow, le tuyau, parafusos, pipe, plan, robinet, rohr, schraub, screw, tubos, valve, válvulas, ventil, vis |








