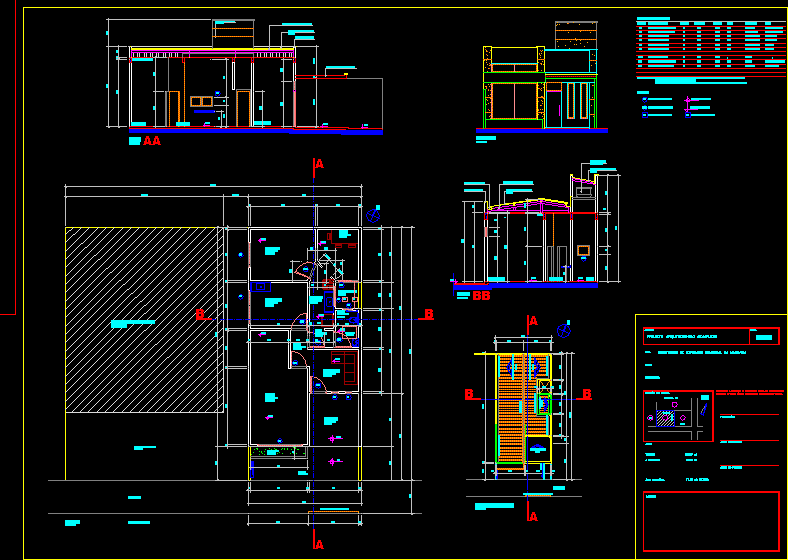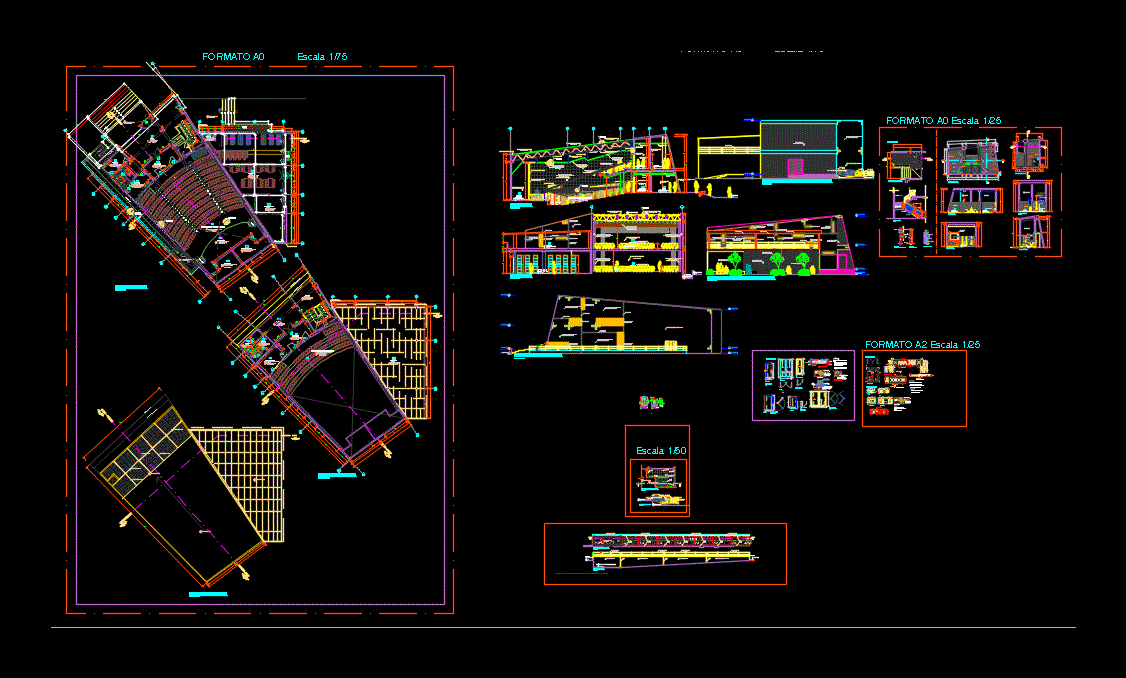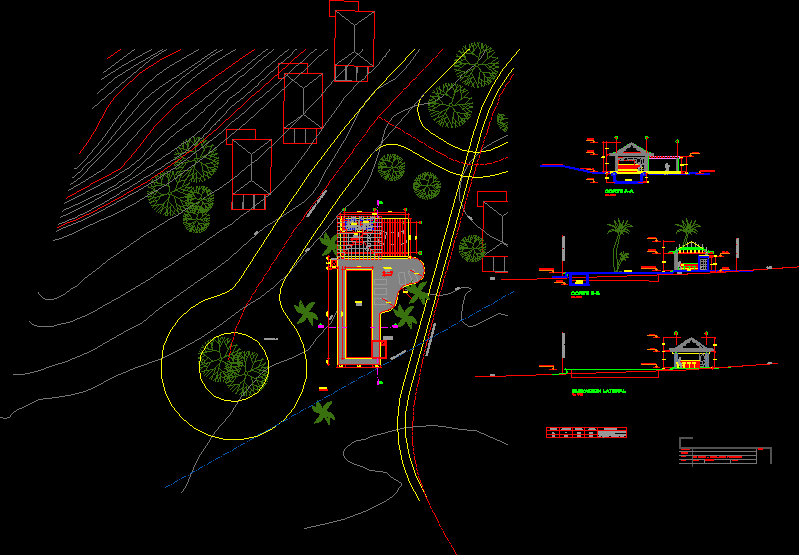Beauty Shop, Hairdresser Salon 915 Sq Feet DWG Block for AutoCAD

COMMERCIAL SPACE FOR A BEAUTY SALON OF 85 SQ METERS, ON A LOT 57 X 49 FEET IR 17.5 X 49 METERS.
Drawing labels, details, and other text information extracted from the CAD file (Translated from Portuguese):
ceramic, hall, sl. waiting hall lavatory kitchen well of light warehouse canopy i.san pottery balcony verandah paver flowered wooden house existing walk sidewalk ecuador plant plant roof tile asbestos cement t. fibroc., gutter, metal gutter, cut, metallic ruffle, negative frieze, wood structure, plaster lining, metal gutter, water tank, washbasin, slab, elevation, slab imperm., implantation level, aperture, height, width , code, nomenclature, frame of frames, obs., door-window v. temp., open, v. tempered, observation: frames anodized aluminum electrostatic white paint snow, wooden door, run, window v. tempered, pivotal, window v. temperate, v. tempered, tilting, aluminum window, v. mini-bo, v. slab, legend, waterproofed slab, quant., area, aluminum windowpane, v. blasting, paver to install, sewer network, grease box, inspection box, demolish, proj. cx, water, areas, pmassai, complete architectural project, unique, on the part of the public power of the right of ownership of the land., declare that the approval of the project does not imply recognition, project author, :, site :, work :, owner, subject, sheet, construction of commercial edification in masonry, land, to build, permeable area
Raw text data extracted from CAD file:
| Language | Portuguese |
| Drawing Type | Block |
| Category | Retail |
| Additional Screenshots |
 |
| File Type | dwg |
| Materials | Aluminum, Masonry, Wood, Other |
| Measurement Units | Imperial |
| Footprint Area | |
| Building Features | |
| Tags | agency, autocad, beauty, block, boutique, commercial, DWG, feet, Kiosk, lot, meters, Pharmacy, salon, Shop, space, sq |








