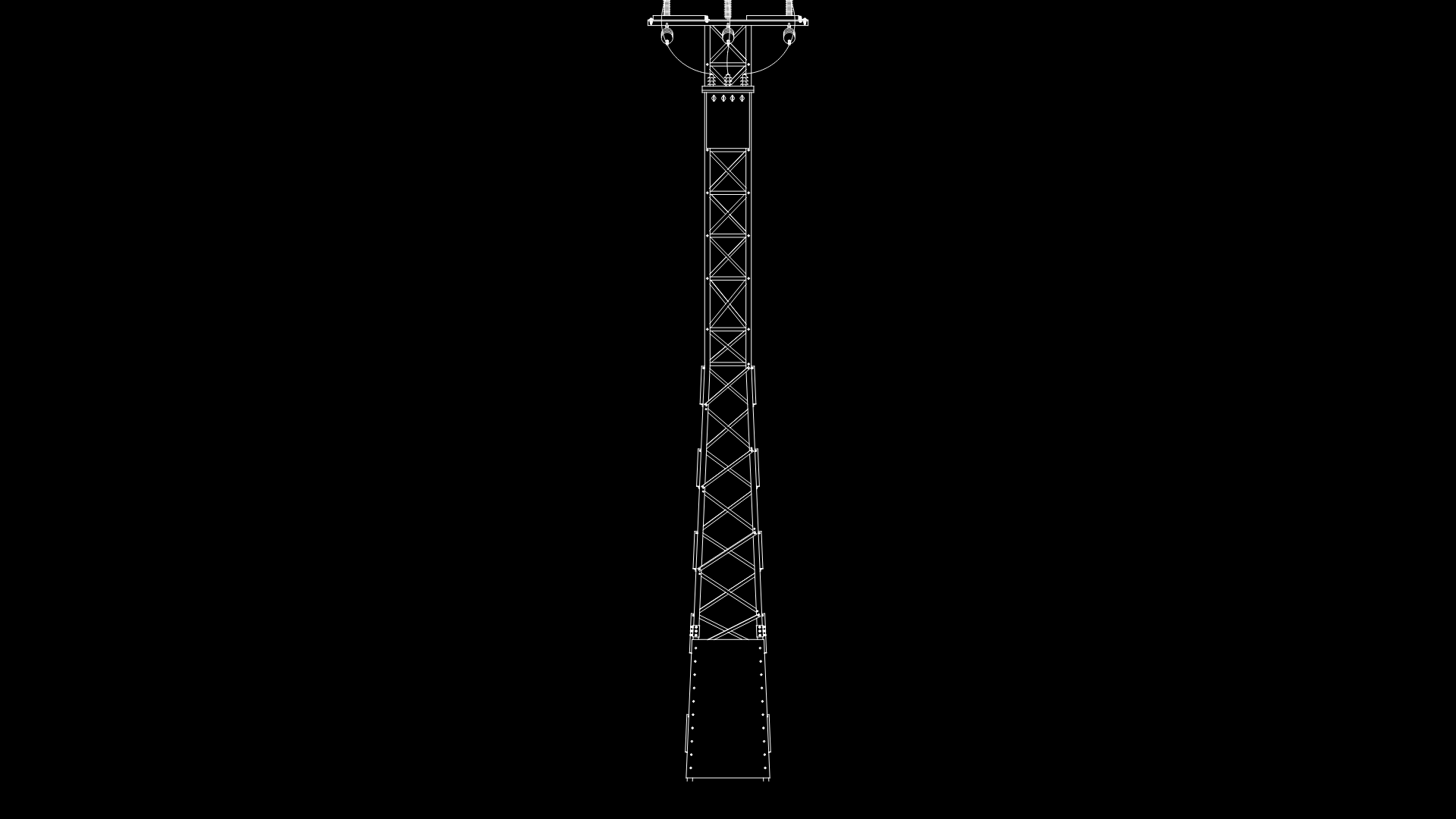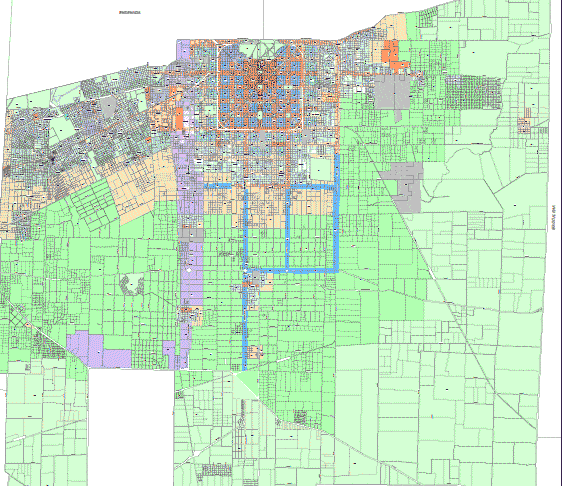Bed Of Dried DWG Plan for AutoCAD

Floor plan and sections of a component of primary treatment plant waste water; dried sludge bed.
Drawing labels, details, and other text information extracted from the CAD file (Translated from Spanish):
Viewnumber, Sheetnumber, variable, Wall steel detail, Wall steel detail, Holding slab of concrete from, tube, Black iron iron welded square mm pipes., Square of mm., Iron plate, tube, gate valve, Black iron iron welded square mm pipes., Black iron sheet iron, Iron plate, Pvc tube, tee, Square of mm., Drying bed drying:, Elevation esc:, gate valve, Comes from tank imhoff tub. Pvc, elbow, Painted galvanized iron bridges with epoxy paint, Comes from tank imhoff tub. Pvc, Fine sand, Graduate record, see detail, gate valve, Fine sand, Graduate record, see detail, See steel detail on wall, Elevation esc:, your B. Pvc, Go to the meeting mailbox, your B. Pvc, Go to the meeting mailbox, Comes from tank imhoff tub. Pvc, See steel detail on wall, Of steel in wall steel in wall esc:, Detail of steel in the corners, Detail of steel in the corners, variable, Of prefabricated slab of prefabricated slab, Valve valve, Anchor tube anchor, Installation of potable water sewerage service in the locality of high district of province of san martin, District municipality of cuñumbuqui, Pip, flat:, Location:, Dist .: cuñumbuqui prov .: lamas dpto .: san martin, professional:, drawing:, or. G., date:, February, scale:, Indicated, sheet:, property:, Drying bed
Raw text data extracted from CAD file:
| Language | Spanish |
| Drawing Type | Plan |
| Category | Water Sewage & Electricity Infrastructure |
| Additional Screenshots | |
| File Type | dwg |
| Materials | Concrete, Steel |
| Measurement Units | |
| Footprint Area | |
| Building Features | |
| Tags | autocad, bed, component, DWG, floor, kläranlage, plan, plant, primary, sections, treatment, treatment plant, waste, water |








