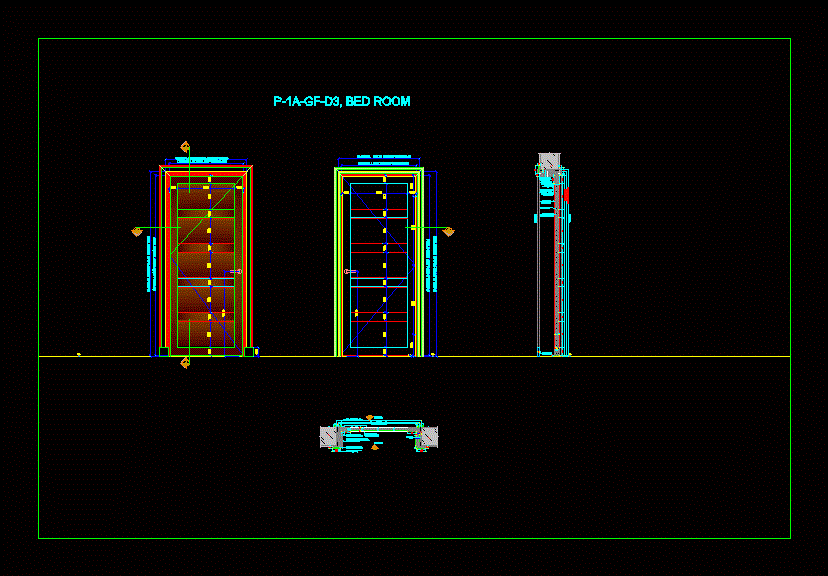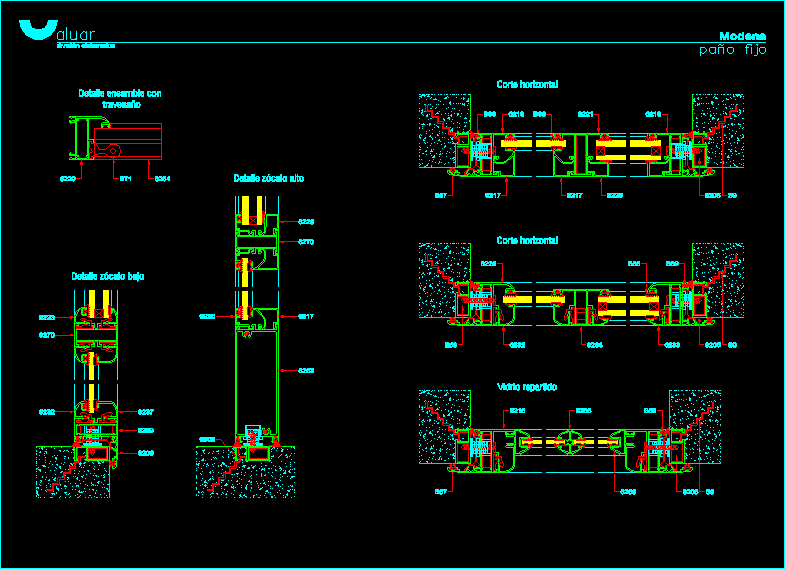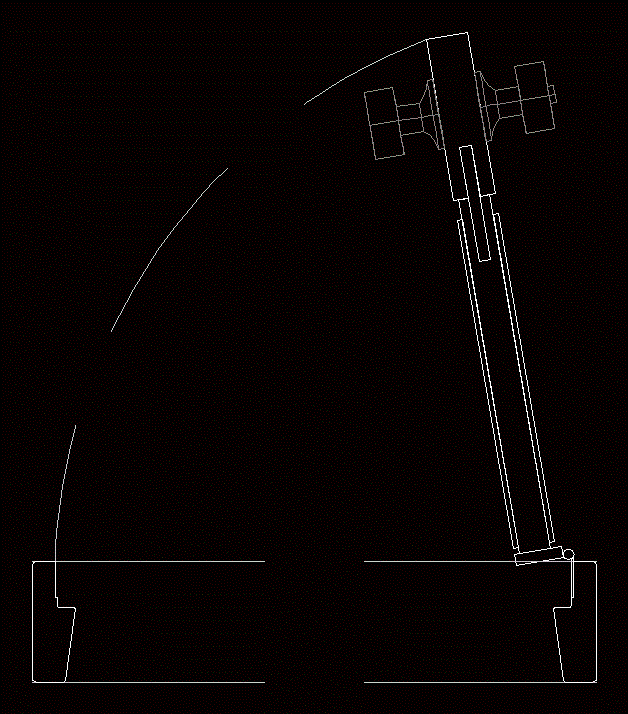Bed Room Door Details DWG Detail for AutoCAD
ADVERTISEMENT

ADVERTISEMENT
BED ROOM DOOR DETAILS
Drawing labels, details, and other text information extracted from the CAD file:
keyplan, f.f.l., as per schedule, owner:, scale, rev., this is a cad drawing and must not be altered manually, drawing number:, title, drawing no., reference drawings, main contractor, consultant, shop drawing, dwg no., appd, dwn, chkd, date, description, general notes:, sub contractor, end user:, timber products, dukhan housing project phase ix, dwa, prvn, issued for approval, ren, door hinge, sec, ele, front elevation, elev, back elevation, horizontal section., sec., vertical section., door type, fire rating, location, sets, remarks, nfr, x,x, y,y, internal panel of door shutter will be covered with teak veneer
Raw text data extracted from CAD file:
| Language | English |
| Drawing Type | Detail |
| Category | Doors & Windows |
| Additional Screenshots |
 |
| File Type | dwg |
| Materials | Wood, Other |
| Measurement Units | Metric |
| Footprint Area | |
| Building Features | |
| Tags | autocad, bed, DETAIL, details, door, DWG, room |







