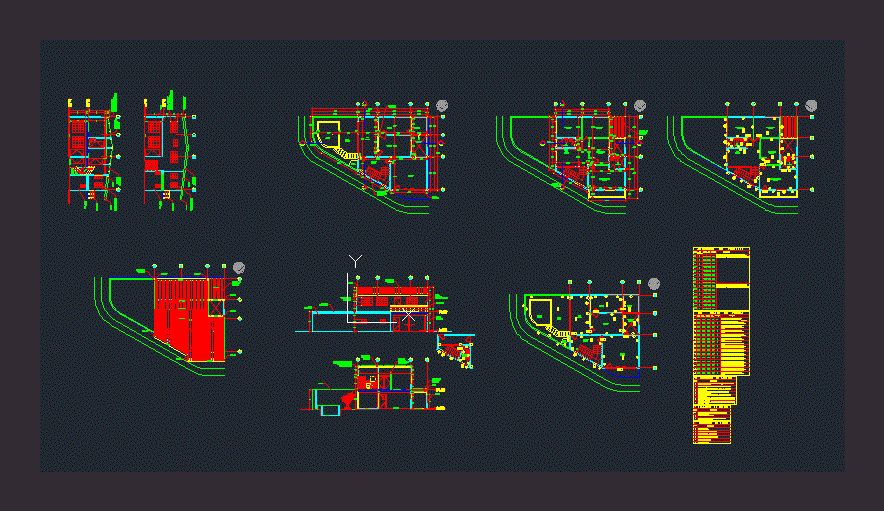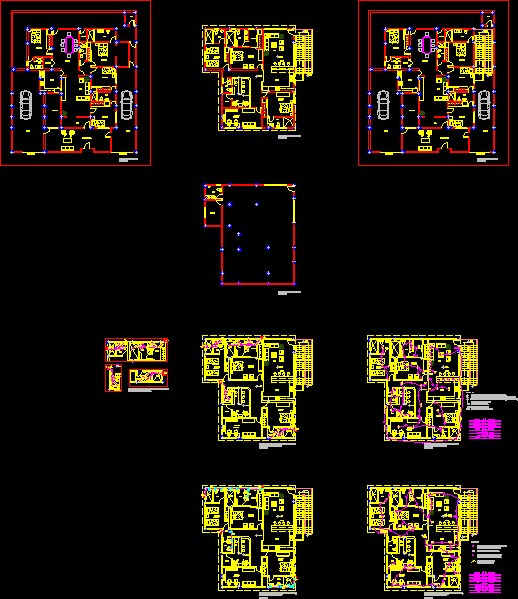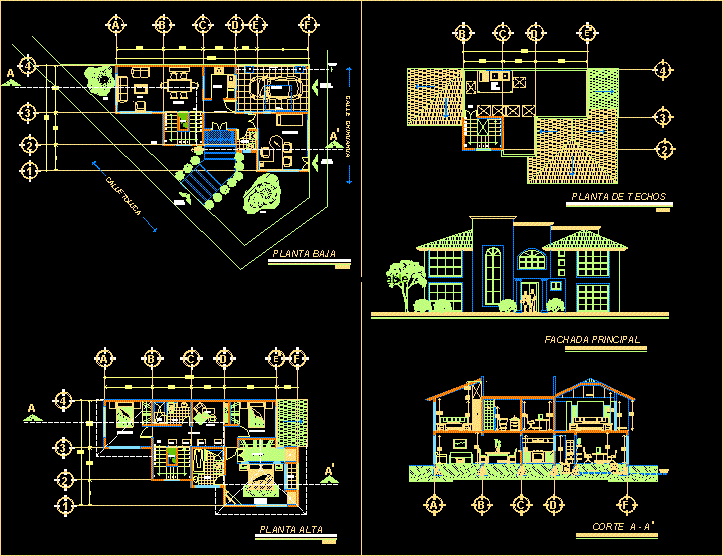Bed Room DWG Full Project for AutoCAD
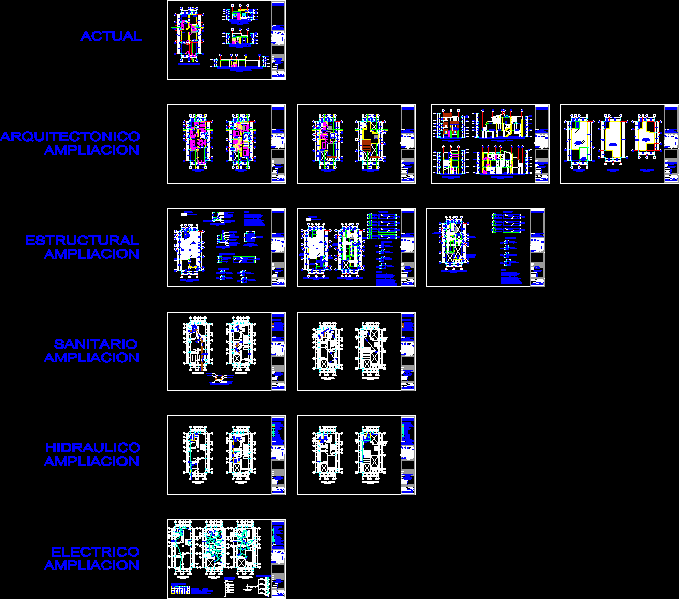
Project Development Executive for an extension of family housing on three floors.
Drawing labels, details, and other text information extracted from the CAD file (Translated from Spanish):
access, main facade, graphic scale, meters, date :, dimensions :, drawing :, authorize :, j.e.h., mrs. m.h.c., structural design :, architectural design :, responsible expert :, in meters, house room, current, location :, owner :, fracc. the tuzos, mineral of the reform, project :, plane :, this plane cancels those of previous date., indicates level in elevation., indicates finished level., indicates finished floor level., npt, general notes, cross section b- b ‘, longitudinal cut a-a’, stay, service patio, kitchen, dining room, bathroom, garage, patio, architectural, architectural, extension, pantry, breakfast, ground floor, bar, up, architectonic, architectural plants, empty , dressing room, vestibule, bedroom ppal., shower, steam, terrace, plant, structural, foundation, sanitary, sanitary installation, hydraulic, hydraulic installation, electrical, electrical installation, joint plant, dome, cto. tools, cto. of games, washing, drying, cto. washing, laying, low, roof plant, mr. ozuna p., master bedroom, cto. of washing, cto. of tools, longitudinal cut b-b ‘, cross section, location sketch, av. of the engineers., romero de terreros, av. of the miners., gable, flats, lumbrera, cartography, planimetro, supervisors, directors of work, architects, topographers, petrochemicals, industrial, compass, teachers, carcamo, safety equipment, wells, geologists, structuralists, designers, draughtsmen, sciences exact, photogrametrista, geotecnistas, civilians, electricians, shoring, ladders, cto. scaffolding, signs, stations, level, transit, theodolites, controls, prolongation theodolite, traffic lights, assemblies, frames, petrol, dancer, gondola, dump, torton, compaction, mixer, micrometer, estadal, beacon, hopper, tractors, backhoe, loader , tires, dredgers, paver, cto. armor, vibrocompactador, profiladora, rotomartillo, motoconformadoras, cranes, chaining, vibrator, meter, tripies, return of vibrator, squares, azimuth, plumb, rail, winch, portal, furgon, priv. of winch, river of the avenues, the oak, fracc., residential, san josé, fractionation, road, cd. sahagun, a fracc., forjadores, construction, surface, current area, area expansion, foundation plant, existing foundation, simbología, zapata corrida, compacted terrain, concrete template, concrete castle, isolated footing, plant, in both directions, contratrabes, castles, beams, on the existing lock, anchored to the next castle, existing lock, existing structure, concrete slab, armed and placed, all the beams must be vibrated, for slab of mezzanine, castles, columns, for the castles it is not recommended to do so., notes, the mezzanine and roof tiles will be of, sandonetas for the concrete slab grill, beams and any structural element., slab with slope, cube, staircase, project, detail of registration, red partition annealed, flattened, concrete, firm half-polished, top of registration, flattened polished, chaflan, electrical connection, single-line diagram, light company, load table, total, circuit, watts, union nut, low cold water, cold water, valve, nose wrench, tee connection, float, hot water supply, cold water feed, general supply, baf, saf, meter, jaf, jac, hot water jug, water jug cold, copper, check valve, record with blind cover, rainwater drop, bap, direction of slope, percentage, and direction of drain, drop of sewage, ban, record with lid and strainer, conduint pipe per floor, switch knives, measuring equipment, rush cia, light, pipe conduint slab. wall, flying buttress, simple damper, flying buttress, timbre, double polarized contact, load center, exit center, staircase switch, circuit number, outdoor, out to network, municipal, pvc drain, strainer, gargola, cistern, existing, saf, connection municipal outlet, v check, pump, water tank, jaf, baf, feed, service, cistern, sac, a, c, kitchen, f, g, j, h, k, a, b, d , i, j, connections, neutral, diagram, mezzanine, roof
Raw text data extracted from CAD file:
| Language | Spanish |
| Drawing Type | Full Project |
| Category | House |
| Additional Screenshots |
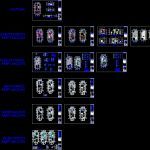 |
| File Type | dwg |
| Materials | Concrete, Other |
| Measurement Units | Imperial |
| Footprint Area | |
| Building Features | Deck / Patio, Garage |
| Tags | apartamento, apartment, appartement, aufenthalt, autocad, bed, casa, chalet, development, dwelling unit, DWG, executive, extension, Family, floors, full, haus, house, Housing, logement, maison, Project, residên, residence, room, unidade de moradia, villa, wohnung, wohnung einheit |



