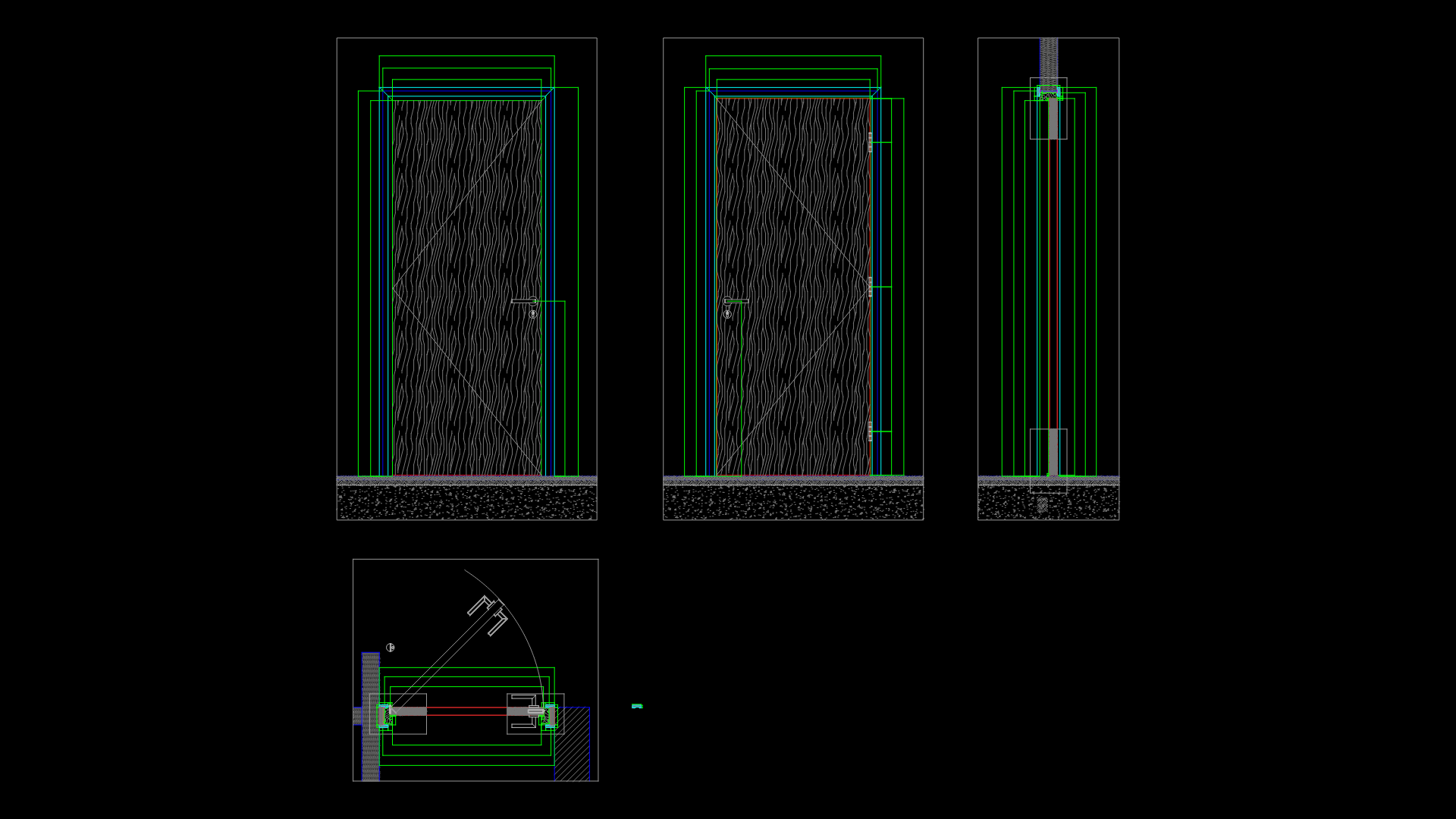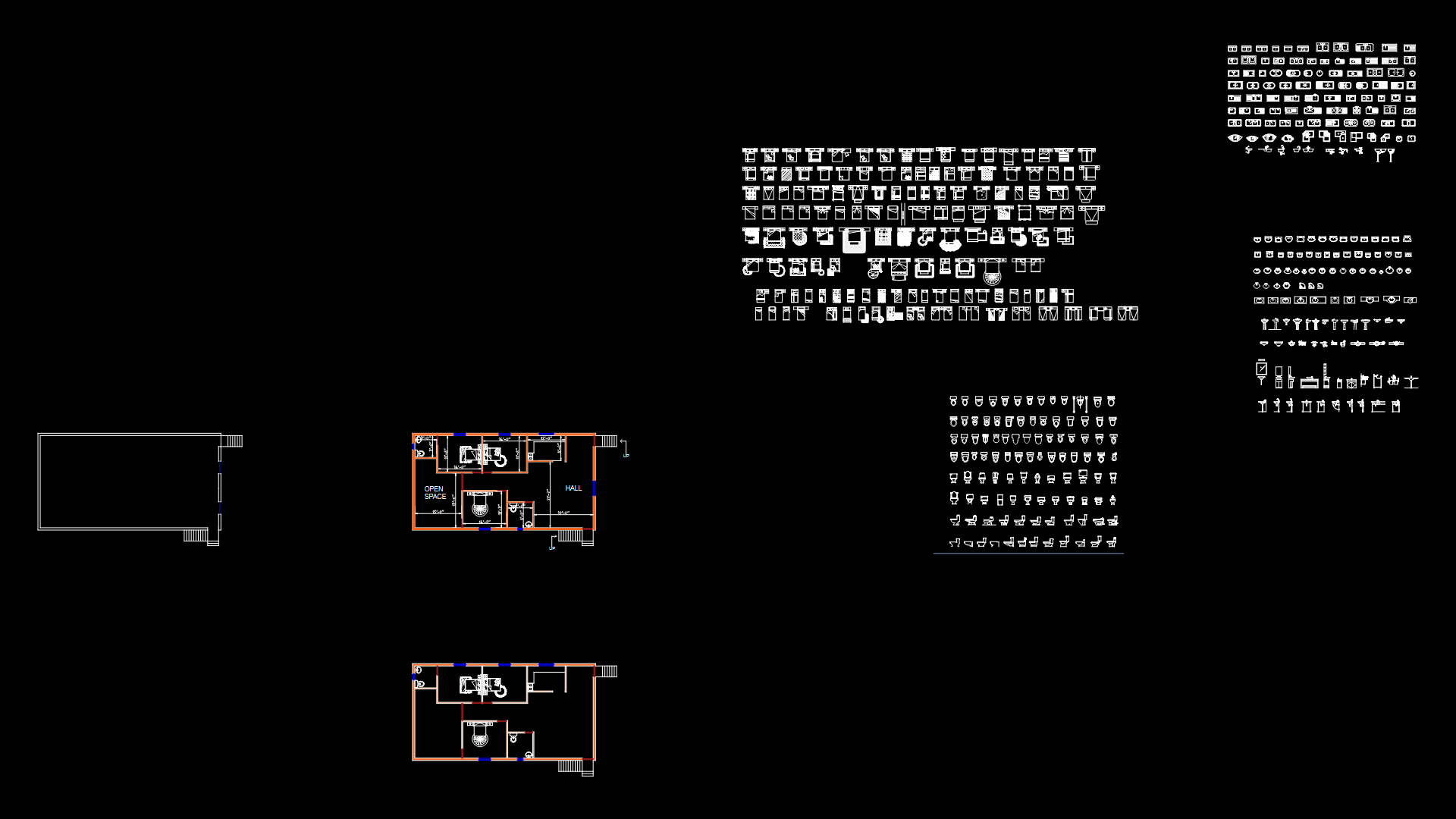Bedroom Door Detail Drawing for Mid-Villa Townhouse Units

This detailed technical drawing depicts the wooden bedroom door assembly for a 4PLEX townhouse project, showing both left and right mid-villa configurations. This drawing includes front elevations, side view, and top plan sections with complete door frame assembly details. The solid-core wooden door features a textured finish with dimensions of approximately 900mm (3ft) wide by 2100mm (7ft) high, consistent with residential interior door standards. Ironmongery details include hinges and latch mechanisms, with the frame incorporating architraves and packers to ensure proper installation. The door system includes subframe elements with dedicated seal layers to enhance acoustic performance. This comprehensive door detail is part of a larger residential construction package developed by AMS Contracting (Sharjah, UAE) with particular attention to proper threshold detailing and adherence to project specifications for mid-range residential applications.
| Language | English |
| Drawing Type | Detail |
| Category | Doors & Windows |
| Additional Screenshots | |
| File Type | dwg |
| Materials | Wood |
| Measurement Units | Imperial |
| Footprint Area | N/A |
| Building Features | |
| Tags | architectural woodwork, bedroom door, door assembly, door frame detail, interior door, residential door, townhouse |








