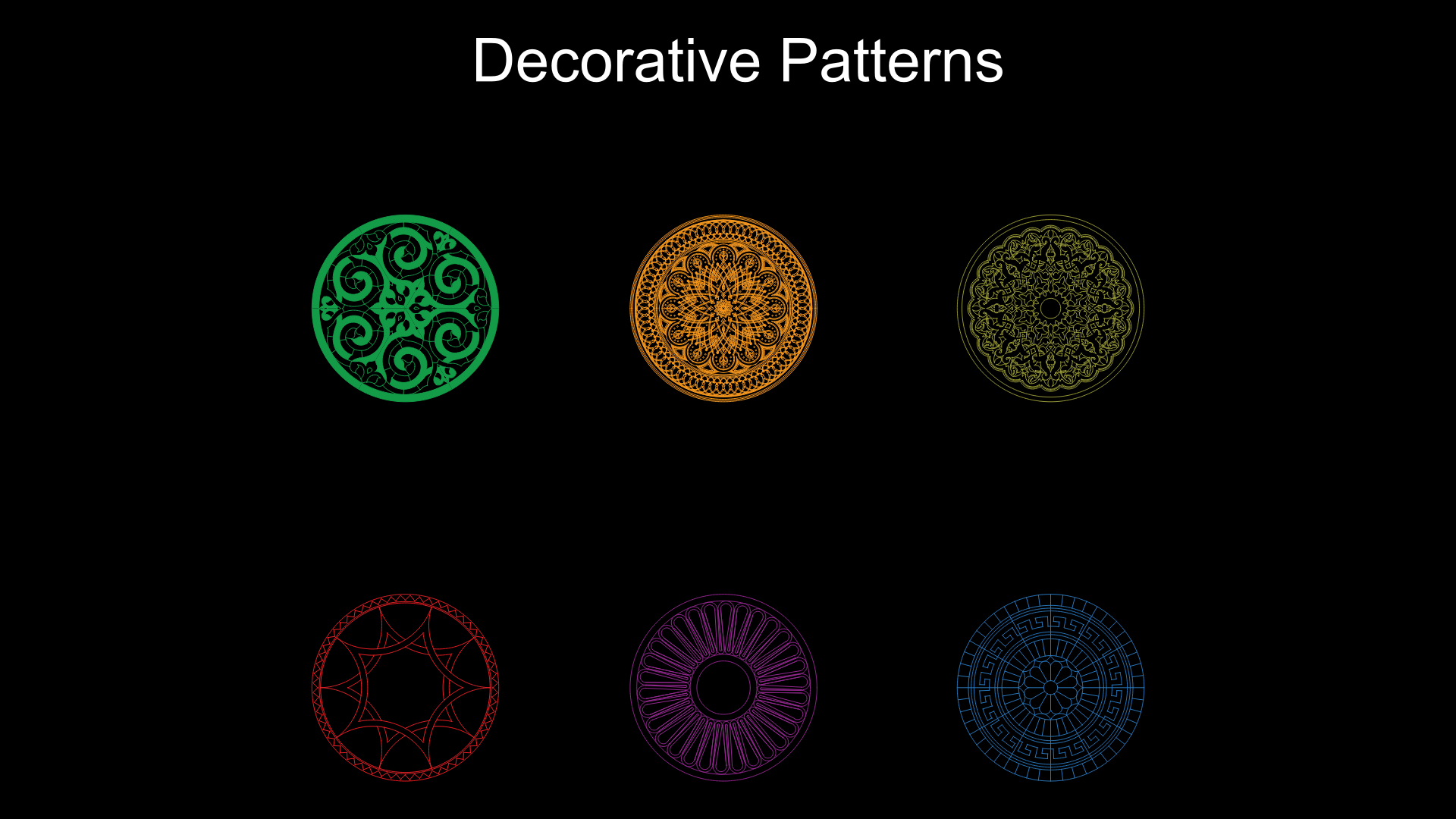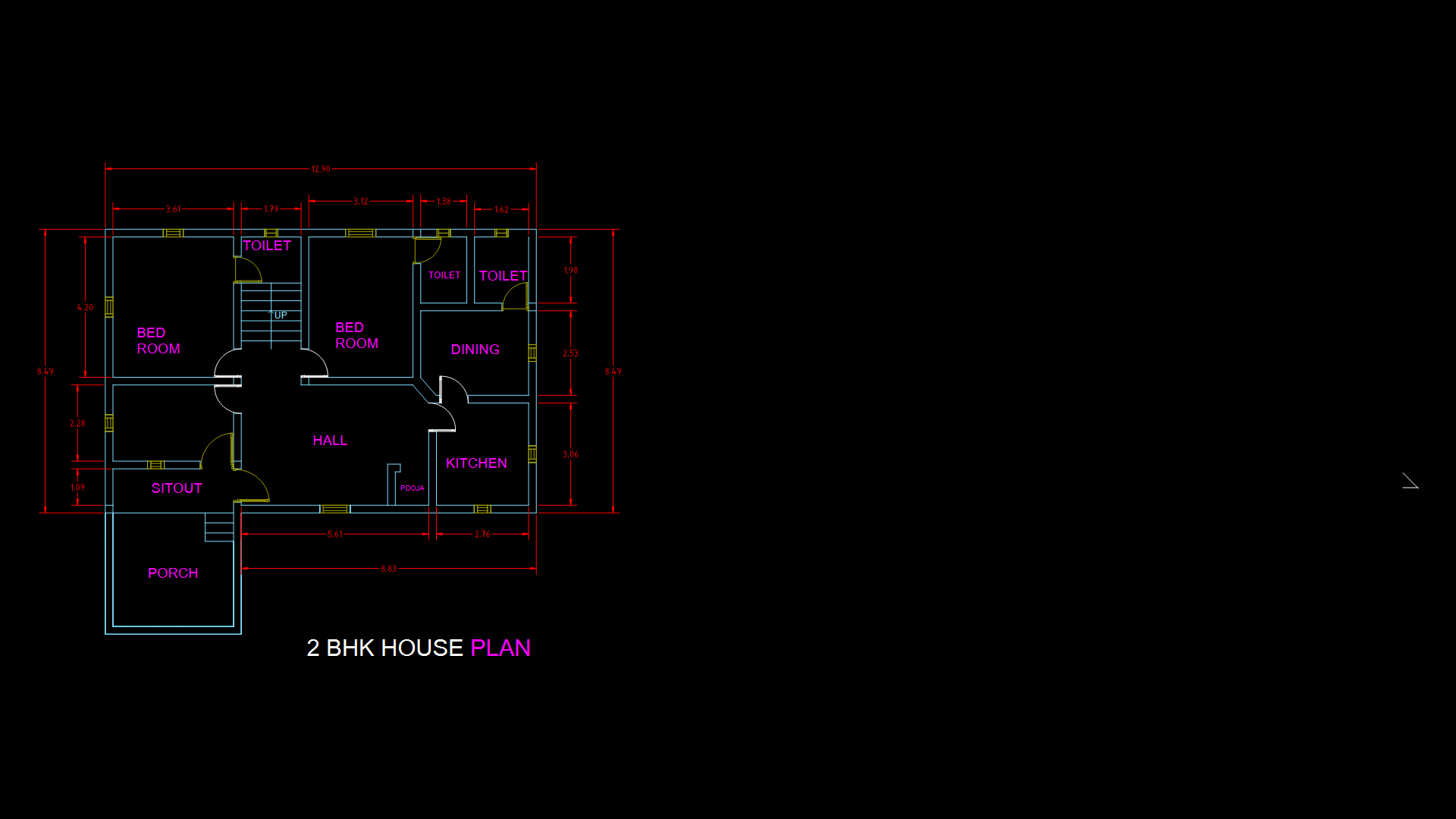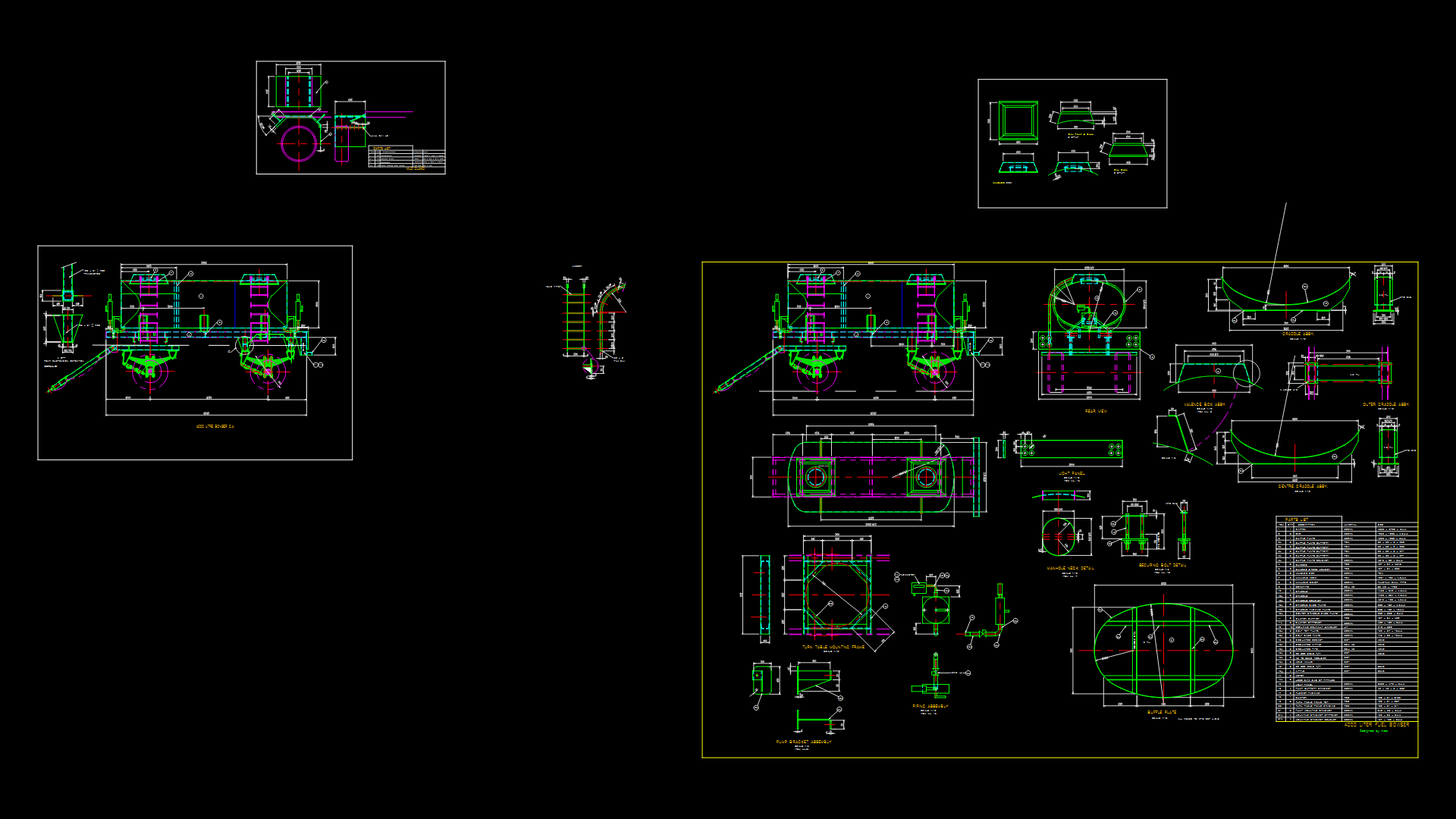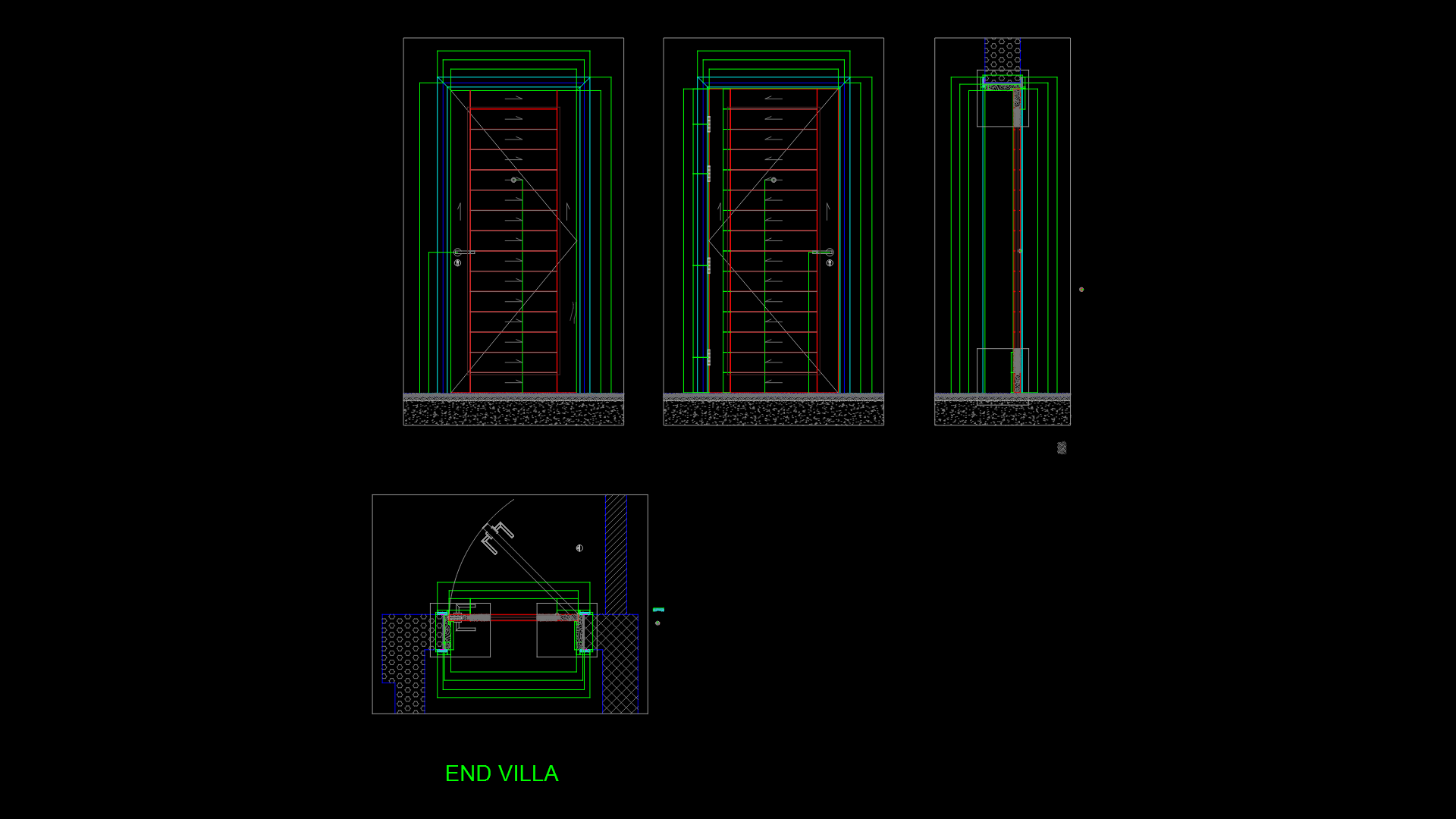Bedroom Door Details for 4PLEX Townhouse End and Mid Villas
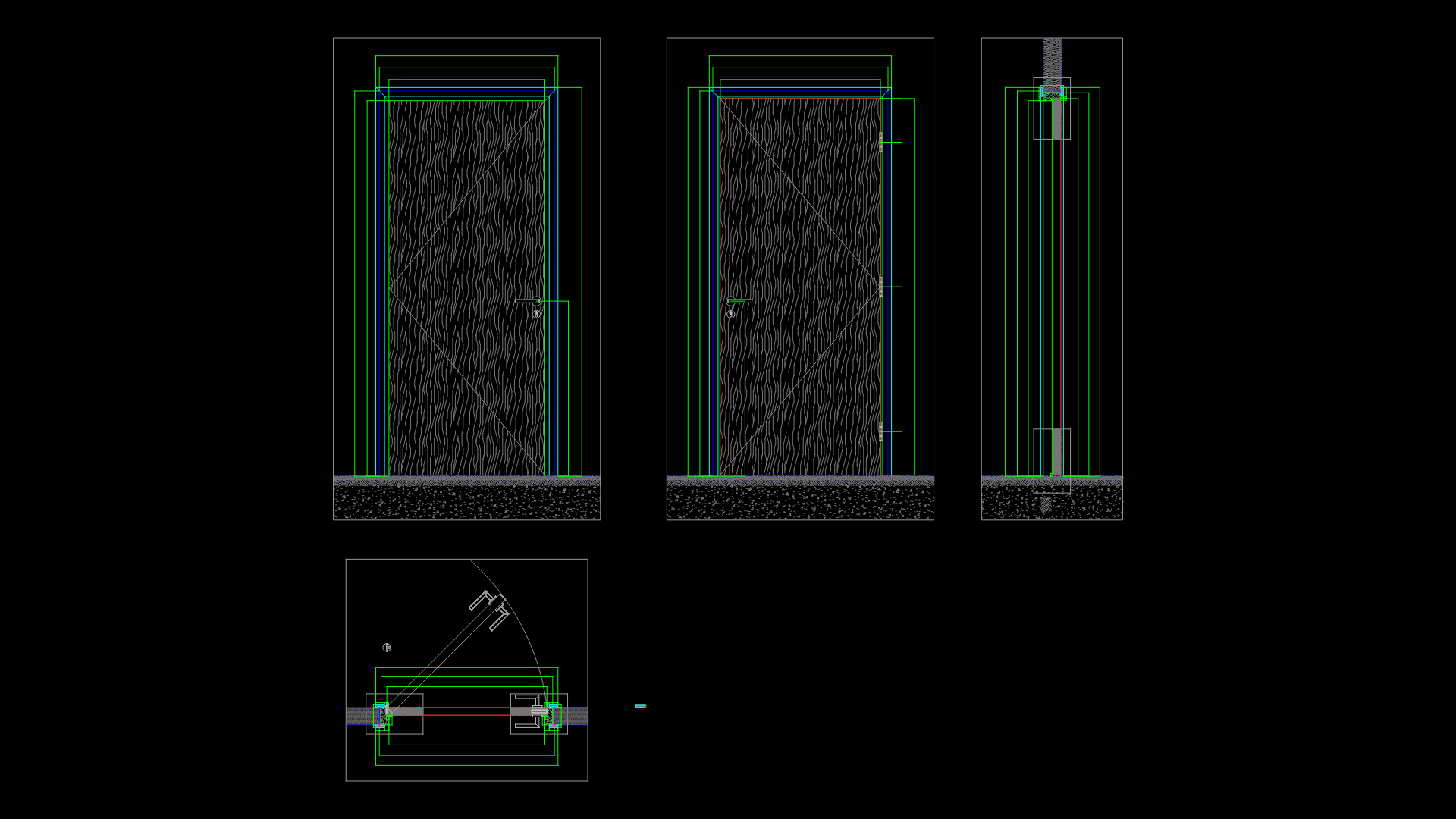
This drawing showcases comprehensive door details for bedrooms in a 4PLEX townhouse development, specifically focusing on end and mid villas. This plan includes elevation, section, and hardware specifications for wooden bedroom doors with dimensions approximately 1.2m wide and 2.3m high. Both left end villas (mirrored to right end villas) require 10 doors, while left mid villas (mirrored to right mid villas) require 6 doors. The doors feature wood panel construction with architraves, frames, and integrated ironmongery including hinges and latches. The door design maintains consistent dimensions across ground and first floor bedrooms, with specific door type and location identifiers (A-4P-101, A-4P-102,, overall, S-111, S-112). The drawing incorporates typical floor level notations (0.00+, 1.20+, 4.50+, 7.50+, 10.00+, 10.50+) which indicate the vertical placement throughout the multi-level structure. The attention to frame and architrave details ensures proper integration with the surrounding wall assemblies.
| Language | English |
| Drawing Type | Detail |
| Category | Blocks & Models |
| Additional Screenshots | |
| File Type | dwg |
| Materials | Wood |
| Measurement Units | Metric |
| Footprint Area | 150 - 249 m² (1614.6 - 2680.2 ft²) |
| Building Features | |
| Tags | 4PLEX townhouse, bedroom doors, door elevation, door frame detail, door schedule, Villa doors, wooden doors |
